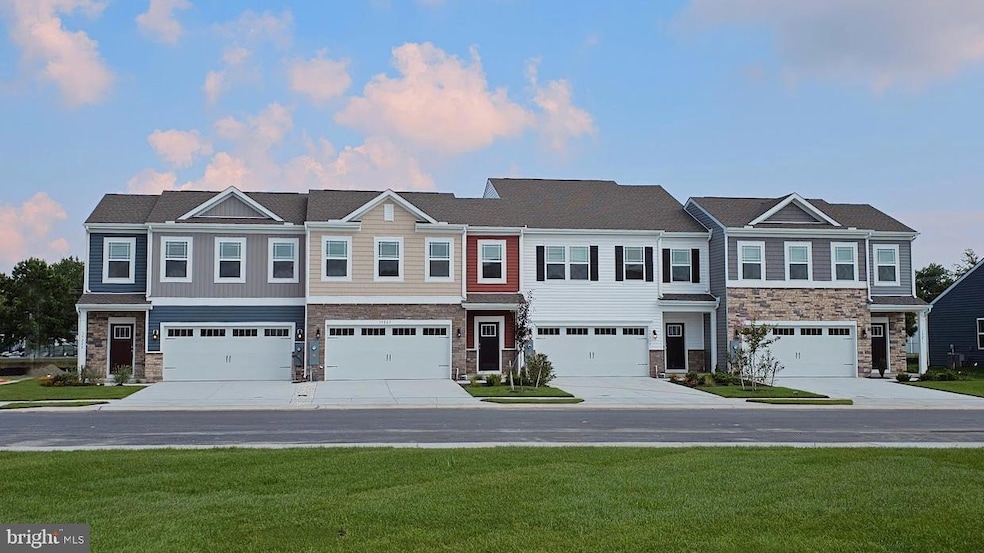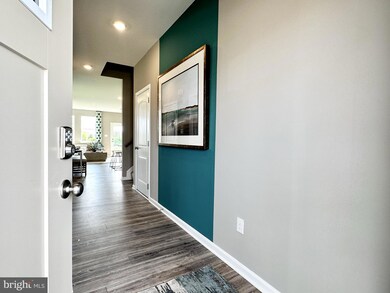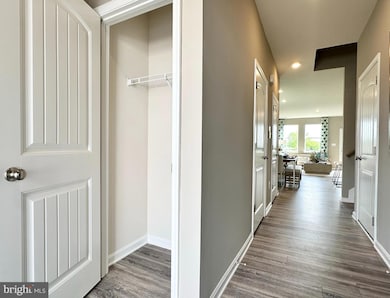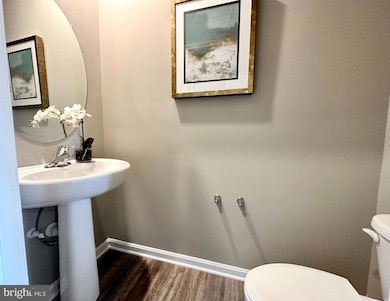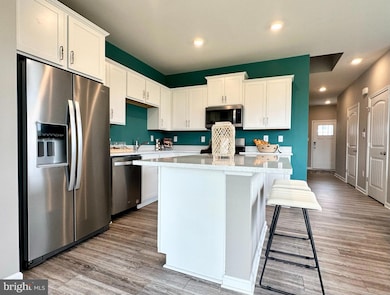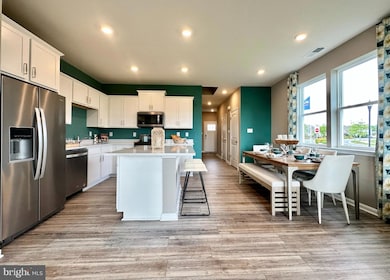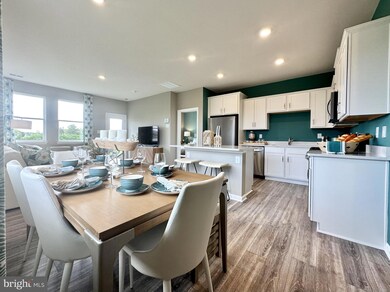34327 Red Oak Ct Ocean View, DE 19967
Estimated payment $2,629/month
Highlights
- Pier or Dock
- Transportation Service
- Open Floorplan
- Lord Baltimore Elementary School Rated A-
- New Construction
- Community Lake
About This Home
Located at 34327 Red Oak Court in the village of Belle Shoal, this new end-of-unit townhome on a corner homesite in Millville by the Sea offers modern living in Millville, DE. The Brentwood is a stunning 1,676 square foot two-story townhome designed for open-concept living that boasts three bedrooms, two and a half baths, and a convenient two-car garage. This home is the epitome of modern comfort. As you step into the welcoming foyer, you'll find a handy coat closet and easy access to a well-placed powder room. The heart of the home, a beautifully designed eat-in kitchen, beckons with stylish gray cabinetry, a spacious center island perfect for casual dining, luxurious quartz countertops, a pantry closet, and top-of-the-line stainless-steel appliances. The kitchen seamlessly flows into the great room, offering not only a delightful space for relaxation but also direct access to your backyard. Retreat to the generously sized first-floor bedroom tucked away at the rear of the home. Here, an oversized walk-in closet provides ample storage, and laundry hook-ups, while the ensuite bathroom exudes sophistication with its double bowl vanity and spacious shower. Ascending the discreetly positioned stairs, you'll reach a landing area that unveils the convenience of an upstairs laundry closet. Two spacious guest bedrooms await, offering comfortable accommodation for family or guests. A second full bathroom and a linen closet add to the upstairs amenities. Your new home comes complete with white window treatments, a fully sodded, landscaped, and irrigated lawn, and exclusive America’s Smart Home® package, ensuring your peace of mind and comfort in every aspect of living. Pictures, artist renderings, photographs, colors, features, and sizes are for illustration purposes only and will vary from the homes as built. Image representative of plan only and may vary as built. Images are of model home and include custom design features that may not be available in other homes. Furnishings and decorative items not included with home purchase.
Listing Agent
(484) 643-3708 delawaremarketing@drhorton.com D.R. Horton Realty of Delaware, LLC License #RB-0020570 Listed on: 11/20/2025

Townhouse Details
Home Type
- Townhome
Est. Annual Taxes
- $1,480
Year Built
- Built in 2025 | New Construction
Lot Details
- 3,875 Sq Ft Lot
- Backs To Open Common Area
- East Facing Home
- Sprinkler System
- Property is in excellent condition
HOA Fees
- $319 Monthly HOA Fees
Parking
- 2 Car Direct Access Garage
- 2 Driveway Spaces
- Front Facing Garage
Home Design
- Contemporary Architecture
- Slab Foundation
- Blown-In Insulation
- Batts Insulation
- Architectural Shingle Roof
- Vinyl Siding
- Stick Built Home
Interior Spaces
- 1,676 Sq Ft Home
- Property has 2 Levels
- Open Floorplan
- Ceiling height of 9 feet or more
- Recessed Lighting
- Window Treatments
Kitchen
- Eat-In Kitchen
- Gas Oven or Range
- Microwave
- Dishwasher
- Stainless Steel Appliances
- Kitchen Island
- Upgraded Countertops
- Disposal
Flooring
- Carpet
- Laminate
Bedrooms and Bathrooms
- En-Suite Bathroom
- Walk-In Closet
- Bathtub with Shower
- Walk-in Shower
Laundry
- Laundry Room
- Laundry on main level
- Washer and Dryer Hookup
Schools
- Lord Baltimore Elementary School
- Selbyville Middle School
- Indian River High School
Utilities
- 90% Forced Air Heating and Cooling System
- Programmable Thermostat
- 200+ Amp Service
- Tankless Water Heater
- Natural Gas Water Heater
Additional Features
- More Than Two Accessible Exits
- Energy-Efficient Appliances
Listing and Financial Details
- Tax Lot 4097
- Assessor Parcel Number 134-16.00-3013.00
Community Details
Overview
- $1,320 Capital Contribution Fee
- Association fees include common area maintenance, lawn maintenance, snow removal, trash
- $225 Other One-Time Fees
- Built by D.R. Horton
- Millville By The Sea Subdivision, Brentwood Floorplan
- Property Manager
- Community Lake
Amenities
- Transportation Service
- Common Area
- Clubhouse
Recreation
- Pier or Dock
- Community Playground
- Community Pool
- Jogging Path
Pet Policy
- Dogs and Cats Allowed
Map
Home Values in the Area
Average Home Value in this Area
Property History
| Date | Event | Price | List to Sale | Price per Sq Ft |
|---|---|---|---|---|
| 11/20/2025 11/20/25 | For Sale | $414,990 | -- | $248 / Sq Ft |
Source: Bright MLS
MLS Number: DESU2100914
- 14417 Red Oak Ct
- 14112 Woodbine St
- 34328 E Lake Ln
- 15108 Willow Wood Ct
- 34209 Forest Acres Dr
- 15110 Willow Wood Ct
- 15114 Willow Wood Ct
- 15118 Willow Wood Ct
- 34214 Forest Acres Dr
- 39060 Surfbird Dr
- 35005 Tybee St
- 35027 Tybee St
- 24107 Breakwater Ln
- 38643 Sunflower St
- 36520 Calm Water Dr
- 36553 Calm Water Dr
- Aberdeen Plan at Egret Shores
- Barcelona Plan at Egret Shores
- 39196 Surfbird Dr
- Pasadena ESP Plan at Egret Shores
- 35014 Sunfish Ln
- 36599 Calm Water Dr
- 117 Chandler Way
- 31515 Deep Pond Ln
- 23525 E Gate Dr
- 31640 Raegans Way
- 37323 Kestrel Way
- 35205 Tupelo Cir
- 32334 Norman Ln
- 32323 Norman Ln
- 38035 Cross Gate Rd
- 32066 White Tail Dr Unit TH123
- 32044 White Tail Dr Unit TH117
- 34490 Virginia Dr
- 33718 Chatham Way
- 13 Hull Ln Unit 2
- 35802 Atlantic Ave
- 36081 Windsor Park Dr
- 70 Atlantic Ave Unit 70 Atlantic
- 32837 Bauska Dr
