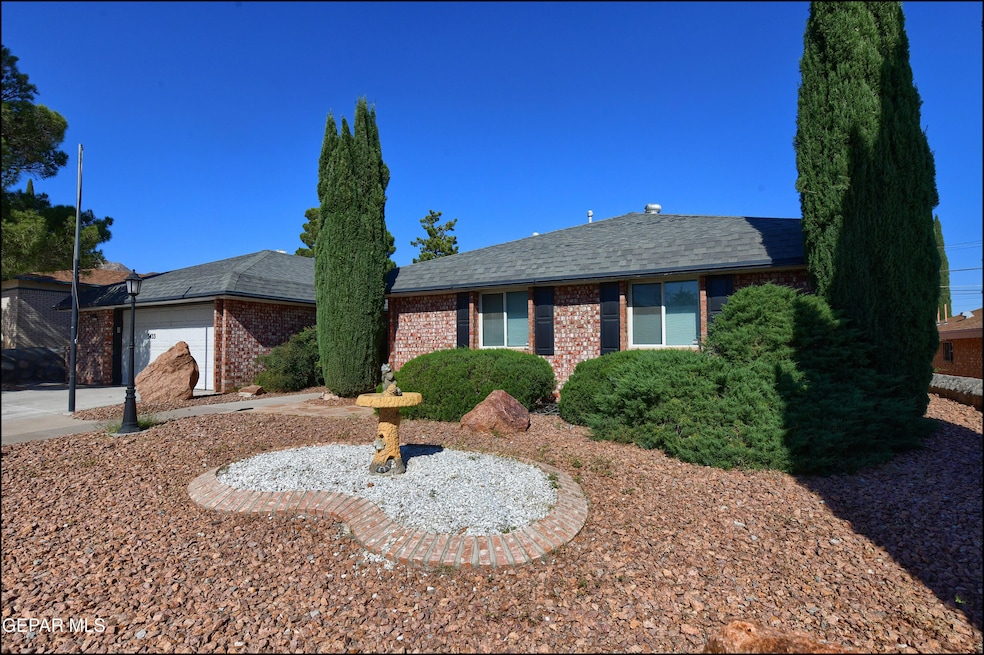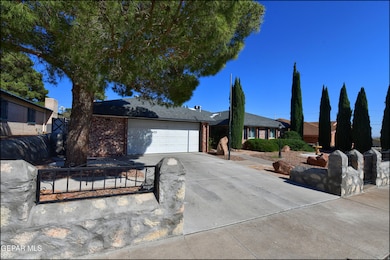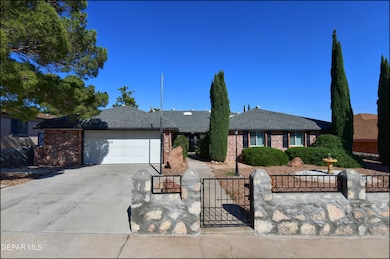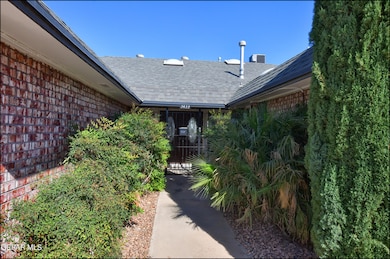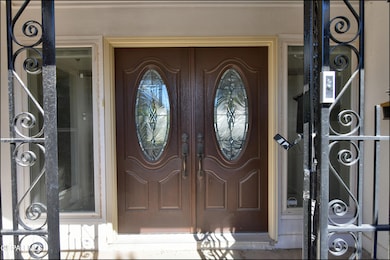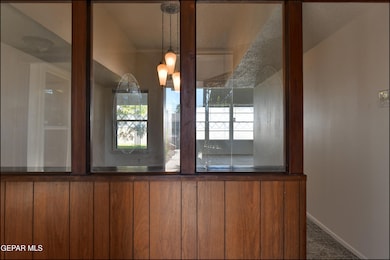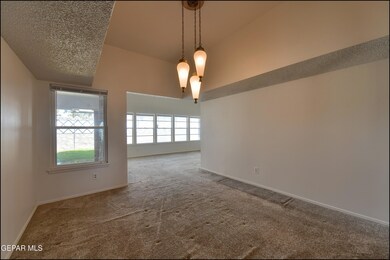3433 Clearview Ln El Paso, TX 79904
Logan Heights NeighborhoodHighlights
- 1 Fireplace
- Attached Garage
- Tankless Water Heater
- No HOA
- Refrigerated Cooling System
- Tile Flooring
About This Home
You'll love this spacious 4-bedroom, 2-bath home with an office for rent in Northeast El Paso, offering comfort, convenience, and plenty of room to live and relax. Built in 1968, it features two inviting living areas, a formal dining room, and a sunny breakfast space. The kitchen boasts granite countertops and ample cabinet storage. Enjoy refrigerated air, a two-car garage, and a fenced yard with two generously sized storage rooms. A covered patio provides the perfect spot for outdoor dining or unwinding, while the attractive rock landscaping adds great curb appeal with low maintenance. Security bars offer added peace of mind. With its classic charm, thoughtful updates, and practical layout, this home is ready for you to move in and make it your own.
Home Details
Home Type
- Single Family
Year Built
- Built in 1968
Interior Spaces
- 2,325 Sq Ft Home
- 1-Story Property
- Ceiling Fan
- 1 Fireplace
- Blinds
Kitchen
- Built-In Electric Oven
- Electric Cooktop
- Dishwasher
- Disposal
Flooring
- Carpet
- Tile
Bedrooms and Bathrooms
- 4 Bedrooms
- 2 Full Bathrooms
Laundry
- Laundry in Garage
- Washer and Dryer
Parking
- Attached Garage
- Garage Door Opener
Outdoor Features
- Outdoor Storage
- Outbuilding
Schools
- Colin L. Powell Elementary School
- Canyonh Middle School
- Capt J L Chapin High School
Utilities
- Refrigerated Cooling System
- Forced Air Heating System
- Heating System Uses Natural Gas
- 220 Volts in Garage
- Tankless Water Heater
- Gas Water Heater
Listing and Financial Details
- Property Available on 11/17/25
- Tenant pays for all utilities, electricity, gas, water, sewer, trash collection
- 12 Month Lease Term
- 24 Month Lease Term
- Assessor Parcel Number M75799900600900
Community Details
Overview
- No Home Owners Association
- Monterrey Park Subdivision
Amenities
- Community Storage Space
Pet Policy
- Pets allowed on a case-by-case basis
Map
Source: Greater El Paso Association of REALTORS®
MLS Number: 933733
APN: M757-999-0060-0900
- 3425 Clearview Ln
- 3416 Montridge Ct
- 3445 Clearview Ln
- 6817 Ridgley Way
- 3411 Leavell Ave
- 3632 Flory Ave
- 7516 Big Bend Dr
- 3423 Wickham Ave
- TBD Sheppard Ave
- 3630 Sheppard Ave
- 3205 Pagosa Ct
- tbd Kaspar Way
- 3204 Zion Ln
- 3220 Zion Ln
- 3825 Keltner Ave
- 3232 Mesa Verde Ln
- 3737 Fred Wilson Ave
- 3901 Fred Wilson Ave
- 3405 Volcanic Ave
- 3029 Mesa Verde Dr Ln
- 6716 Ridge Top Dr
- 6250 Partello St Unit 12
- 3415 Wickham Ave
- 3914-3918 Thomason
- 3334 Zion Ln
- 4788 Cpt Isaac CaMacHo Unit A
- 3711 Mcconnell Ave
- 3435 Fred Wilson Ave Unit 4
- 3724 Keltner Ave Unit F
- 3615 Volcanic Ave
- 3405 Olympic Ave
- 3400 Hayes Ave
- 3313 Johnson Ave
- 3600 Johnson Ave
- 3908 Hercules Ave
- 3328 Lincoln Ave Unit A
- 3315 Capella Ave
- 5041 Alabama St
- 8314 Mercury St
- 3908 Lincoln Ave Unit A
