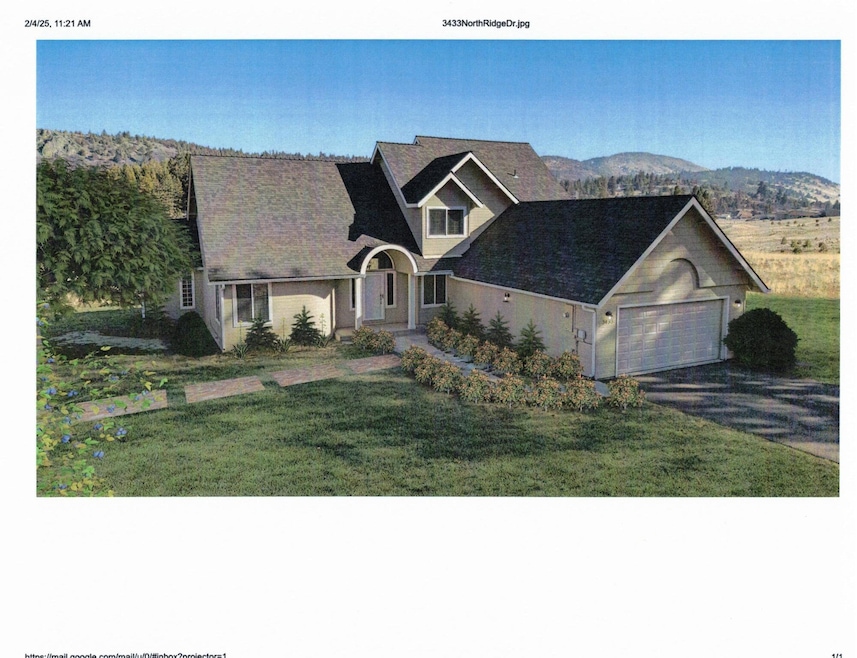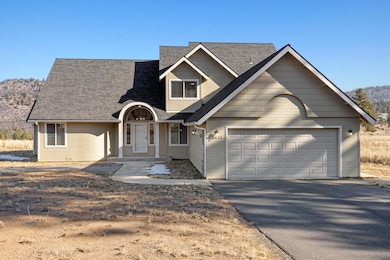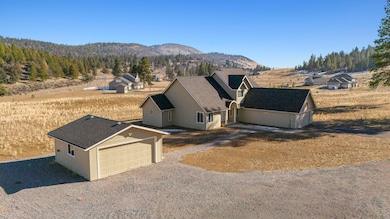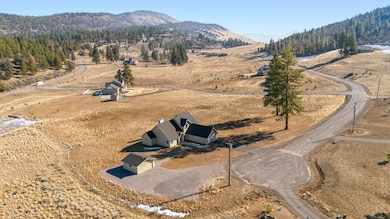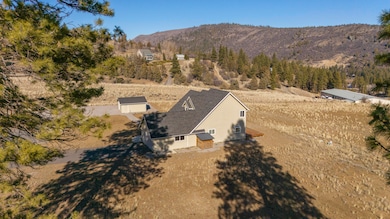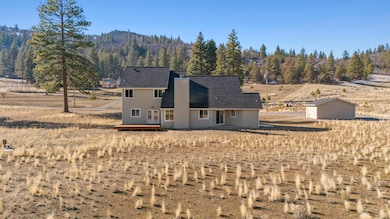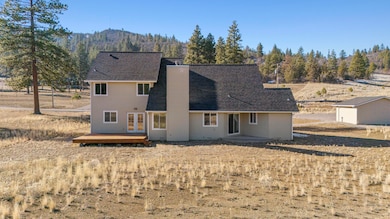
3433 Northridge Dr Klamath Falls, OR 97601
Estimated payment $2,878/month
Highlights
- Second Garage
- Open Floorplan
- Deck
- RV Access or Parking
- Mountain View
- Vaulted Ceiling
About This Home
Price Reduction. Outstanding home located in the Northridge Estates area. As you approach the property, you will note (2) 2 car garages. Detached garage has(220 volt, 100 amp service. The home sits on almost 6 acres, and you can fence all or just the portion you require. Beautiful mountain views. As you enter the home, you will notice a good sized computer office/bedroom on the left and a large dining room on the right. The large master bedroom/bath is situated in back of the home. As you enter the living room, you will see a wood burning fireplace making it a warm cozy area in the winter. The open floorplan takes you to the kitchen and appliances are approximately 5 years old. if you have always wanted a large utility room that could be combined as a crafts project area, this is it. Our journey will now take us upstairs to the loft area where you will find a bath area supporting the two bedrooms. This lovely home is located in close proximity to Sky Lakes Hospital and OIT.
Listing Agent
Keller Williams Realty Southern Oregon License #200510437 Listed on: 08/03/2025

Home Details
Home Type
- Single Family
Est. Annual Taxes
- $2,901
Year Built
- Built in 1997
Lot Details
- 5.65 Acre Lot
- Level Lot
- Property is zoned RL, RL
Parking
- 4 Car Garage
- Second Garage
- Garage Door Opener
- Gravel Driveway
- RV Access or Parking
Home Design
- Traditional Architecture
- Frame Construction
- Composition Roof
- Concrete Perimeter Foundation
Interior Spaces
- 2,216 Sq Ft Home
- 2-Story Property
- Open Floorplan
- Central Vacuum
- Wired For Sound
- Dry Bar
- Vaulted Ceiling
- Ceiling Fan
- Self Contained Fireplace Unit Or Insert
- Double Pane Windows
- Vinyl Clad Windows
- Living Room with Fireplace
- Dining Room
- Home Office
- Loft
- Mountain Views
Kitchen
- Eat-In Kitchen
- Oven
- Range
- Dishwasher
- Kitchen Island
- Laminate Countertops
- Disposal
Flooring
- Carpet
- Laminate
- Vinyl
Bedrooms and Bathrooms
- 4 Bedrooms
- Primary Bedroom on Main
- Linen Closet
- Walk-In Closet
- Jack-and-Jill Bathroom
- Double Vanity
- Soaking Tub
Laundry
- Laundry Room
- Dryer
- Washer
Home Security
- Smart Thermostat
- Carbon Monoxide Detectors
- Fire and Smoke Detector
Outdoor Features
- Deck
Schools
- Roosevelt Elementary School
- Ponderosa Middle School
- Klamath Union High School
Utilities
- Central Air
- Heat Pump System
- Water Heater
- Phone Available
- Cable TV Available
Listing and Financial Details
- Tax Lot 3809-015B0-00600
- Assessor Parcel Number 880427
Community Details
Overview
- Property has a Home Owners Association
- The community has rules related to covenants, conditions, and restrictions, covenants
Recreation
- Snow Removal
Map
Home Values in the Area
Average Home Value in this Area
Tax History
| Year | Tax Paid | Tax Assessment Tax Assessment Total Assessment is a certain percentage of the fair market value that is determined by local assessors to be the total taxable value of land and additions on the property. | Land | Improvement |
|---|---|---|---|---|
| 2025 | $2,970 | $261,310 | -- | -- |
| 2024 | $2,901 | $253,700 | -- | -- |
| 2023 | $2,771 | $253,700 | $0 | $0 |
| 2022 | $2,730 | $239,150 | $0 | $0 |
| 2021 | $2,610 | $232,190 | $0 | $0 |
| 2020 | $2,215 | $193,140 | $0 | $0 |
| 2019 | $2,163 | $187,521 | $0 | $0 |
| 2018 | $444 | $33,690 | $0 | $0 |
| 2017 | $432 | $32,710 | $0 | $0 |
| 2016 | $407 | $30,460 | $0 | $0 |
| 2015 | $395 | $29,570 | $0 | $0 |
| 2014 | $336 | $27,130 | $0 | $0 |
| 2013 | -- | $24,890 | $0 | $0 |
Property History
| Date | Event | Price | List to Sale | Price per Sq Ft |
|---|---|---|---|---|
| 10/29/2025 10/29/25 | Price Changed | $499,000 | -9.1% | $225 / Sq Ft |
| 08/03/2025 08/03/25 | For Sale | $549,000 | 0.0% | $248 / Sq Ft |
| 07/28/2025 07/28/25 | Off Market | $549,000 | -- | -- |
| 04/29/2025 04/29/25 | Price Changed | $549,000 | -8.3% | $248 / Sq Ft |
| 01/31/2025 01/31/25 | For Sale | $599,000 | -- | $270 / Sq Ft |
Purchase History
| Date | Type | Sale Price | Title Company |
|---|---|---|---|
| Quit Claim Deed | -- | None Listed On Document | |
| Quit Claim Deed | -- | None Listed On Document | |
| Interfamily Deed Transfer | -- | Amerititle | |
| Warranty Deed | -- | Amerititle |
Mortgage History
| Date | Status | Loan Amount | Loan Type |
|---|---|---|---|
| Previous Owner | $305,199 | VA | |
| Previous Owner | $305,000 | VA |
About the Listing Agent

My name is Barb Hall, and as an Oregon Licensed Real Estate Broker I would love to assist you with your real estate requirements. But First, I would like to let you know a bit about my personal background and credentials that will play an important part in your decision that you would like my representation.
I grew up in Huntington Beach, California, and college and employment brought me to Silicon Valley in San Jose, Ca and Washington, D.C. areas over the years. My last degree was an MBA
Barbara's Other Listings
Source: Oregon Datashare
MLS Number: 220195202
APN: R880427
- 3808 Old Fort Rd
- 3430 Northridge Dr
- 3508 Cougar Butte Ln
- 0 Plum Hill Rd Unit Lot 702 220203039
- 3427 Plum Hill Rd
- 0 Melanie Ct Unit Lot 11 220194026
- 0 Alisa Ln Unit Lot 1 220206768
- 402 Mountain View Blvd
- 0 High Unit 11900 220169714
- 0 Fairmount Lp 34-23 Unit 220202138
- 0 Fairmount St Unit Lots 18-24 220198663
- 0 Fairmount St Unit lot 1-12 220193417
- 310 Mountain View Blvd
- 2100 Park Ave
- 2020 Fairmount St
- 2075 Calhoun St
- 1705 Harmony Ln
- 9 Ridgecrest
- 1600 Ridgecrest Dr
- Lot 8 Ridgecrest Dr
