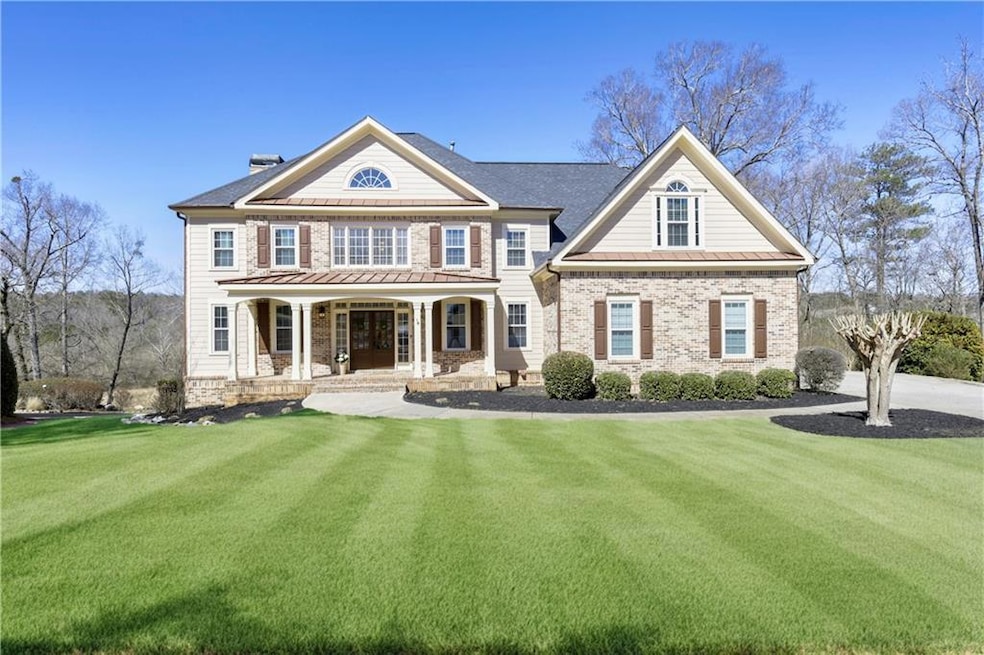Significant Price Adjustment for 3433 Pinemont Drive – Located in a quiet cul de sac in the prestigious Chapel Hills community, it is
the quintessential family home that offers it all – great views; spectacular interior features,
renovations with recent paint throughout; a full basement; and, grand outdoor entertainment
spaces - a huge deck with an automated awning cover, and a covered patio with direct access to a
backyard pool. Peace of mind is another feature because as a relocation home, the findings of a thorough inspection have been all addressed. Upon entering the home, one immediately notices the grandeur of the dining room
with its coffered ceiling and the formal sitting room flanking the entrance. Straight ahead is the two story family room with a fireplace and the kitchen with an informal dining area. A modern open
concept space that captivates with walls of windows that span the entire rear of the home and
affords an unparalleled view of the golf course and nature’s bounty. Even more captivating is the
entirely renovated kitchen that features a huge eat-at island with a granite counter, storage spaces,
and an integrated stainless sink and beverage cooler. There are stainless steel appliances
throughout – a stand-alone gas range with double ovens, refrigerator and a wall-mounted oven and
microwave. Completing the kitchen is an abundance of storage with the recently resurfaced
cabinets with new paint and hardware. The upper level features the owner’s suite, a guest bedroom
with an ensuite bathroom, and two additional bedrooms with a shared bathroom. The enormous
owner’s suite has a bedroom, a separate sitting room, a walk-in closet, and a bathroom with dual
vanities, a soaking tub and stand-alone shower. The terrace level offers the same level of finish as
the upper levels with a media room, a kitchenette with a dining area, exercise and storage rooms,
along with a bedroom space and full bathroom, and best of all, walkout to the covered patio with
direct access to the private pool and views of the golf course. The Chapel Hills community
features two separate areas with amenities – both with a pool and tennis courts, and a playground.
Ideally located, a multitude of shopping options and a public park are merely minutes away as is
access to I-20 for access around metro-Atlanta.

