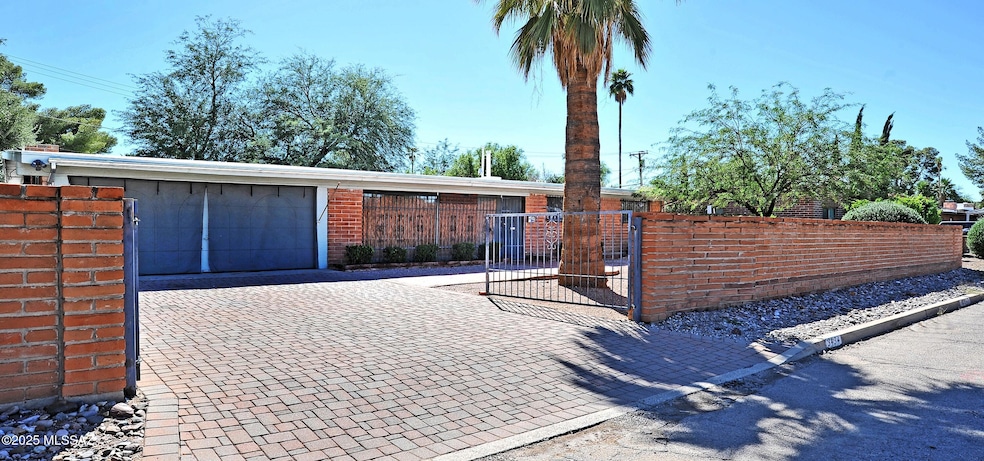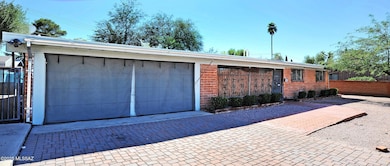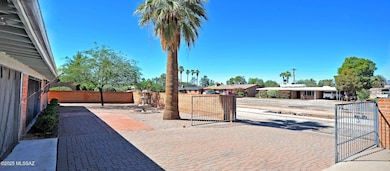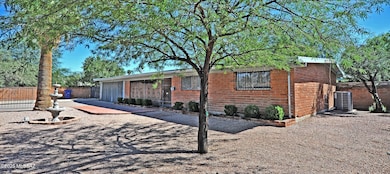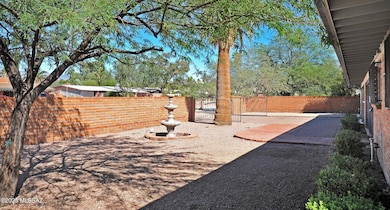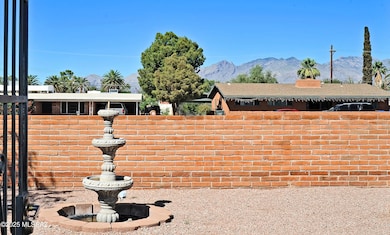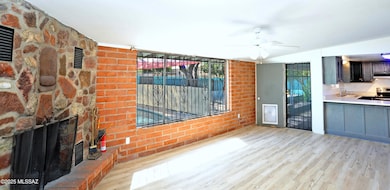3434 E 5th St Tucson, AZ 85716
El Encanto Estates NeighborhoodEstimated payment $2,599/month
Highlights
- Private Pool
- Mountain View
- Secondary bathroom tub or shower combo
- Sam Hughes Elementary Rated 10
- Ranch Style House
- No HOA
About This Home
Fantastic opportunity to own a four-bedroom, three-bath home in central Tucson, just minutes from the University of Arizona and a large shopping mall. This move-in-ready property features recent updates including stylish vinyl plank flooring, a spacious floor plan, with a cozy fireplace, a large breakfast bar for conversations with the cook, and plenty of natural light. Situated on an oversized, gated lot with a sparkling swimming pool, covered patio and a two-car garage, this home offers both comfort and privacy. Perfect as a primary residence or an excellent rental investment in a highly desirable location!
Home Details
Home Type
- Single Family
Est. Annual Taxes
- $3,830
Year Built
- Built in 1968
Lot Details
- 0.26 Acre Lot
- Lot Dimensions are 96x120x96x120
- Desert faces the back of the property
- North Facing Home
- Wrought Iron Fence
- Block Wall Fence
- Native Plants
- Shrub
- Landscaped with Trees
- Property is zoned Tucson - R1
Parking
- Garage
- Garage Door Opener
- Driveway with Pavers
Home Design
- Ranch Style House
- Territorial Architecture
- Built-Up Roof
- Adobe
- Lead Paint Disclosure
Interior Spaces
- 1,812 Sq Ft Home
- Ceiling Fan
- Wood Burning Fireplace
- Window Treatments
- Family Room with Fireplace
- Family Room Off Kitchen
- Formal Dining Room
- Vinyl Flooring
- Mountain Views
Kitchen
- Breakfast Bar
- Electric Range
- Dishwasher
- Stainless Steel Appliances
- Disposal
Bedrooms and Bathrooms
- 4 Bedrooms
- Walk-In Closet
- 3 Full Bathrooms
- Secondary bathroom tub or shower combo
- Shower Only in Secondary Bathroom
- Primary Bathroom includes a Walk-In Shower
- Exhaust Fan In Bathroom
Laundry
- Laundry Room
- Laundry in Garage
Home Security
- Window Bars
- Security Gate
- Fire and Smoke Detector
Accessible Home Design
- No Interior Steps
- Level Entry For Accessibility
Eco-Friendly Details
- North or South Exposure
Outdoor Features
- Private Pool
- Covered Patio or Porch
Schools
- Sam Hughes Elementary School
- Mansfeld Middle School
- Tucson High School
Utilities
- Forced Air Heating and Cooling System
- Heating System Uses Natural Gas
- Natural Gas Water Heater
- Cable TV Available
Community Details
- No Home Owners Association
- The community has rules related to covenants, conditions, and restrictions, deed restrictions
Map
Home Values in the Area
Average Home Value in this Area
Tax History
| Year | Tax Paid | Tax Assessment Tax Assessment Total Assessment is a certain percentage of the fair market value that is determined by local assessors to be the total taxable value of land and additions on the property. | Land | Improvement |
|---|---|---|---|---|
| 2026 | $3,830 | $30,402 | -- | -- |
| 2025 | $3,830 | $28,954 | -- | -- |
| 2024 | $3,674 | $27,576 | -- | -- |
| 2023 | $3,467 | $26,263 | $0 | $0 |
| 2022 | $3,484 | $25,012 | $0 | $0 |
| 2021 | $3,464 | $22,687 | $0 | $0 |
| 2020 | $3,358 | $22,687 | $0 | $0 |
| 2019 | $3,314 | $24,318 | $0 | $0 |
| 2018 | $3,241 | $19,598 | $0 | $0 |
| 2017 | $3,223 | $19,598 | $0 | $0 |
| 2016 | $3,112 | $18,664 | $0 | $0 |
| 2015 | $3,016 | $17,776 | $0 | $0 |
Property History
| Date | Event | Price | List to Sale | Price per Sq Ft |
|---|---|---|---|---|
| 01/13/2026 01/13/26 | Price Changed | $439,000 | -5.2% | $242 / Sq Ft |
| 12/12/2025 12/12/25 | Price Changed | $463,000 | -2.5% | $256 / Sq Ft |
| 11/19/2025 11/19/25 | Price Changed | $475,000 | -3.1% | $262 / Sq Ft |
| 10/17/2025 10/17/25 | For Sale | $490,000 | -- | $270 / Sq Ft |
Purchase History
| Date | Type | Sale Price | Title Company |
|---|---|---|---|
| Warranty Deed | -- | Great American Title | |
| Interfamily Deed Transfer | -- | None Available | |
| Interfamily Deed Transfer | -- | None Available | |
| Interfamily Deed Transfer | -- | None Available | |
| Interfamily Deed Transfer | -- | None Available | |
| Interfamily Deed Transfer | -- | None Available | |
| Interfamily Deed Transfer | -- | None Available | |
| Warranty Deed | $270,000 | -- | |
| Cash Sale Deed | $228,000 | -- | |
| Interfamily Deed Transfer | -- | -- | |
| Warranty Deed | $125,000 | -- | |
| Warranty Deed | $116,704 | Fidelity National Title | |
| Joint Tenancy Deed | -- | -- | |
| Warranty Deed | -- | -- |
Mortgage History
| Date | Status | Loan Amount | Loan Type |
|---|---|---|---|
| Previous Owner | $165,900 | New Conventional | |
| Previous Owner | $250,000 | Seller Take Back | |
| Previous Owner | $33,500 | Seller Take Back | |
| Previous Owner | $87,500 | Assumption |
Source: MLS of Southern Arizona
MLS Number: 22527002
APN: 125-16-0030
- 3470 E 4th St
- 3511 E 4th St Unit 2
- 745 N Richey Blvd
- 418 N Dodge Blvd
- 422 N Dodge Blvd Unit 16
- 428 N Dodge Blvd
- 432 N Dodge Blvd
- 430 N Dodge Blvd Unit 20
- 546 N Dodge Blvd Unit 56
- 969 N Jones Blvd Unit 6
- 3222 E 3rd St Unit 7
- 3137 E Terra Alta Blvd
- 3726 E 4th St Unit 5
- 922 N Chrysler Dr Unit 1
- 943 N Chrysler Dr
- 814 N Dodge Blvd
- 521 N Country Club Rd Unit 67
- 953 N Dodge Blvd
- 3022 E 6th St
- 300 N Country Club Rd
- 3660 E 3rd St
- 3528 2nd St
- 770-780 N Dodge Blvd
- 770 N Dodge Blvd Unit 31
- 770 N Dodge Blvd
- 770 N Dodge Blvd Unit 22
- 770 N Dodge Blvd Unit 28
- 770 N Dodge Blvd Unit 1
- 770 N Dodge Blvd Unit 21
- 3752 E Calle Guaymas
- 3111 E 4th St
- 300 N Country Club Rd
- 919 N Alvernon Way
- 3039 E Hawthorne St
- 2929 E 6th St
- 3830 E 2nd St Unit 4
- 3830 E 2nd St Unit 6
- 2875 E 6th St
- 3710 E Bellevue St
- 428 N Treat Ave
