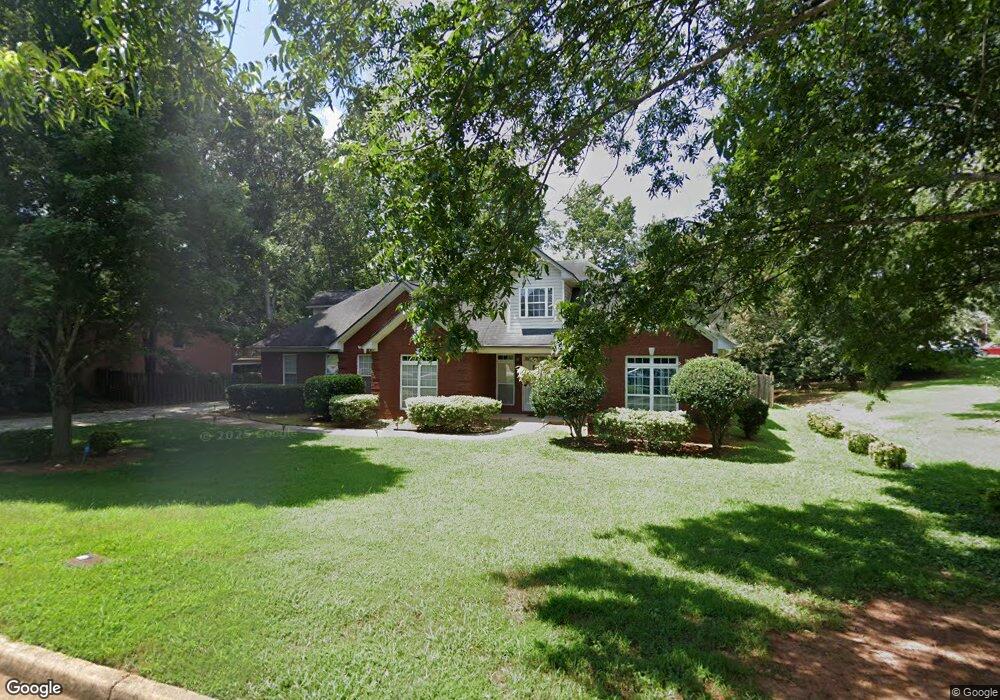3434 Estels Ln SE Conyers, GA 30013
Estimated Value: $387,299 - $428,000
4
Beds
3
Baths
2,968
Sq Ft
$137/Sq Ft
Est. Value
About This Home
This home is located at 3434 Estels Ln SE, Conyers, GA 30013 and is currently estimated at $406,325, approximately $136 per square foot. 3434 Estels Ln SE is a home located in Rockdale County with nearby schools including Peek's Chapel Elementary School, Memorial Middle School, and Salem High School.
Ownership History
Date
Name
Owned For
Owner Type
Purchase Details
Closed on
Feb 19, 2021
Sold by
Campbell James P
Bought by
Holmes Toney P
Current Estimated Value
Home Financials for this Owner
Home Financials are based on the most recent Mortgage that was taken out on this home.
Original Mortgage
$284,747
Outstanding Balance
$254,675
Interest Rate
2.7%
Mortgage Type
FHA
Estimated Equity
$151,650
Purchase Details
Closed on
Aug 29, 2008
Sold by
2006-8Ar Morgan Stanley
Bought by
Campbell James P
Home Financials for this Owner
Home Financials are based on the most recent Mortgage that was taken out on this home.
Original Mortgage
$157,000
Interest Rate
6.49%
Mortgage Type
New Conventional
Purchase Details
Closed on
Feb 5, 2008
Sold by
Lopes Jaclyn
Bought by
Morgan Stanley Trust 2006-8Ar
Purchase Details
Closed on
Feb 16, 2006
Sold by
Buse Jennifer and Buse Robbie
Bought by
Lopes Jaclyn
Home Financials for this Owner
Home Financials are based on the most recent Mortgage that was taken out on this home.
Original Mortgage
$48,000
Interest Rate
6.04%
Mortgage Type
Stand Alone Refi Refinance Of Original Loan
Purchase Details
Closed on
Apr 24, 2002
Sold by
Margolias-New Rock Llc
Bought by
Buse Robbie and Buse Jennifer
Home Financials for this Owner
Home Financials are based on the most recent Mortgage that was taken out on this home.
Original Mortgage
$152,000
Interest Rate
7.07%
Mortgage Type
New Conventional
Create a Home Valuation Report for This Property
The Home Valuation Report is an in-depth analysis detailing your home's value as well as a comparison with similar homes in the area
Home Values in the Area
Average Home Value in this Area
Purchase History
| Date | Buyer | Sale Price | Title Company |
|---|---|---|---|
| Holmes Toney P | $290,000 | -- | |
| Campbell James P | $175,000 | -- | |
| Morgan Stanley Trust 2006-8Ar | $180,000 | -- | |
| Lopes Jaclyn | $240,000 | -- | |
| Buse Robbie | $28,000 | -- |
Source: Public Records
Mortgage History
| Date | Status | Borrower | Loan Amount |
|---|---|---|---|
| Open | Holmes Toney P | $284,747 | |
| Previous Owner | Campbell James P | $157,000 | |
| Previous Owner | Lopes Jaclyn | $48,000 | |
| Previous Owner | Buse Robbie | $152,000 |
Source: Public Records
Tax History Compared to Growth
Tax History
| Year | Tax Paid | Tax Assessment Tax Assessment Total Assessment is a certain percentage of the fair market value that is determined by local assessors to be the total taxable value of land and additions on the property. | Land | Improvement |
|---|---|---|---|---|
| 2024 | $6,990 | $177,280 | $24,800 | $152,480 |
| 2023 | $6,918 | $171,000 | $25,440 | $145,560 |
| 2022 | $4,735 | $142,360 | $24,160 | $118,200 |
| 2021 | $4,766 | $117,920 | $17,400 | $100,520 |
| 2020 | $4,535 | $106,000 | $17,760 | $88,240 |
| 2019 | $3,740 | $82,920 | $10,800 | $72,120 |
| 2018 | $3,511 | $77,480 | $10,800 | $66,680 |
| 2017 | $3,327 | $72,720 | $10,800 | $61,920 |
| 2016 | $3,327 | $72,720 | $10,800 | $61,920 |
| 2015 | $2,933 | $64,000 | $9,320 | $54,680 |
| 2014 | $2,630 | $56,760 | $8,000 | $48,760 |
| 2013 | -- | $77,400 | $12,080 | $65,320 |
Source: Public Records
Map
Nearby Homes
- 3226 Old Salem Rd SE
- 2323 Benji Blvd SE
- 2335 Ettas Cir SE
- 3111 Green Gate Way SE
- 2585 Westchester Way SE
- 3095 Brombley Dr SE
- 2638 Westchester Pkwy SE
- 2052 Evergreen Dr SE
- 3225 Haleys Way SE
- 3205 Haleys Way SE
- 3222 Haleys Way SE
- 3113 Brians Creek Dr SE
- 3121 Baywood Ct
- 3240 Somerset Ct SE
- 3106 Brians Creek Dr SE
- 3296 Haverhill Ct SE
- 3210 Spring Way SE
- 2791 Wellington Way SE Unit 1
- 3432 Estels Ln SE
- 1755 McCalla Rd SE
- 3002 Old Salem Rd SE
- 3004 Old Salem Rd SE
- 1751 McCalla Rd SE
- 3435 Williams Place SE
- 0 Estels Ln Unit 7384727
- 0 Estels Ln
- 3430 Estels Ln SE
- 1759 McCalla Rd SE
- 3432 Williams Place SE
- 3433 Williams Place SE
- 3428 Estels Ln SE
- 1763 McCalla Rd SE
- 3430 Williams Place SE
- 2900 Old Salem Rd SE
- 3421 Uncle Genes Way SE
- 1995 Evergreen Dr SE
- 3431 Williams Place SE
- 1767 McCalla Rd SE
