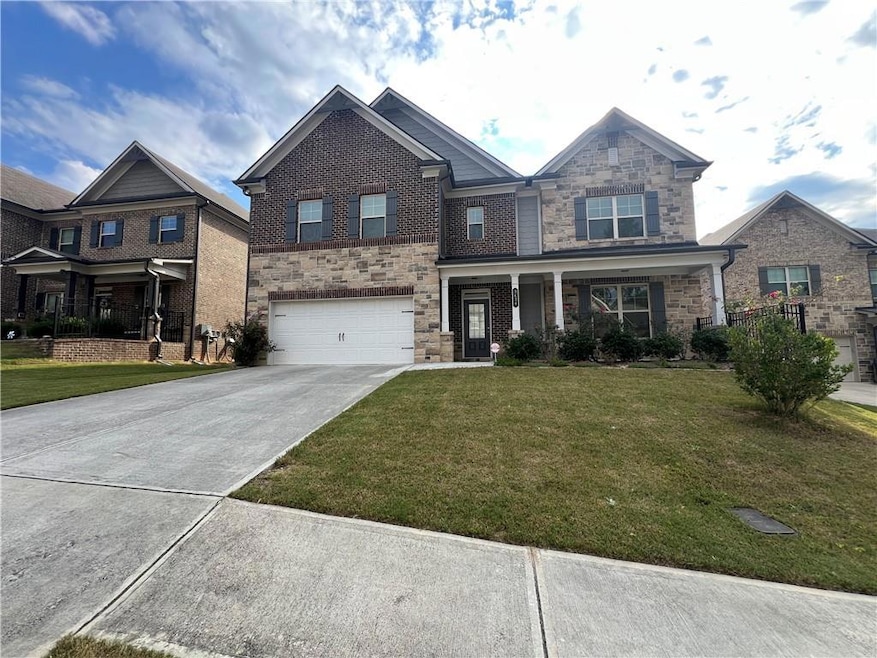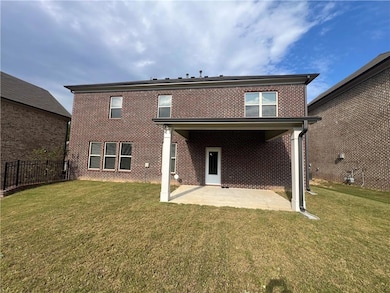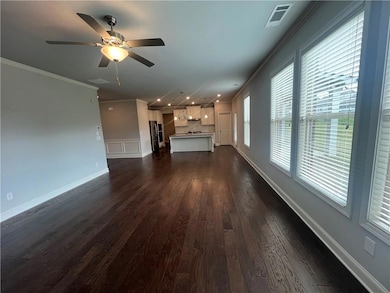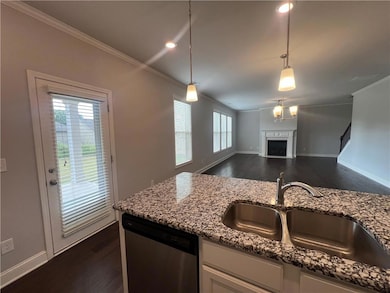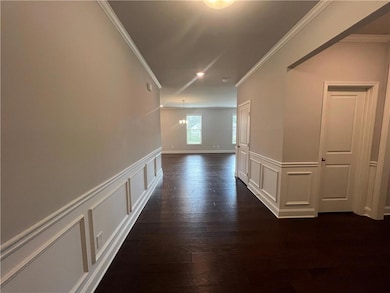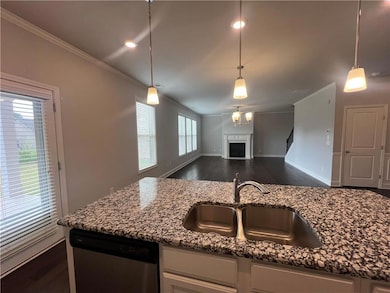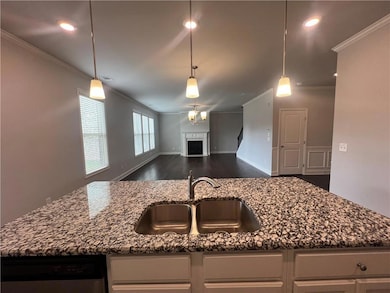3434 Ivy Farm Path Buford, GA 30519
4
Beds
2.5
Baths
3,436
Sq Ft
7,841
Sq Ft Lot
Highlights
- Open-Concept Dining Room
- Traditional Architecture
- Mud Room
- Patrick Elementary School Rated A
- Wood Flooring
- Stone Countertops
About This Home
4 bedrooms/2.5 baths with Guest Suite on Main! Luxurious 4 Side Brick Home in Upscale Neighborhood! Great Room with fireplace and rear stairs, extends to breakfast area & kitchen. Kitchen includes island w/ bar stool seating, granite countertops, stainless steel appliances & a double sized, walk-in pantry! Mud Room entryway from garage. Upstairs has Loft, Owner's Suite, 3 Secondary Bedrooms & Laundry.
Home Details
Home Type
- Single Family
Est. Annual Taxes
- $2,348
Year Built
- Built in 2020
Lot Details
- 7,841 Sq Ft Lot
- Property fronts a private road
- Back Yard Fenced and Front Yard
Parking
- 2 Car Garage
Home Design
- Traditional Architecture
- Brick Exterior Construction
- Composition Roof
- Stone Siding
Interior Spaces
- 3,436 Sq Ft Home
- 2-Story Property
- Ceiling height of 9 feet on the main level
- Ceiling Fan
- Insulated Windows
- Mud Room
- Family Room with Fireplace
- Open-Concept Dining Room
- Wood Flooring
- Laundry Room
Kitchen
- Breakfast Area or Nook
- Open to Family Room
- Breakfast Bar
- Walk-In Pantry
- Gas Range
- Microwave
- Dishwasher
- Stone Countertops
- Wood Stained Kitchen Cabinets
- Disposal
Bedrooms and Bathrooms
- 4 Bedrooms
- Split Bedroom Floorplan
- Dual Vanity Sinks in Primary Bathroom
- Separate Shower in Primary Bathroom
Outdoor Features
- Covered Patio or Porch
Schools
- Patrick Elementary School
- Jones Middle School
- Seckinger High School
Utilities
- Forced Air Heating and Cooling System
- Heating System Uses Natural Gas
- Underground Utilities
- Cable TV Available
Listing and Financial Details
- Security Deposit $3,000
- Month-to-Month Lease Term
- $50 Application Fee
- Assessor Parcel Number R7178 930
Community Details
Overview
- Application Fee Required
- The Village At Ivy Creek Subdivision
Pet Policy
- Call for details about the types of pets allowed
Map
Source: First Multiple Listing Service (FMLS)
MLS Number: 7686324
APN: 7-178-930
Nearby Homes
- 3123 Walkers Falls Way
- 2372 Walkers Glen Ln
- 3669 Brockenhurst Dr
- 2426 Bellyard Dr
- 2381 Walkers Glen Ln Unit 2C
- 2395 Kilgore Rd
- 2295 Bellyard Dr
- 2372 Wood Beil Ct
- The Aspen A Plan at Fern Hollow
- The Hickory F Plan at Fern Hollow
- The Danbury J Plan at Fern Hollow
- 3301 Wild Basil Ln
- 2272 Misty Brook Ct
- 3279 Wild Basil Ln
- 3275 Wild Basil Ln
- 2320 Copper Trail Ln
- 2452 Kilgore Rd
- 3139 Cedar Glade Ln
- 3568 Foxworth Ct
- 2458 Ivy Meadow Ln
- 2409 Ivy Meadow Ln
- 3572 Brockenhurst Dr
- 3490 Southpointe Hl Dr
- 2344 Attewood Dr
- 3440 Kentwater Dr
- 2275 Copper Trail Ln
- 3505 Foxworth Trail
- 2214 Mill Garden Place
- 2150 Spikerush Way
- 2213 Blue Monarch Dr
- 3061 Greyton Dr
- 2625 Poppy Ct
- 2605 Poppy Ct
- 2585 Poppy Ct
- 2495 Poppy Ct
- 2485 Poppy Ct
- 2475 Poppy Ct
- 2465 Poppy Ct
- 2415 Poppy Ct
