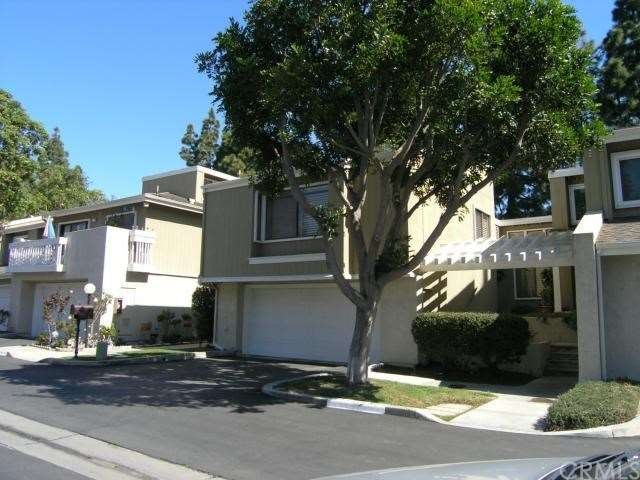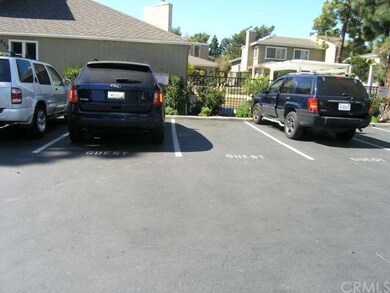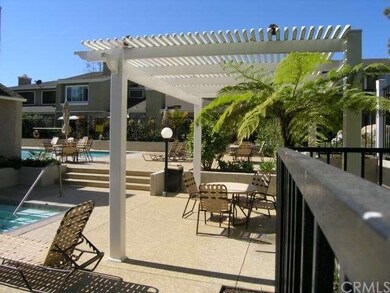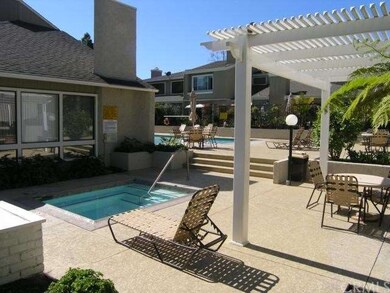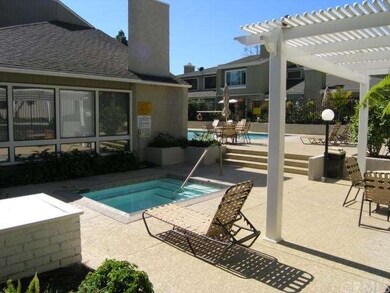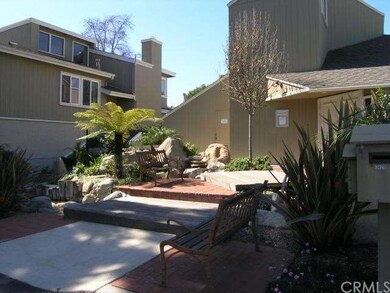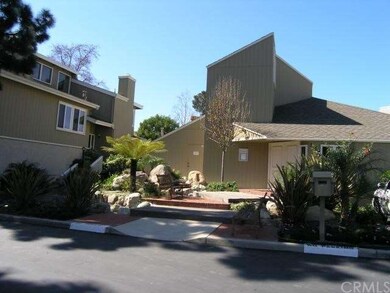
3434 Meadow Brook Costa Mesa, CA 92626
Northside Costa Mesa NeighborhoodHighlights
- Fitness Center
- Private Pool
- Creek or Stream View
- Segerstrom High School Rated A-
- Primary Bedroom Suite
- Clubhouse
About This Home
As of November 2014Gurgling brook Water feature just off the sliders of living room and dining room make a charming sound and view. Vaulted ceilings with high windows allow light and treetops view. Light and bright!Gas Fireplace in Living room. Garage direct access+side storage. Stainless steel garage door. Additional parking with permit. End unit privacy. Sellers have enjoyed 25 years of excellent neighbors. Kids grew up in Newport Mesa Schools. Front lawn and back yard waterfall, gives beauty without the work. Kitchen overlooks the dining room out to waterfall too. Spacious rooms. Downstairs bedroom. Upstairs Hall bath across from 2nd BR while Master suite is at end with bath vanity and sunken tub and dual sinks. Master has vaulted ceilings and triple closets with shelves. window view of HOA Gazebo. Windows in both baths since it is an end unit plus stairwell windows flood this home with cheery light. Two year old carpet, water heater in 2007,Air conditioning added. HOA dues provide New roof in 2000, outside painting &, including wood repairs in 2008 +insurance+Ammenites: Pool,spa,2 paddle ball courts & clubhouse! Lease fee until 2045 is $199.69 until 2015, when adjusts every 5 years according to CPI. Taxes about $2975. Great Value for SO Coast Metro location! See Remarks
Last Agent to Sell the Property
Re/Max Premier Realty License #00866873 Listed on: 02/28/2013

Last Buyer's Agent
LETICIA HIXSON
LETICIA HIXSON, BROKER License #01338174
Property Details
Home Type
- Condominium
Est. Annual Taxes
- $5,349
Year Built
- Built in 1976
Lot Details
- Two or More Common Walls
- Land Lease of $199
- $500 Land Lease Transfer Fee
HOA Fees
- $352 Monthly HOA Fees
Parking
- 2 Car Direct Access Garage
- Parking Available
- No Driveway
Home Design
- Modern Architecture
- Planned Development
- Stucco
Interior Spaces
- 1,324 Sq Ft Home
- 2-Story Property
- Bar
- Sliding Doors
- Living Room with Fireplace
- L-Shaped Dining Room
- Carpet
- Creek or Stream Views
Kitchen
- Built-In Range
- Microwave
- Dishwasher
- Disposal
Bedrooms and Bathrooms
- 3 Bedrooms
- Main Floor Bedroom
- Primary Bedroom Suite
- 2 Full Bathrooms
Laundry
- Laundry Room
- Laundry in Garage
Utilities
- Central Heating and Cooling System
- Gas Water Heater
- Sewer Paid
Additional Features
- Halls are 36 inches wide or more
- Spa
- Slab Porch or Patio
Listing and Financial Details
- Tax Lot 1
- Tax Tract Number 8858
- Assessor Parcel Number 93506020
Community Details
Overview
- 133 Units
- Village Creek Association
Amenities
- Picnic Area
- Clubhouse
- Banquet Facilities
Recreation
- Fitness Center
- Community Pool
- Community Spa
Ownership History
Purchase Details
Home Financials for this Owner
Home Financials are based on the most recent Mortgage that was taken out on this home.Similar Home in the area
Home Values in the Area
Average Home Value in this Area
Purchase History
| Date | Type | Sale Price | Title Company |
|---|---|---|---|
| Interfamily Deed Transfer | -- | Lawyers Title |
Mortgage History
| Date | Status | Loan Amount | Loan Type |
|---|---|---|---|
| Closed | $235,000 | New Conventional | |
| Closed | $214,800 | New Conventional | |
| Closed | $100,000 | Credit Line Revolving | |
| Closed | $80,000 | Credit Line Revolving |
Property History
| Date | Event | Price | Change | Sq Ft Price |
|---|---|---|---|---|
| 11/17/2014 11/17/14 | Sold | $315,000 | -4.5% | $238 / Sq Ft |
| 10/13/2014 10/13/14 | Pending | -- | -- | -- |
| 10/02/2014 10/02/14 | For Sale | $330,000 | 0.0% | $249 / Sq Ft |
| 04/10/2013 04/10/13 | Sold | $330,000 | 0.0% | $249 / Sq Ft |
| 03/15/2013 03/15/13 | Pending | -- | -- | -- |
| 03/08/2013 03/08/13 | Price Changed | $330,000 | +6.5% | $249 / Sq Ft |
| 02/28/2013 02/28/13 | For Sale | $310,000 | -- | $234 / Sq Ft |
Tax History Compared to Growth
Tax History
| Year | Tax Paid | Tax Assessment Tax Assessment Total Assessment is a certain percentage of the fair market value that is determined by local assessors to be the total taxable value of land and additions on the property. | Land | Improvement |
|---|---|---|---|---|
| 2025 | $5,349 | $422,877 | $300,781 | $122,096 |
| 2024 | $5,349 | $414,586 | $294,884 | $119,702 |
| 2023 | $5,142 | $406,457 | $289,102 | $117,355 |
| 2022 | $4,920 | $398,488 | $283,434 | $115,054 |
| 2021 | $4,745 | $390,675 | $277,876 | $112,799 |
| 2020 | $4,685 | $386,670 | $275,027 | $111,643 |
| 2019 | $4,583 | $379,089 | $269,635 | $109,454 |
| 2018 | $4,491 | $371,656 | $264,348 | $107,308 |
| 2017 | $4,417 | $364,369 | $259,165 | $105,204 |
| 2016 | $4,324 | $357,225 | $254,083 | $103,142 |
| 2015 | $4,282 | $351,860 | $250,267 | $101,593 |
| 2014 | $4,507 | $368,526 | $271,525 | $97,001 |
Agents Affiliated with this Home
-

Seller's Agent in 2014
June Radke
Coldwell Banker Res. Brokerage
(949) 201-8967
52 Total Sales
-
Y
Buyer's Agent in 2014
Yolanda Chavez
All in One Real Estate
(714) 717-1834
18 Total Sales
-

Seller's Agent in 2013
Donna Gillespie
RE/MAX
(949) 726-5633
3 Total Sales
-
L
Buyer's Agent in 2013
LETICIA HIXSON
LETICIA HIXSON, BROKER
Map
Source: California Regional Multiple Listing Service (CRMLS)
MLS Number: OC13033528
APN: 935-060-20
- 3424 Meadow Brook Unit 23
- 3690 S Bear St Unit 5
- 3611 S Bear St Unit K
- 3630 S Bear St Unit 67
- 3625 S Bear St Unit C
- 2007 W West Wind
- 3375 Fuchsia St
- 1030 W Macarthur Blvd Unit 95
- 1030 W Macarthur Blvd Unit 83
- 2521 W Sunflower Ave Unit H13
- 2521 W Sunflower Ave Unit R1
- 2521 W Sunflower Ave Unit R8
- 2521 W Sunflower Ave Unit T2
- 3499 San Rafael Cir
- 2511 W Sunflower Ave Unit P6
- 2511 W Sunflower Ave Unit F11
- 2511 W Sunflower Ave Unit B3
- 3486 Santa Clara Cir
- 2501 W Sunflower Ave Unit F12
- 2501 W Sunflower Ave Unit H1
