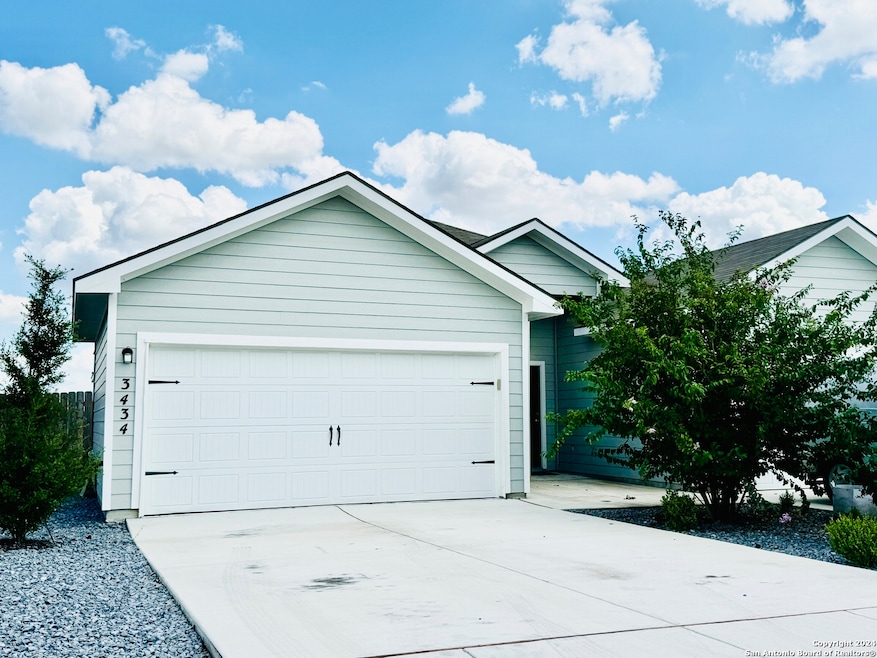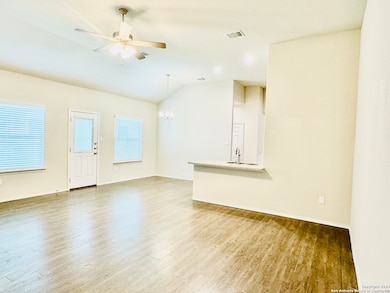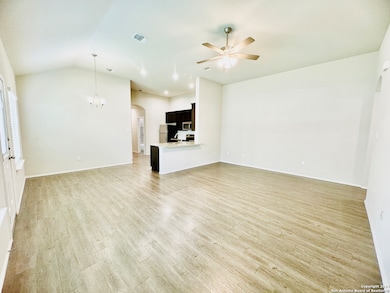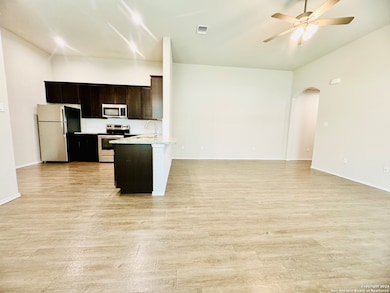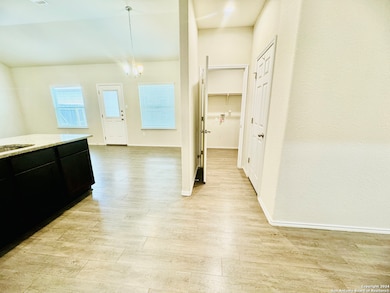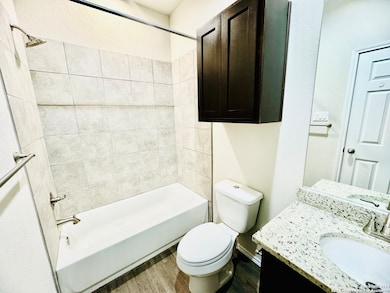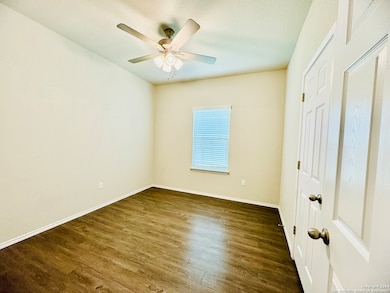3434 Scott Cir Seguin, TX 78155
Highlights
- Solid Surface Countertops
- Walk-In Pantry
- Walk-In Closet
- Navarro Junior High School Rated A-
- 2 Car Attached Garage
- Laundry Room
About This Home
Come see this charming 3-bedroom, 2-bathroom home located in Jordans Creek in Seguin just off Hwy 123 with easy access to I-10, near shopping, dining, and entertainment options, this home is perfect for those seeking both comfort and convenience. This lovely 1 story house boasts an open-concept layout, allowing for seamless flow between the living room, kitchen, and bedrooms. Natural light floods the 11-foot ceilings in the living room and kitchen, creating a warm and inviting atmosphere. The kitchen features granite countertops, all kitchen appliances, and plenty of storage in the kitchen cabinets and pantry. The primary bathroom has a large vanity with dual sinks and a walk-in shower. Complete with a 2-car garage and a privacy fenced-in backyard, this home is ready for you! No smoking is allowed. All utilities are paid by the tenant. Lawn mowing, weeding, and watering are the tenant's responsibility. Pet Screening completed online. Cleaning & Pet fees are Non-Refundable. We are proud to offer deposit-free living to qualified renters through Obligo! We understand that moving costs can add up, so we want to extend financial flexibility to our residents. When you move in with us, you can skip paying a security deposit and keep the cash for activities you care about. More information upon application. All Real Property Management First Class residents are enrolled in the Resident Benefits Package ($67.95/month) which includes HVAC air filter delivery (for applicable properties), on demand pest control, credit building to help boost your credit score with timely rent payments, $1M Identity Protection, utility concierge service making utility connection a breeze during your move-in, our best-in-class resident rewards program, and much more! More details upon application.
Listing Agent
Alice Garcia
Real Property Management First Class Listed on: 11/15/2025
Home Details
Home Type
- Single Family
Year Built
- Built in 2021
Home Design
- Brick Exterior Construction
- Slab Foundation
- Composition Roof
Interior Spaces
- 1,372 Sq Ft Home
- 1-Story Property
- Ceiling Fan
- Window Treatments
- Combination Dining and Living Room
- Vinyl Flooring
- Permanent Attic Stairs
Kitchen
- Walk-In Pantry
- Stove
- Microwave
- Solid Surface Countertops
- Disposal
Bedrooms and Bathrooms
- 3 Bedrooms
- Walk-In Closet
- 2 Full Bathrooms
Laundry
- Laundry Room
- Washer Hookup
Parking
- 2 Car Attached Garage
- Garage Door Opener
Utilities
- Central Heating and Cooling System
- Electric Water Heater
Community Details
- Built by TCTG Holdings
- Jacobs Acres Subdivision
Listing and Financial Details
- Rent includes noinc
Map
Source: San Antonio Board of REALTORS®
MLS Number: 1923223
- 616 Heathers Way
- 3417 Lindsay Ln
- 3804 Tripps Place
- 512 Jean St
- 3704 Isaac Dr
- 3816 Donald Dr
- 333 Jean St
- 424 Jills Path
- 324 Jean St
- 3800 Isaac Dr
- 316 Jean St
- 412 Jill's Path
- The Lakeway Plan at Navarro Fields
- The Bellvue Plan at Navarro Fields
- The Barton Plan at Navarro Fields
- The Emma Plan at Navarro Fields
- The Atlanta Plan at Navarro Fields
- The Irvine Plan at Navarro Fields
- The Zavalla Plan at Navarro Fields
- The Caprock Plan at Navarro Fields
- 3430 Scott Cir
- 635 Ashers Place
- 3412 Scott Cir
- 626 Heather Way
- 619 Heathers Way
- 3512 Donald Dr
- 3910 Sunfield Dr
- 3501 N Austin St Unit 4210.1411073
- 3501 N Austin St Unit 5204.1411072
- 3501 N Austin St Unit 4205.1411071
- 3501 N Austin St Unit 3209.1407453
- 3501 N Austin St Unit 3210.1407454
- 3501 N Austin St Unit 3308.1407461
- 3501 N Austin St Unit 3301.1407455
- 3501 N Austin St Unit 4105.1407448
- 3501 N Austin St Unit 3309.1407456
- 3501 N Austin St Unit 3310.1407457
- 3501 N Austin St Unit 3305.1407458
- 3501 N Austin St Unit 3201.1407452
- 3501 N Austin St Unit 3208.1407460
