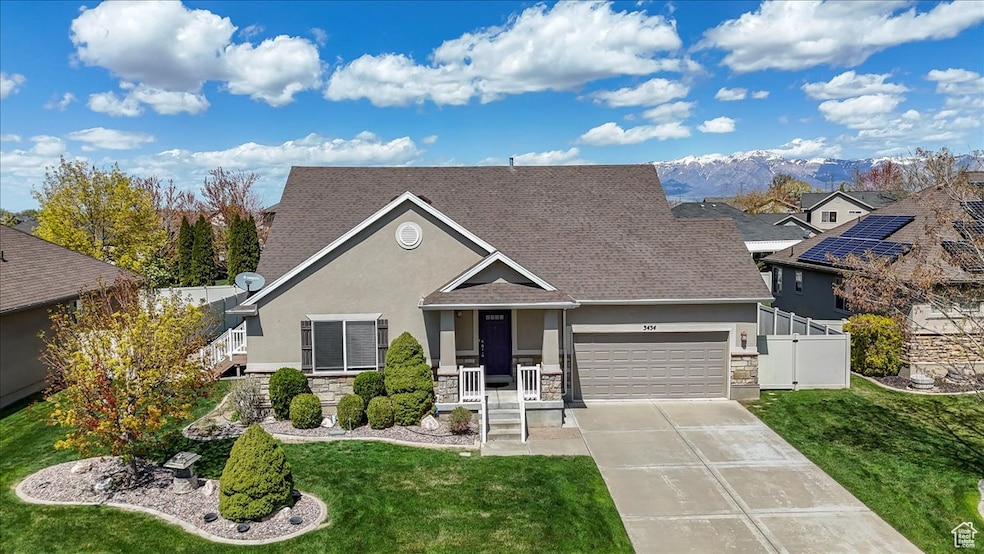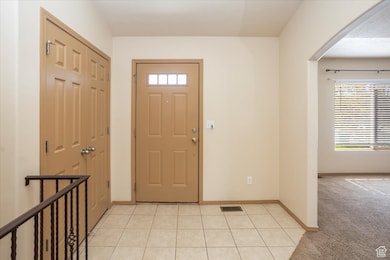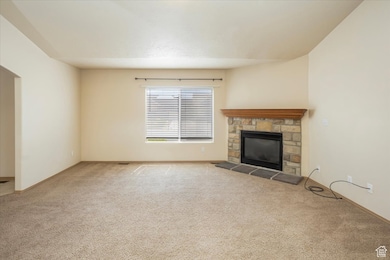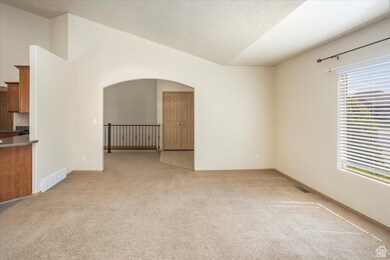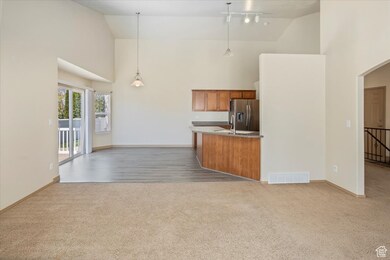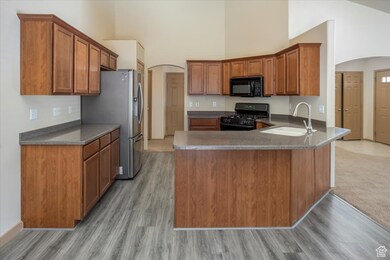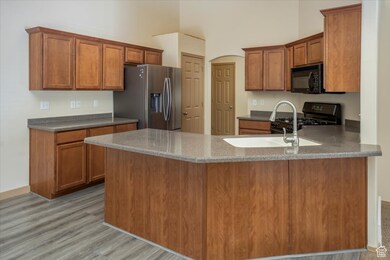3434 W 4525 S West Haven, UT 84401
Estimated payment $3,464/month
Highlights
- Fruit Trees
- Rambler Architecture
- Hydromassage or Jetted Bathtub
- Vaulted Ceiling
- Main Floor Primary Bedroom
- Porch
About This Home
Now Available in West Haven. This spacious and updated home offers vaulted ceilings, large bedrooms, and an open, family-friendly layout. Enjoy a cozy gas fireplace in the living area, plus a unique under-staircase kids' playroom downstairs that adds charm and function. The kitchen and dining area feature new laminate flooring, while the master suite includes an updated bathroom with separate tub and shower, and a walk-in closet. Additional updates include new tile flooring in the second bathroom, new blinds throughout, a 3-year-old water heater, and a brand new A/C unit. The flat, fully usable yard includes garden beds, a patio for outdoor living, and easy-care landscaping. Buyer is advised to obtain an independent measurement.
Home Details
Home Type
- Single Family
Est. Annual Taxes
- $3,267
Year Built
- Built in 2006
Lot Details
- 8,712 Sq Ft Lot
- Partially Fenced Property
- Landscaped
- Fruit Trees
- Vegetable Garden
- Property is zoned Single-Family
HOA Fees
- $40 Monthly HOA Fees
Parking
- 2 Car Attached Garage
Home Design
- Rambler Architecture
- Stone Siding
- Stucco
Interior Spaces
- 3,225 Sq Ft Home
- 2-Story Property
- Vaulted Ceiling
- Gas Log Fireplace
- Blinds
- Sliding Doors
- Electric Dryer Hookup
Kitchen
- Gas Oven
- Gas Range
- Free-Standing Range
- Microwave
- Disposal
Flooring
- Carpet
- Laminate
- Tile
Bedrooms and Bathrooms
- 6 Bedrooms | 3 Main Level Bedrooms
- Primary Bedroom on Main
- Walk-In Closet
- 3 Full Bathrooms
- Hydromassage or Jetted Bathtub
- Bathtub With Separate Shower Stall
Basement
- Basement Fills Entire Space Under The House
- Natural lighting in basement
Schools
- West Haven Elementary School
- Sand Ridge Middle School
- Roy High School
Utilities
- Forced Air Heating and Cooling System
- Natural Gas Connected
Additional Features
- Reclaimed Water Irrigation System
- Porch
Community Details
- Advanced Community Servic Association, Phone Number (801) 641-1844
- Stonecreek Ranch 18 Subdivision
Listing and Financial Details
- Home warranty included in the sale of the property
- Assessor Parcel Number 08-436-0014
Map
Home Values in the Area
Average Home Value in this Area
Tax History
| Year | Tax Paid | Tax Assessment Tax Assessment Total Assessment is a certain percentage of the fair market value that is determined by local assessors to be the total taxable value of land and additions on the property. | Land | Improvement |
|---|---|---|---|---|
| 2025 | $3,384 | $556,708 | $158,678 | $398,030 |
| 2024 | $3,268 | $300,849 | $87,272 | $213,577 |
| 2023 | $3,280 | $300,300 | $87,287 | $213,013 |
| 2022 | $3,200 | $301,400 | $81,814 | $219,586 |
| 2021 | $2,703 | $428,000 | $83,838 | $344,162 |
| 2020 | $2,536 | $369,000 | $68,944 | $300,056 |
| 2019 | $2,516 | $346,000 | $64,146 | $281,854 |
| 2018 | $2,494 | $328,000 | $64,146 | $263,854 |
| 2017 | $2,303 | $292,000 | $64,510 | $227,490 |
| 2016 | $2,114 | $143,976 | $29,487 | $114,489 |
| 2015 | $2,042 | $136,851 | $29,487 | $107,364 |
| 2014 | $1,904 | $123,666 | $29,487 | $94,179 |
Property History
| Date | Event | Price | List to Sale | Price per Sq Ft |
|---|---|---|---|---|
| 10/21/2025 10/21/25 | Price Changed | $599,900 | -3.2% | $186 / Sq Ft |
| 06/04/2025 06/04/25 | Price Changed | $620,000 | -4.6% | $192 / Sq Ft |
| 04/22/2025 04/22/25 | For Sale | $650,000 | -- | $202 / Sq Ft |
Purchase History
| Date | Type | Sale Price | Title Company |
|---|---|---|---|
| Interfamily Deed Transfer | -- | Inwest Title Services Inc | |
| Special Warranty Deed | -- | Unwest Title | |
| Warranty Deed | -- | None Available |
Mortgage History
| Date | Status | Loan Amount | Loan Type |
|---|---|---|---|
| Open | $184,000 | New Conventional |
Source: UtahRealEstate.com
MLS Number: 2080178
APN: 08-436-0014
- 4491 Haven Creek Rd Unit A
- 4510 Stone Creek Rd Unit F
- 3610 W 4475 S
- 3652 W 4625 S
- 3632 W 4650 S
- 3692 W 4625 S
- 3084 W 4375 S
- 3512 W 4835 S
- 3524 W 4835 S Unit 22
- 3523 W 4835 S Unit 28
- 3077 W 4650 S
- 3509 W 4835 S Unit 26
- 4124 S 3560 W
- 4083 S 3475 W
- 2957 W 4390 S
- 4647 S 3900 W
- 2979 W 4275 S
- 4351 W 4000 S
- 4635 S 2950 W
- 3385 W 3950 S
- 3652 W 4625 S
- 3024 W 4450 S
- 3330 W 4000 S
- 4056 W 4600 S
- 4045 W 4650 S
- 3329 W 3745 S
- 3339 W 3715 S Unit 4077
- 4419 S 2750 W
- 4389 S Locomotive Dr
- 2619 W 4650 S
- 2575 W 4800 S
- 2602 W 4050 S
- 4151 W 5400 S
- 5397 S 4200 W
- 5447 Midland Dr
- 2225 W 4350 S
- 4235 W 5475 S
- 2405 Hinckley Dr
- 2070 W 4000 S
- 2672 W 5750 S Unit 2672
