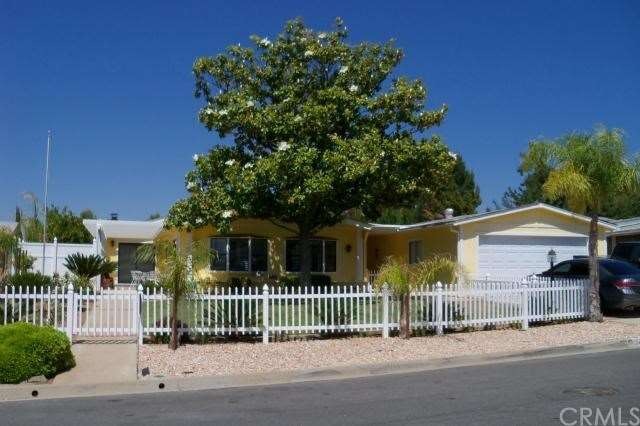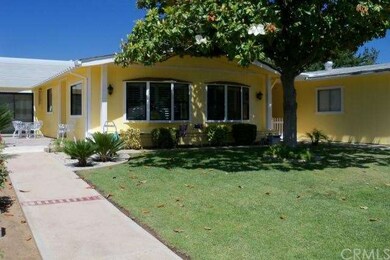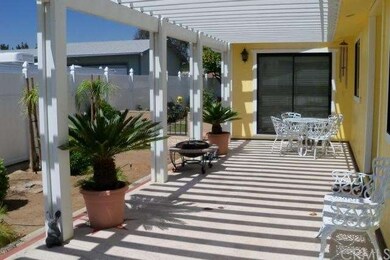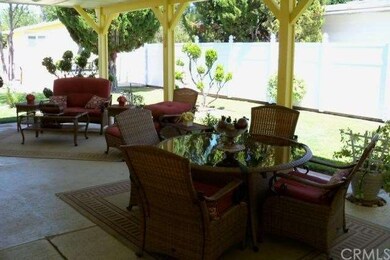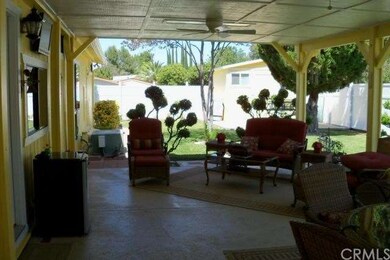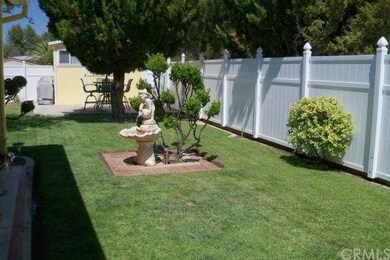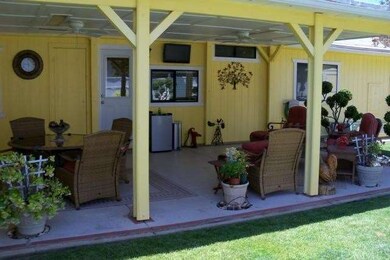
34340 Olive Grove Rd Wildomar, CA 92595
Highlights
- Private Pool
- RV Parking in Community
- Contemporary Architecture
- Fishing
- View of Hills
- Wood Flooring
About This Home
As of March 2019*Turnkey* This is truly a remarkable home! Every cabinet in the home was custom built by hand, new wood floors, fresh carpet and New paint/textured walls! As you view this home, one will notice the beautifully landscaped yard surrounded by new vinyl fencing, outdoor sitting area, green grass and constant breezes!. When you enter through the front door, you will notice the large bay windows that overlook the foothills with plantation shutters. The dining area is nice in size with overhead lighting and plantation shutters. The kitchen is fantastic with all new custom cabinets, granite counters, stainless appliances and loads of storage space! The living room is nice in size and includes the built in custom cabinet, TV and sound system! There is a nice built in fireplace to stay cozy on those winter nights! The master bedroom features large closet space and a separate office space. The master bath was completely redone with custom cabinets, granite counters and a custom built oversized shower with glass doors. Bedroom 2 is equally large in size with ample closet space. The second bath is nice with custom cabinets and granite counters. The is a separate laundry room with additional office space! This home was crafted by a professional contractor! A Must See!
Last Agent to Sell the Property
Dean Gray
CA-RES License #01805717 Listed on: 06/08/2013

Co-Listed By
Dawn Gray
NON-MEMBER/NBA or BTERM OFFICE License #01894891
Last Buyer's Agent
Sharon Andrews
Allison James Estates & Homes License #01213685

Property Details
Home Type
- Mobile/Manufactured
Year Built
- Built in 1983
Lot Details
- 9,148 Sq Ft Lot
- No Common Walls
- Rural Setting
- Southwest Facing Home
- Vinyl Fence
HOA Fees
- $65 Monthly HOA Fees
Parking
- 4 Car Garage
- Parking Available
- Assigned Parking
Home Design
- Manufactured Home With Land
- Contemporary Architecture
- Turnkey
- Permanent Foundation
- Shingle Roof
- Hardboard
Interior Spaces
- 1,992 Sq Ft Home
- 1-Story Property
- Wired For Sound
- Built-In Features
- Ceiling Fan
- Recessed Lighting
- Plantation Shutters
- Custom Window Coverings
- Garden Windows
- ENERGY STAR Qualified Doors
- Family Room with Fireplace
- Living Room
- Dining Room
- Home Office
- Bonus Room
- Workshop
- Views of Hills
- Laundry Room
Kitchen
- Galley Kitchen
- Breakfast Bar
- Convection Oven
- Electric Cooktop
- Microwave
- Dishwasher
- Granite Countertops
- Disposal
Flooring
- Wood
- Carpet
Bedrooms and Bathrooms
- 2 Bedrooms
- 2 Full Bathrooms
Home Security
- Carbon Monoxide Detectors
- Fire and Smoke Detector
Accessible Home Design
- More Than Two Accessible Exits
Eco-Friendly Details
- Sustainability products and practices used to construct the property include recycled materials
- ENERGY STAR Qualified Appliances
- Energy-Efficient Construction
- Energy-Efficient Insulation
- Energy-Efficient Doors
- Water-Smart Landscaping
Pool
- Private Pool
- Spa
Outdoor Features
- Covered patio or porch
- Exterior Lighting
- Separate Outdoor Workshop
- Shed
Utilities
- Central Heating and Cooling System
- 220 Volts in Garage
- High-Efficiency Water Heater
Listing and Financial Details
- Tax Lot 150
- Tax Tract Number 15046
- Assessor Parcel Number 362421014
Community Details
Overview
- 1,100 Units
- Fpoa Association, Phone Number (951) 244-3719
- RV Parking in Community
- Foothills
Amenities
- Outdoor Cooking Area
- Picnic Area
- Banquet Facilities
- Meeting Room
- Recreation Room
- Community Storage Space
Recreation
- Tennis Courts
- Sport Court
- Community Playground
- Community Pool
- Community Spa
- Fishing
- Hiking Trails
- Bike Trail
Security
- Security Service
Similar Homes in the area
Home Values in the Area
Average Home Value in this Area
Property History
| Date | Event | Price | Change | Sq Ft Price |
|---|---|---|---|---|
| 03/28/2019 03/28/19 | Sold | $315,000 | -4.3% | $158 / Sq Ft |
| 01/06/2019 01/06/19 | Price Changed | $329,000 | -1.5% | $165 / Sq Ft |
| 10/23/2018 10/23/18 | For Sale | $334,000 | +28.5% | $168 / Sq Ft |
| 08/12/2013 08/12/13 | Sold | $260,000 | 0.0% | $131 / Sq Ft |
| 06/13/2013 06/13/13 | Pending | -- | -- | -- |
| 06/08/2013 06/08/13 | For Sale | $260,000 | -- | $131 / Sq Ft |
Tax History Compared to Growth
Agents Affiliated with this Home
-
S
Seller's Agent in 2019
Sharon Andrews
Allison James Estates & Homes
-

Buyer's Agent in 2019
Colleen Nichols
Jason Mitchell R. E. Calif
(734) 731-0074
144 Total Sales
-
D
Seller's Agent in 2013
Dean Gray
CA-RES
-
D
Seller Co-Listing Agent in 2013
Dawn Gray
NON-MEMBER/NBA or BTERM OFFICE
Map
Source: California Regional Multiple Listing Service (CRMLS)
MLS Number: SW13109061
- 34638 The Farm Rd
- 34252 Harrow Hill Rd
- 34835 The Farm Rd
- 33908 Applecart Ct
- 34261 The Farm Rd
- 33828 Plowshare Rd
- 33889 Windmill Rd
- 33778 Wagon Train Dr
- 24853 Rainbarrel Rd
- 33608 Windmill Rd
- 33680 Harvest Way E
- 33571 Windmill Rd
- 24000 Oak Circle Dr
- 24301 Oak Circle Dr
- 24800 Cornstalk Rd
- 33421 Mill Pond Dr
- 33418 Furrow Ct
- 33590 Hayfield Cir
- 33422 Harvest Way E
- 24400 Wagon Wheel Ln
