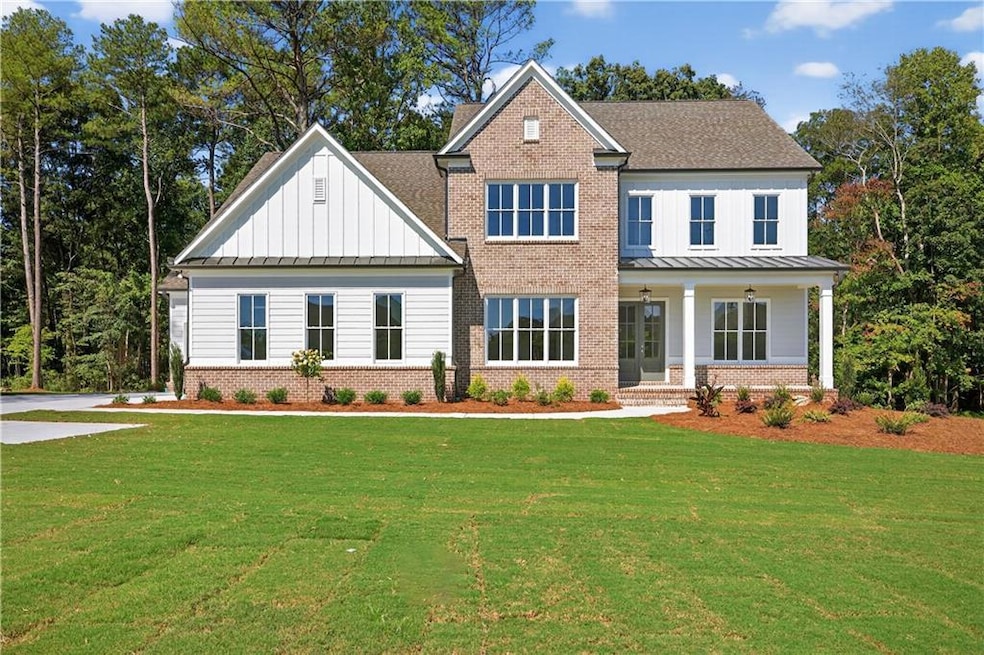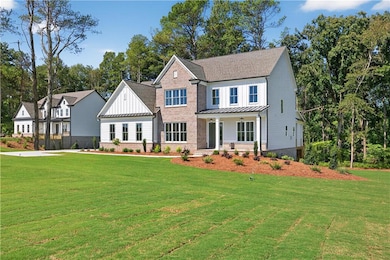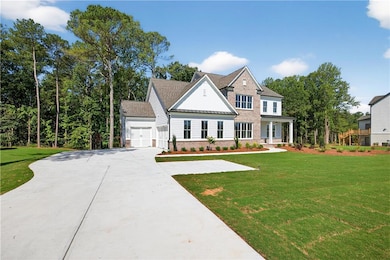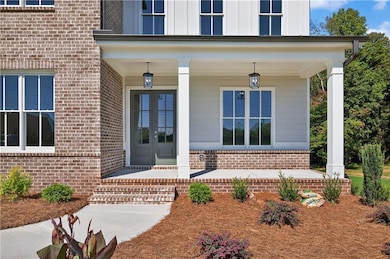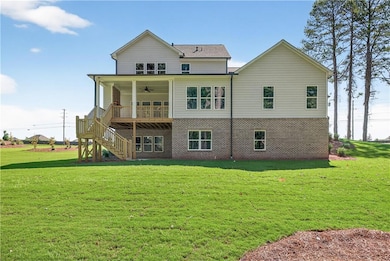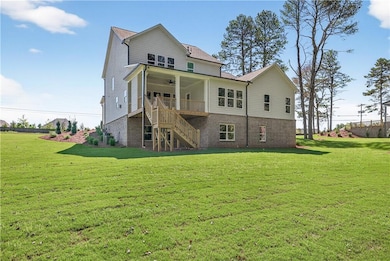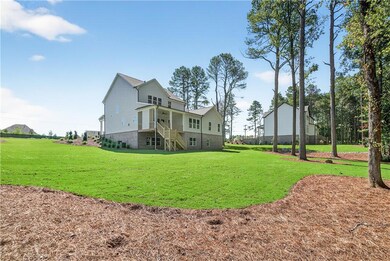3435 Doctor Bramblett Rd Cumming, GA 30028
Estimated payment $5,737/month
Highlights
- Media Room
- New Construction
- Deck
- Matt Elementary School Rated A
- Craftsman Architecture
- Family Room with Fireplace
About This Home
The Brentwood 2 plan by Tipton. 4 bedroom/3.5 bath on an expansive 1-acre lot. Beautiful open concept floorplan features dual front door entry, 10' ceilings on main, a gourmet kitchen that overlooks the keeping room and family room with designated breakfast area. Perfect layout for entertaining. Separate Dining Room with Butler Pantry & Study. Generous Primary Suite on Main Level leads to spa-style bath with frameless glass shower, freestanding tub, quartz vanity and incredible walk-in closet. Three additional spacious bedrooms and bathrooms on upper level. Craving more space?? Don't miss the finished media room upstairs. Large deck with fireplace overlooks tranquil backyard. An unfinished basement adds even more potential to expand. No HOA! Many gorgeous options have been added; definitely a must-see! Move-In Ready and just in time for the holidays.
Open House Schedule
-
Sunday, November 16, 202512:00 to 2:00 pm11/16/2025 12:00:00 PM +00:0011/16/2025 2:00:00 PM +00:00BRAND NEW & MOVE-IN READY The Brentwood 2-4bedroom/3.5bath/1 acre lot, NO HOA. Beautiful open concept floorplan is perfect layout for entertaining. Separate Dining Room with Butler Pantry & Study. Generous Primary on Main with spa style bathroom and incredible walk-in closet. Finished media room upstairs. Large deck with fireplace overlooks tranquil backyard. Unfinished basement adds even more potential to expand. Many gorgeous options have been added, definitely a must see!!Add to Calendar
Home Details
Home Type
- Single Family
Year Built
- Built in 2025 | New Construction
Lot Details
- 1 Acre Lot
- Property fronts a county road
- Landscaped
- Level Lot
- Back and Front Yard
Parking
- 3 Car Garage
- Parking Accessed On Kitchen Level
- Garage Door Opener
Home Design
- Craftsman Architecture
- Traditional Architecture
- Brick Exterior Construction
- Composition Roof
- Concrete Perimeter Foundation
- HardiePlank Type
Interior Spaces
- 3-Story Property
- Tray Ceiling
- Ceiling height of 10 feet on the main level
- Ceiling Fan
- Recessed Lighting
- Factory Built Fireplace
- Insulated Windows
- Family Room with Fireplace
- 2 Fireplaces
- Formal Dining Room
- Media Room
- Keeping Room
Kitchen
- Breakfast Room
- Open to Family Room
- Walk-In Pantry
- Butlers Pantry
- Double Oven
- Gas Cooktop
- Microwave
- Dishwasher
- Kitchen Island
- Solid Surface Countertops
- White Kitchen Cabinets
- Disposal
Flooring
- Wood
- Carpet
- Laminate
- Tile
Bedrooms and Bathrooms
- Oversized primary bedroom
- 4 Bedrooms | 1 Primary Bedroom on Main
- Walk-In Closet
- Dual Vanity Sinks in Primary Bathroom
- Freestanding Bathtub
- Separate Shower in Primary Bathroom
- Soaking Tub
Laundry
- Laundry Room
- Laundry on main level
Unfinished Basement
- Walk-Out Basement
- Basement Fills Entire Space Under The House
- Natural lighting in basement
Home Security
- Carbon Monoxide Detectors
- Fire and Smoke Detector
Outdoor Features
- Deck
- Covered Patio or Porch
- Outdoor Fireplace
Schools
- Matt Elementary School
- Liberty - Forsyth Middle School
- North Forsyth High School
Utilities
- Forced Air Heating and Cooling System
- Heating System Uses Natural Gas
- 110 Volts
- Septic Tank
Listing and Financial Details
- Home warranty included in the sale of the property
- Tax Lot 2
Map
Home Values in the Area
Average Home Value in this Area
Property History
| Date | Event | Price | List to Sale | Price per Sq Ft |
|---|---|---|---|---|
| 11/11/2025 11/11/25 | Price Changed | $915,000 | -1.1% | $230 / Sq Ft |
| 10/24/2025 10/24/25 | Price Changed | $925,000 | -2.6% | $233 / Sq Ft |
| 09/24/2025 09/24/25 | Price Changed | $950,000 | -3.2% | $239 / Sq Ft |
| 09/02/2025 09/02/25 | For Sale | $981,553 | -- | $247 / Sq Ft |
Source: First Multiple Listing Service (FMLS)
MLS Number: 7641994
- 4245 Grandview Pointe Way
- 4610 Bramblett Grove Place
- 4650 Bramblett Grove Place
- 4690 Bramblett Grove Place
- 6515 Brittney Ln
- 4420 Elmhurst Ln
- 6435 Raleigh St
- 6980 Greenfield Ln
- 3620 Summerpoint Crossing
- 3290 Summerpoint Crossing
- 3130 Aldridge Ct Unit Basement Apartment
- 6215 Vista Crossing Way Unit LSE
- 7290 Hickory Bluff Dr
- 6365 Lantana Village Way
- 4640 Haley Farms Dr
- 2719 Bettis Tribble Rd
- 7725 Farrow Pass Cir
- 2719 Bettis Tribble Gap Rd
- 20 Sunrise Cir
- 7740 Easton Valley Ln
