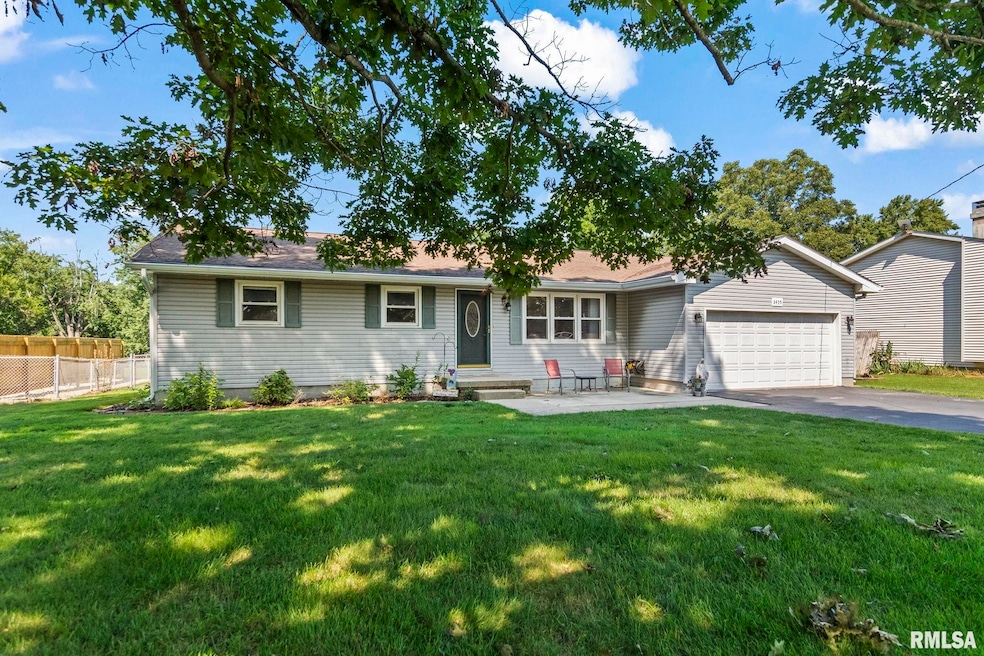3435 Greenview Dr Decatur, IL 62521
Estimated payment $1,428/month
Highlights
- Deck
- 2 Car Attached Garage
- Ceiling Fan
- Ranch Style House
- Forced Air Heating and Cooling System
- Fenced
About This Home
Welcome to this beautifully updated 3-bedroom, 2-bathroom home—offering the perfect blend of comfort, style, and functionality. Whether you're a first-time buyer, looking to downsize, or searching for a move-in-ready home, this property checks all the boxes. Perfectly located on the south side of Decatur in a quiet neighborhood within the sought-after Meridian School District, this home sits on a spacious, fully fenced lot ideal for pets, kids, or simply enjoying your own private outdoor retreat. Inside, you'll love the modern open layout featuring fresh updates throughout—including upgraded flooring, stylish fixtures, and a bright, refreshed kitchen with a large center island perfect for meal prep or entertaining. A generous family room addition provides ample living space—all on one level. Step outside to a large, partially covered deck that overlooks the expansive backyard—great for relaxing, hosting, or gardening. Two versatile outbuildings offer extra storage, workshop space, or even potential for a hobby area. An added bonus: leased solar panels keep your electric utility costs fixed at just $125/month. The current owner has a bank of energy credits with Ameren and has not received a bill—even during peak summer months! These panels come with a transferable warranty. Don’t miss out on this incredible opportunity—schedule your showing today before it's gone!
Listing Agent
The Real Estate Group, Inc. Brokerage Phone: 217-246-4117 License #475188906 Listed on: 08/11/2025

Home Details
Home Type
- Single Family
Est. Annual Taxes
- $4,384
Year Built
- Built in 1972
Lot Details
- Lot Dimensions are 300x80
- Fenced
- Level Lot
Parking
- 2 Car Attached Garage
Home Design
- Ranch Style House
- Block Foundation
- Shingle Roof
- Vinyl Siding
Interior Spaces
- 1,779 Sq Ft Home
- Ceiling Fan
- Wood Burning Fireplace
Kitchen
- Microwave
- Dishwasher
Bedrooms and Bathrooms
- 3 Bedrooms
- 2 Full Bathrooms
Laundry
- Dryer
- Washer
Outdoor Features
- Deck
Schools
- Meridian High School
Utilities
- Forced Air Heating and Cooling System
- Gas Water Heater
Listing and Financial Details
- Homestead Exemption
- Assessor Parcel Number 17-12-33-302-020
Map
Home Values in the Area
Average Home Value in this Area
Tax History
| Year | Tax Paid | Tax Assessment Tax Assessment Total Assessment is a certain percentage of the fair market value that is determined by local assessors to be the total taxable value of land and additions on the property. | Land | Improvement |
|---|---|---|---|---|
| 2024 | $4,384 | $66,012 | $5,570 | $60,442 |
| 2023 | $3,536 | $55,522 | $5,570 | $49,952 |
| 2022 | $3,605 | $43,439 | $5,314 | $38,125 |
| 2021 | $3,473 | $41,325 | $5,056 | $36,269 |
| 2020 | $2,413 | $39,169 | $4,792 | $34,377 |
| 2019 | $2,413 | $39,169 | $4,792 | $34,377 |
| 2018 | $2,295 | $37,677 | $4,609 | $33,068 |
| 2017 | $2,245 | $37,326 | $4,566 | $32,760 |
| 2016 | $2,260 | $37,247 | $4,556 | $32,691 |
| 2015 | $2,158 | $36,162 | $4,423 | $31,739 |
| 2014 | $2,031 | $35,804 | $4,379 | $31,425 |
| 2013 | $2,086 | $35,804 | $4,379 | $31,425 |
Property History
| Date | Event | Price | Change | Sq Ft Price |
|---|---|---|---|---|
| 08/18/2025 08/18/25 | Pending | -- | -- | -- |
| 08/11/2025 08/11/25 | For Sale | $199,500 | +140.4% | $112 / Sq Ft |
| 02/12/2021 02/12/21 | Sold | $83,000 | -30.3% | $59 / Sq Ft |
| 01/05/2021 01/05/21 | Pending | -- | -- | -- |
| 10/19/2020 10/19/20 | For Sale | $119,000 | -- | $85 / Sq Ft |
Purchase History
| Date | Type | Sale Price | Title Company |
|---|---|---|---|
| Warranty Deed | $83,000 | None Available | |
| Deed | $88,000 | -- |
Mortgage History
| Date | Status | Loan Amount | Loan Type |
|---|---|---|---|
| Open | $90,000 | Credit Line Revolving | |
| Closed | $84,500 | New Conventional | |
| Closed | $84,500 | New Conventional | |
| Closed | $83,000 | New Conventional | |
| Previous Owner | $84,500 | New Conventional |
Source: RMLS Alliance
MLS Number: CA1038425
APN: 17-12-33-302-020
- 3445 Greenview Dr
- 3316 Ferris Dr
- 1824 Ferris Dr
- 1833 Burning Tree Dr
- 2970 Olympia Dr
- 3031 Heritage Rd
- 2705 S Taylor Rd
- 15 Calumet Rd
- 4845 S Taylor Rd
- 2207 Forest Crest Dr
- 2475 W Saint Louis Bridge Rd
- 1928 S Westgate Dr
- 0 Wildwood Ct
- 18 Kaydon Dr
- 59 Medial Dr
- 1740 S Fairview Ave
- 86 Meadow Terrace Place
- 16 Higdon Dr
- 267 Wayside Ave
- 4220 S Lake Ct






