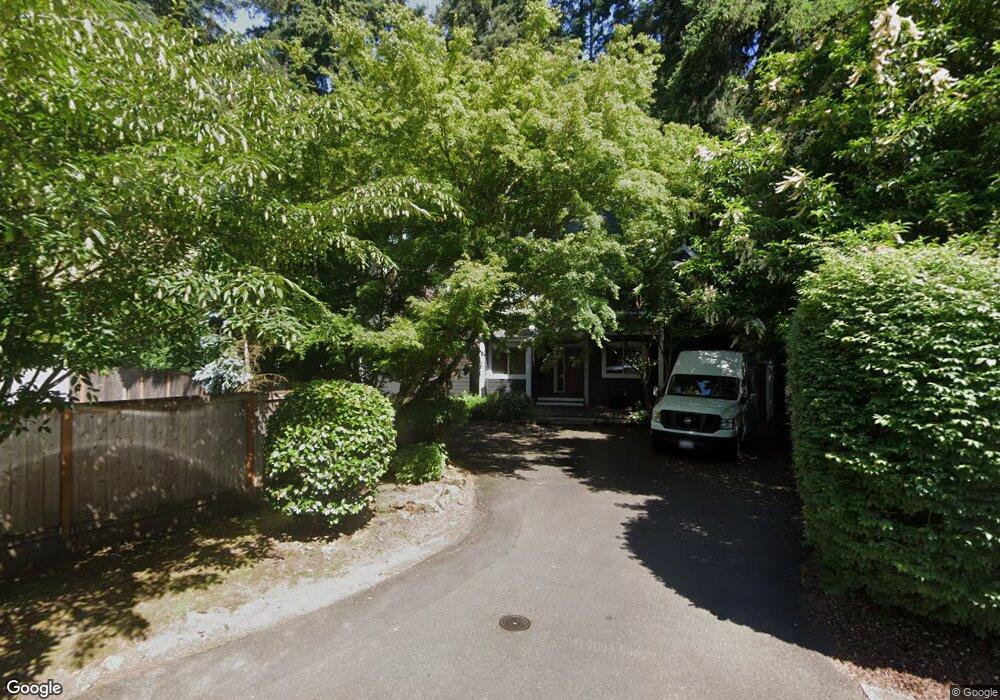3435 Lake Grove Ave Lake Oswego, OR 97035
Lake Grove NeighborhoodEstimated Value: $1,366,235 - $1,471,000
4
Beds
3
Baths
3,022
Sq Ft
$469/Sq Ft
Est. Value
About This Home
This home is located at 3435 Lake Grove Ave, Lake Oswego, OR 97035 and is currently estimated at $1,415,809, approximately $468 per square foot. 3435 Lake Grove Ave is a home located in Clackamas County with nearby schools including Lake Grove Elementary School, Lake Oswego Junior High School, and Lake Oswego Senior High School.
Ownership History
Date
Name
Owned For
Owner Type
Purchase Details
Closed on
Jan 24, 2014
Sold by
Arseneault Michael S
Bought by
Wilson Christopher S
Current Estimated Value
Home Financials for this Owner
Home Financials are based on the most recent Mortgage that was taken out on this home.
Original Mortgage
$458,000
Outstanding Balance
$330,663
Interest Rate
3.37%
Mortgage Type
Adjustable Rate Mortgage/ARM
Estimated Equity
$1,085,146
Purchase Details
Closed on
May 27, 2011
Sold by
Cruzan Mark D and Cruzan Diane S
Bought by
Arseneault Michael S
Home Financials for this Owner
Home Financials are based on the most recent Mortgage that was taken out on this home.
Original Mortgage
$361,000
Interest Rate
4.12%
Mortgage Type
New Conventional
Purchase Details
Closed on
Dec 12, 2003
Sold by
Seagraves Nicholas D
Bought by
Jrt Construction Co Llc
Purchase Details
Closed on
Jul 19, 2003
Sold by
Delbalzo Kristin A
Bought by
Cruzan Mark D and Cruzan Diane S
Home Financials for this Owner
Home Financials are based on the most recent Mortgage that was taken out on this home.
Original Mortgage
$271,920
Interest Rate
5.15%
Mortgage Type
Purchase Money Mortgage
Purchase Details
Closed on
Aug 29, 2001
Sold by
Seagraves Van H and Seagroves Eleanor R
Bought by
Delbalzo Kristin A
Home Financials for this Owner
Home Financials are based on the most recent Mortgage that was taken out on this home.
Original Mortgage
$204,150
Interest Rate
7.09%
Create a Home Valuation Report for This Property
The Home Valuation Report is an in-depth analysis detailing your home's value as well as a comparison with similar homes in the area
Home Values in the Area
Average Home Value in this Area
Purchase History
| Date | Buyer | Sale Price | Title Company |
|---|---|---|---|
| Wilson Christopher S | $572,500 | Ticor Title | |
| Arseneault Michael S | $536,700 | Lawyers Title Ins Corp | |
| Jrt Construction Co Llc | $400,000 | -- | |
| Cruzan Mark D | $339,900 | First American | |
| Delbalzo Kristin A | $214,900 | Fidelity National Title Co |
Source: Public Records
Mortgage History
| Date | Status | Borrower | Loan Amount |
|---|---|---|---|
| Open | Wilson Christopher S | $458,000 | |
| Previous Owner | Arseneault Michael S | $361,000 | |
| Previous Owner | Cruzan Mark D | $271,920 | |
| Previous Owner | Delbalzo Kristin A | $204,150 |
Source: Public Records
Tax History Compared to Growth
Tax History
| Year | Tax Paid | Tax Assessment Tax Assessment Total Assessment is a certain percentage of the fair market value that is determined by local assessors to be the total taxable value of land and additions on the property. | Land | Improvement |
|---|---|---|---|---|
| 2025 | $10,353 | $539,081 | -- | -- |
| 2024 | $10,077 | $523,380 | -- | -- |
| 2023 | $10,077 | $508,136 | $0 | $0 |
| 2022 | $9,490 | $493,336 | $0 | $0 |
| 2021 | $8,765 | $478,967 | $0 | $0 |
| 2020 | $8,545 | $465,017 | $0 | $0 |
| 2019 | $8,335 | $451,473 | $0 | $0 |
| 2018 | $7,926 | $438,323 | $0 | $0 |
| 2017 | $7,648 | $425,556 | $0 | $0 |
| 2016 | $6,963 | $413,161 | $0 | $0 |
| 2015 | $6,727 | $401,127 | $0 | $0 |
| 2014 | $6,640 | $389,444 | $0 | $0 |
Source: Public Records
Map
Nearby Homes
- 3537 Lake Grove Ave
- 3525 Lake Grove Ave
- 3850 Lake Grove Ave
- 3884 Lake Grove Ave
- 3730 Upper Dr
- 3548 Lakeview Blvd
- 15947 Twin Fir Rd
- 3600 Lakeview Blvd
- 15370 Twin Fir Rd
- 15948 Twin Fir Rd
- 3676 Spring Ln
- 4225 Oakridge Rd
- 4284 Oakridge Rd
- 15003 Twin Fir Rd
- 4521 Trillium Woods
- 16636 Maple Cir
- 2703 Glen Eagles Rd
- 16755 Graef Cir
- 4480 Upper Dr
- 2560 Glen Eagles Place
- 3487 Lake Grove Ave
- 3423 Lake Grove Ave
- 3463 Lake Grove Ave
- 3411 Lake Grove Ave
- 3519 Lake Grove Ave
- 3151 Douglas Cir
- 3407 Lake Grove Ave
- 3520 Lanewood St
- 3347 Sabina Ct
- 3335 Sabina Ct
- 3563 Sunwood Ct
- 3357 Lake Grove Ave
- 15790 Murwood Ct
- 15790 Murwoodct
- 3460 Lake Grove Ave
- 3555 Lake Grove Ave
- 3474 Lanewood St
- 3585 Sunwood Ct
- 3402 Lake Grove Ave
- 15750 Murwood Ct
