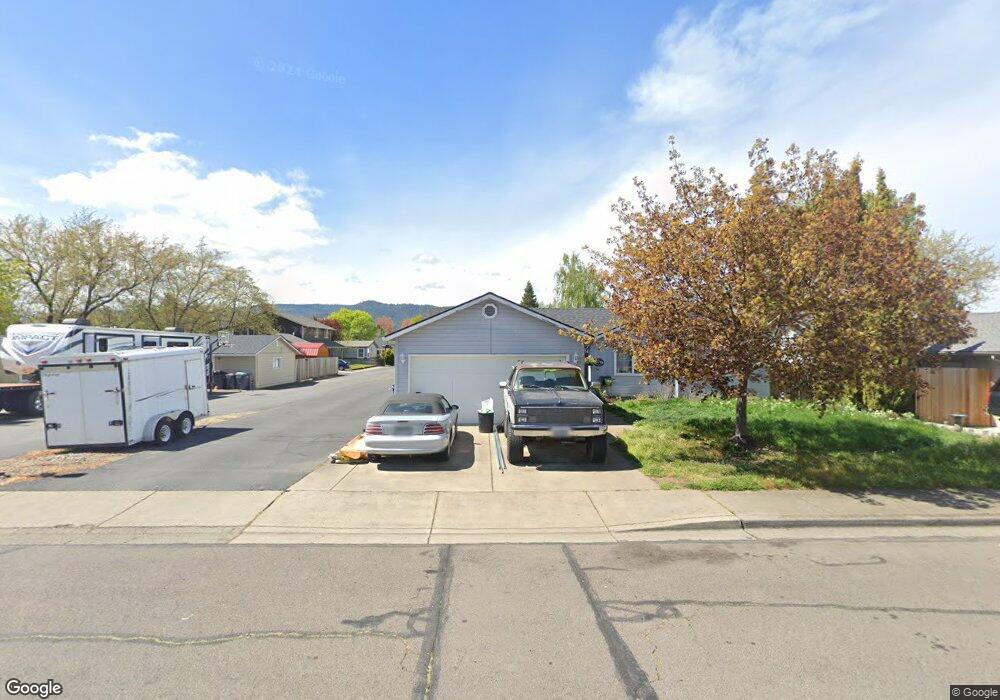3435 Snowy Butte Ln Central Point, OR 97502
Estimated Value: $445,000 - $563,371
3
Beds
2
Baths
1,606
Sq Ft
$314/Sq Ft
Est. Value
About This Home
This home is located at 3435 Snowy Butte Ln, Central Point, OR 97502 and is currently estimated at $504,093, approximately $313 per square foot. 3435 Snowy Butte Ln is a home located in Jackson County with nearby schools including Richardson Elementary School, Scenic Middle School, and Crater High School.
Ownership History
Date
Name
Owned For
Owner Type
Purchase Details
Closed on
May 17, 2002
Sold by
Caywood Patricia
Bought by
Cappello Stuart E and Cappello Janet M
Current Estimated Value
Home Financials for this Owner
Home Financials are based on the most recent Mortgage that was taken out on this home.
Original Mortgage
$140,760
Outstanding Balance
$59,480
Interest Rate
6.94%
Mortgage Type
VA
Estimated Equity
$444,613
Create a Home Valuation Report for This Property
The Home Valuation Report is an in-depth analysis detailing your home's value as well as a comparison with similar homes in the area
Home Values in the Area
Average Home Value in this Area
Purchase History
| Date | Buyer | Sale Price | Title Company |
|---|---|---|---|
| Cappello Stuart E | $148,000 | First American Title Ins Co |
Source: Public Records
Mortgage History
| Date | Status | Borrower | Loan Amount |
|---|---|---|---|
| Open | Cappello Stuart E | $140,760 |
Source: Public Records
Tax History Compared to Growth
Tax History
| Year | Tax Paid | Tax Assessment Tax Assessment Total Assessment is a certain percentage of the fair market value that is determined by local assessors to be the total taxable value of land and additions on the property. | Land | Improvement |
|---|---|---|---|---|
| 2025 | $4,080 | $276,960 | $82,940 | $194,020 |
| 2024 | $4,080 | $268,900 | $80,530 | $188,370 |
| 2023 | $3,949 | $261,070 | $78,180 | $182,890 |
| 2022 | $3,857 | $261,070 | $78,180 | $182,890 |
| 2021 | $3,746 | $253,470 | $75,900 | $177,570 |
| 2020 | $3,637 | $246,090 | $73,690 | $172,400 |
| 2019 | $3,548 | $231,980 | $69,460 | $162,520 |
| 2018 | $3,882 | $225,230 | $67,430 | $157,800 |
| 2017 | $3,784 | $225,230 | $67,430 | $157,800 |
| 2016 | $3,674 | $212,310 | $63,570 | $148,740 |
| 2015 | $3,520 | $212,310 | $63,570 | $148,740 |
| 2014 | $2,690 | $160,230 | $59,920 | $100,310 |
Source: Public Records
Map
Nearby Homes
- 3364 Snowy Butte Ln
- 871 Holley Way
- 895 Holley Way
- 487 Creekside Cir
- 465 Creekside Cir
- 349 W Pine St
- 21 Hickory Ln
- 659 Jackson Creek Dr
- 25 Donna Way
- 739 S Haskell St
- 114 Cedar St
- 887 Silver Fox Dr
- 619 Palo Verde Way
- 755 S 4th St
- 350 Alder St
- 570 Bachand Cir
- 420 Mayberry Ln
- 429 Mayberry Ln
- 531 Bush St
- 407 Silver Creek Dr
- 338 Joseph St
- 336 Joseph St
- 3445 Snowy Butte Ln
- 3455 Snowy Butte Ln
- 3427 Snowy Butte Ln
- 3439 Snowy Butte Ln
- 3437 Snowy Butte Ln
- 340 Joseph St
- 334 Joseph St
- 3429 Snowy Butte Ln
- 3425 Snowy Butte Ln
- 342 Joseph St
- 332 Joseph St
- 3431 Snowy Butte Ln
- 331 Joseph St
- 330 Joseph St
- 3405 Snowy Butte Ln
- 333 Joseph St
- 3371 Snowy Butte Ln
- 559 Snowy Butte Ln
