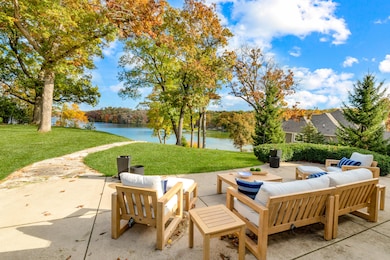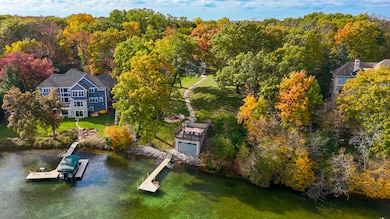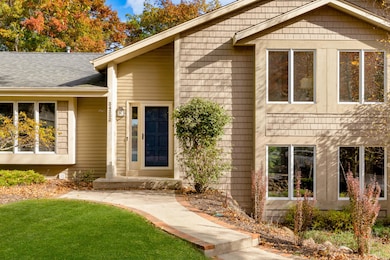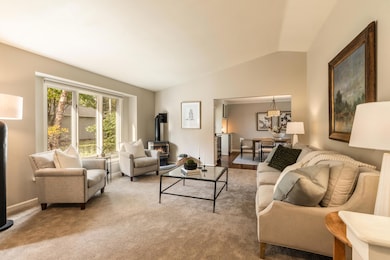34352 Valley Rd Oconomowoc, WI 53066
Estimated payment $14,679/month
Highlights
- Boathouse
- Water Views
- 1.24 Acre Lot
- Summit Elementary School Rated A
- Multiple Garages
- Deck
About This Home
Experience lakefront luxury on private Upper Nashotah Lake. Perched on a scenic hill with 123 feet of pristine frontage & 1.24 acres, this stunning 4-bedroom, 3.5-bath Delafield home offers panoramic views. Thoughtfully designed for both relaxation and entertaining, it features multiple living spaces filled with natural light and lake views from nearly every room. Main living space features a vaulted ceiling and gas fireplace. Two ad'l family rooms provide a cozy hideaway after a day on the water. A newer boathouse with a spacious deck and full electrical creates the perfect lakeside retreat. Newer 4-car detached garage for 6.5 spaces ttl. Minutes from downtown Delafield, enjoy shopping, dining, and a vibrant Lake Country lifestyleall from the privacy of your own serene waterfront estate
Home Details
Home Type
- Single Family
Est. Annual Taxes
- $18,192
Lot Details
- 1.24 Acre Lot
- Property has an invisible fence for dogs
- Sprinkler System
Parking
- 6.5 Car Attached Garage
- Multiple Garages
- Garage Door Opener
- Driveway
Home Design
- Contemporary Architecture
- Vinyl Siding
Interior Spaces
- 3,100 Sq Ft Home
- Multi-Level Property
- Vaulted Ceiling
- Fireplace
- Water Views
Kitchen
- Oven
- Range
- Dishwasher
Bedrooms and Bathrooms
- 4 Bedrooms
Laundry
- Dryer
- Washer
Finished Basement
- Basement Fills Entire Space Under The House
- Sump Pump
Outdoor Features
- Boathouse
- Deck
- Patio
Schools
- Oconomowoc High School
Utilities
- Forced Air Heating and Cooling System
- Heating System Uses Natural Gas
Listing and Financial Details
- Exclusions: Seller's Personal Property, items for staging
- Assessor Parcel Number DELC0624004002
Map
Home Values in the Area
Average Home Value in this Area
Tax History
| Year | Tax Paid | Tax Assessment Tax Assessment Total Assessment is a certain percentage of the fair market value that is determined by local assessors to be the total taxable value of land and additions on the property. | Land | Improvement |
|---|---|---|---|---|
| 2024 | $18,192 | $1,476,200 | $984,700 | $491,500 |
| 2023 | $17,446 | $1,476,200 | $984,700 | $491,500 |
| 2022 | $18,959 | $1,476,200 | $984,700 | $491,500 |
| 2021 | $10,336 | $667,600 | $499,900 | $167,700 |
| 2020 | $10,432 | $667,600 | $499,900 | $167,700 |
| 2019 | $10,204 | $667,600 | $499,900 | $167,700 |
| 2018 | $9,051 | $630,600 | $499,900 | $130,700 |
| 2017 | $13,582 | $821,400 | $699,900 | $121,500 |
Property History
| Date | Event | Price | List to Sale | Price per Sq Ft | Prior Sale |
|---|---|---|---|---|---|
| 10/31/2025 10/31/25 | For Sale | $2,500,000 | +8.7% | $806 / Sq Ft | |
| 02/06/2025 02/06/25 | Sold | $2,300,000 | 0.0% | $742 / Sq Ft | View Prior Sale |
| 01/12/2025 01/12/25 | Pending | -- | -- | -- | |
| 01/08/2025 01/08/25 | Price Changed | $2,299,000 | -30.3% | $742 / Sq Ft | |
| 01/08/2025 01/08/25 | For Sale | $3,299,000 | +71.4% | $1,064 / Sq Ft | |
| 03/10/2022 03/10/22 | Sold | $1,925,000 | 0.0% | $621 / Sq Ft | View Prior Sale |
| 03/01/2022 03/01/22 | Pending | -- | -- | -- | |
| 01/18/2022 01/18/22 | For Sale | $1,925,000 | -- | $621 / Sq Ft |
Purchase History
| Date | Type | Sale Price | Title Company |
|---|---|---|---|
| Deed | $2,300,000 | Knight Barry Title | |
| Quit Claim Deed | -- | None Listed On Document | |
| Warranty Deed | $1,925,000 | None Listed On Document | |
| Warranty Deed | $990,000 | None Available | |
| Warranty Deed | $800,000 | None Available | |
| Warranty Deed | $228,000 | -- |
Mortgage History
| Date | Status | Loan Amount | Loan Type |
|---|---|---|---|
| Open | $1,840,000 | New Conventional | |
| Previous Owner | $1,425,000 | New Conventional | |
| Previous Owner | $702,000 | New Conventional | |
| Previous Owner | $640,000 | Adjustable Rate Mortgage/ARM |
Source: Metro MLS
MLS Number: 1941190
APN: DELC-0624-004-002
- 34436 Valley Rd
- 2937 N Mill Rd
- 3127 Monona Ct
- 389 Juniper Ct
- 35300 Pabst Rd
- 372 Birch Rd
- N33W33201 Maplewood Rd
- 1958 Hillcrest Dr
- N40W33325 Woodsview Dr
- 1840 La Belle Springs Ln
- 1622 Belmont Ln Unit 25
- 1626 Belmont Ln Unit 27
- 1624 Belmont Ln Unit 28
- 1620 Belmont Ln Unit 26
- N42W33349 Glen View Ct
- 4513 N Hewitts Point Rd
- N41W32881 Neptune Bight
- Lt1A La Lumiere Rd
- N43W32953 Rasmus Rd Unit 3-H
- 177 Evelyn Ave
- 2310 N Lake Dr
- 1550 Valley Rd
- 435 Wells St
- 4703 Vista Park Ct
- 402 Genesee St
- 828 Division St
- 1455 Pabst Rd
- 1350 Kari Ct
- 1071 Regent Rd
- N53w34396-W34396 Rd Q Unit Upper Main
- 1156 Lowell Dr
- 885 Hancock Ct
- 1033-1095 Lowell Dr
- 2221 Wisconsin 83
- 623 Summit Ave
- 1200 Prairie Creek Blvd
- 4887 Easy St Unit 11
- 115 Silver Lake Plaza
- 4850 Easy St
- 3270-3280 Hillside Dr







