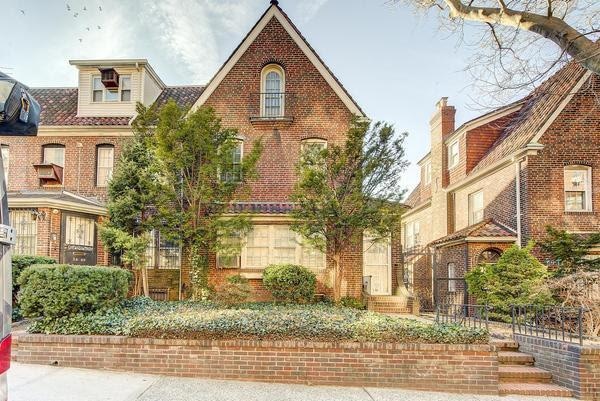
3436 76th St Jackson Heights, NY 11372
Jackson Heights NeighborhoodHighlights
- The property is located in a historic district
- Property is near public transit
- Tudor Architecture
- P.S. 69 Jackson Heights Rated A-
- Wood Flooring
- 3-minute walk to Travers Park
About This Home
As of May 2025Unique Opportunity - Semi-attached, Tudor style, 4 story, 4 bedroom, 2.25 Bath House in Historic Jackson Heights -This house features high ceilings for every floor, living Room with a fireplace, formal dining room, Spacious unfinished Basement with Separate Entrance, Fenced Backyard, Easement Driveway and Private Detached Garage, Prime location...Close to shopping and transportation, a renter's delight as it is close to the 74th Street/ Roosevelt Avenue Trains: 7 Train to Manhattan/Flushing Main street, LIRR, Citi-field, E Train to Jamaica Center/ World Trade Center, F train to Jamaica 179StM/Airtrain / Manhattan Roosevelt Island to Downtown NYC/ Brooklyn -Coney Island, M Train to Forest Hills/ Midtown NYC / Middle Village, Queens, R Train: Forest Hills/6th Ave NYC /Middle Village. Local Buses Q47 , Q66, Q70 to LaGuardia Airport, Q32,Q49 , EXP. BUS QM2, QM20, QM32,QM3.
Last Agent to Sell the Property
Keller Williams Rty Gold Coast Brokerage Phone: 718-475-2700 License #10401214809 Listed on: 03/01/2025

Last Buyer's Agent
Non OneKey Agent
Non-Member MLS
Home Details
Home Type
- Single Family
Est. Annual Taxes
- $3,813
Year Built
- Built in 1940
Lot Details
- 2,900 Sq Ft Lot
- Lot Dimensions are 29x100
- East Facing Home
- Stone Wall
- Chain Link Fence
- Paved or Partially Paved Lot
- Garden
- Back Yard Fenced and Front Yard
Parking
- 1 Car Detached Garage
- Alley Access
- Shared Driveway
- On-Street Parking
- Off-Street Parking
- Assigned Parking
Home Design
- Tudor Architecture
- Brick Exterior Construction
Interior Spaces
- 1,870 Sq Ft Home
- 3-Story Property
- Skylights
- Wood Burning Fireplace
- Wood Frame Window
- Entrance Foyer
- Living Room with Fireplace
- Formal Dining Room
- Wood Flooring
- Unfinished Basement
- Basement Fills Entire Space Under The House
- Storm Doors
- Cooktop
Bedrooms and Bathrooms
- 4 Bedrooms
Outdoor Features
- Juliet Balcony
- Rain Gutters
Location
- Property is near public transit
- The property is located in a historic district
Schools
- Contact Agent Elementary School
- Contact Agent High School
Utilities
- Cooling System Mounted To A Wall/Window
- Heating System Uses Natural Gas
- Cable TV Available
Community Details
- Community Playground
- Park
Listing and Financial Details
- Legal Lot and Block 62 / 1262
- Assessor Parcel Number 01262-0026
Ownership History
Purchase Details
Home Financials for this Owner
Home Financials are based on the most recent Mortgage that was taken out on this home.Purchase Details
Purchase Details
Similar Homes in the area
Home Values in the Area
Average Home Value in this Area
Purchase History
| Date | Type | Sale Price | Title Company |
|---|---|---|---|
| Deed | $1,100,000 | -- | |
| Interfamily Deed Transfer | -- | -- | |
| Interfamily Deed Transfer | -- | -- | |
| Interfamily Deed Transfer | -- | -- | |
| Interfamily Deed Transfer | -- | -- |
Property History
| Date | Event | Price | Change | Sq Ft Price |
|---|---|---|---|---|
| 05/02/2025 05/02/25 | Sold | $1,100,000 | 0.0% | $588 / Sq Ft |
| 03/21/2025 03/21/25 | Pending | -- | -- | -- |
| 03/10/2025 03/10/25 | Off Market | $1,100,000 | -- | -- |
| 03/01/2025 03/01/25 | For Sale | $1,200,000 | -- | $642 / Sq Ft |
Tax History Compared to Growth
Tax History
| Year | Tax Paid | Tax Assessment Tax Assessment Total Assessment is a certain percentage of the fair market value that is determined by local assessors to be the total taxable value of land and additions on the property. | Land | Improvement |
|---|---|---|---|---|
| 2025 | $3,709 | $50,256 | $8,894 | $41,362 |
| 2024 | $3,813 | $47,413 | $9,261 | $38,152 |
| 2023 | $3,591 | $44,730 | $7,898 | $36,832 |
| 2022 | $3,266 | $64,020 | $13,560 | $50,460 |
| 2021 | $3,478 | $66,420 | $13,560 | $52,860 |
| 2020 | $3,469 | $73,020 | $13,560 | $59,460 |
| 2019 | $3,172 | $72,540 | $13,560 | $58,980 |
| 2018 | $2,847 | $37,275 | $7,200 | $30,075 |
| 2017 | $2,762 | $35,167 | $8,753 | $26,414 |
| 2016 | $2,718 | $35,167 | $8,753 | $26,414 |
| 2015 | $1,459 | $34,900 | $10,444 | $24,456 |
| 2014 | $1,459 | $32,926 | $11,698 | $21,228 |
Agents Affiliated with this Home
-
John Brady

Seller's Agent in 2025
John Brady
Keller Williams Rty Gold Coast
(718) 687-2591
3 in this area
62 Total Sales
-
N
Buyer's Agent in 2025
Non OneKey Agent
Non-Member MLS
Map
Source: OneKey® MLS
MLS Number: 828083
APN: 01262-0026
- 34 W 76th St Unit 5
- 76-15 35th Ave Unit 3D
- 76-15 35th Ave Unit 5
- 35-35 75th Street Apartment 127 St Unit 127
- 76-12 35th Ave Unit 6J
- 77-11 35th Ave Unit 2
- 77-11 35th Ave Unit 3D
- 77-11 35th Ave Unit 3P
- 76-10 34th Ave Unit 2M
- 35-27 76th St Unit 21
- 34-10 75th St Unit 3L
- 77-12 35th Ave Unit A24
- 3525 77th St Unit A16
- 35-25 77th St Unit B53
- 35-25 77th St Unit B44
- 35-25 77 St Unit A14
- 35-25 77th St Unit A 15
- 34-30 78th St Unit 2B
- 34-30 78th St Unit 3H
- 34-40 78th St Unit 1B
