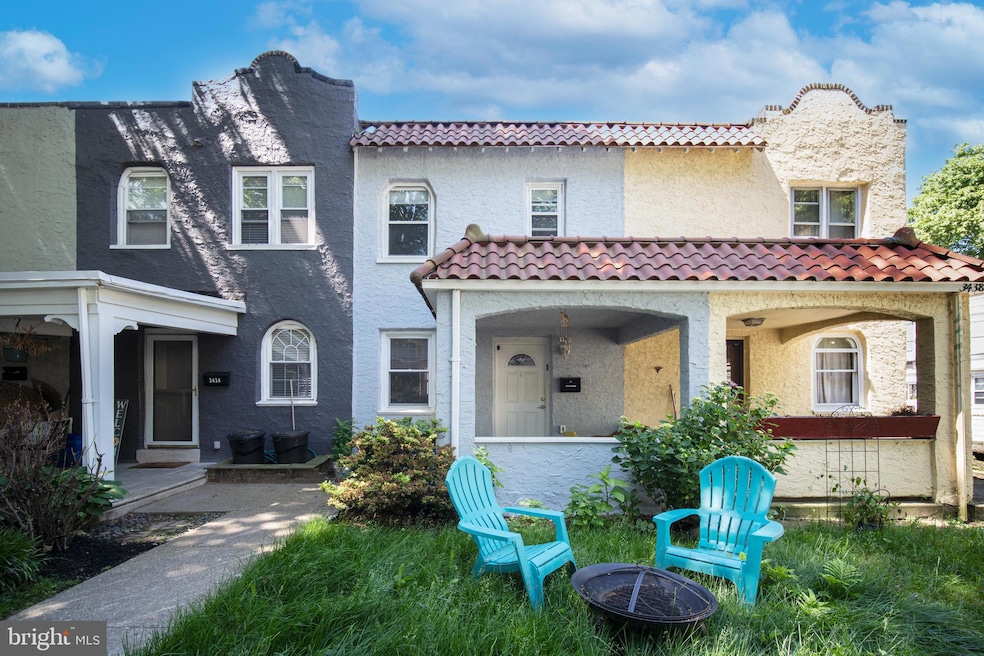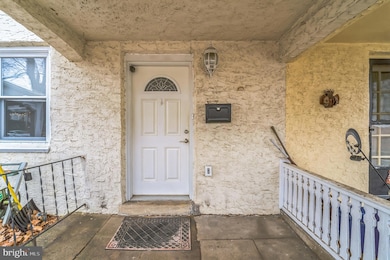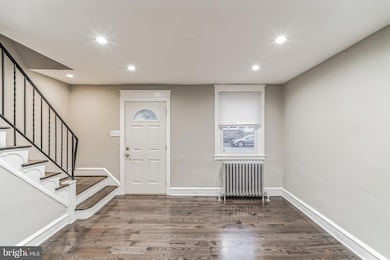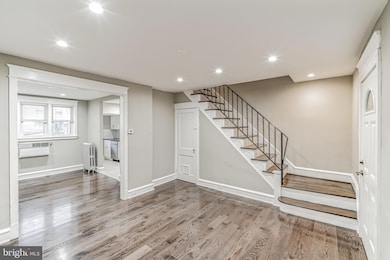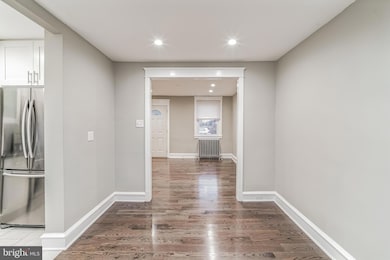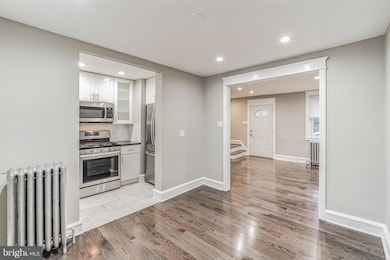
3436 Barclay St Philadelphia, PA 19129
East Falls NeighborhoodAbout This Home
Welcome to Barclay Street, a beautiful tree lined street in the always popular neighborhood of East Falls. Property was remodeled a couple years ago and sports stunning hardwood flooring, an incredible kitchen that any gourmet would love, a beautiful subway tile bathroom, two spacious bedrooms, oh and it also has OFF STREET PARKING AND A GARAGE!!!! This home is conveniently located to all the local attractions and major roadways. It is within walking distance to regional rail, McMichael Park and much more. NO PETS, NO PETS, NO PETS!!!!!!!!!
Townhouse Details
Home Type
- Townhome
Est. Annual Taxes
- $3,288
Year Built
- Built in 1946
Lot Details
- 1,330 Sq Ft Lot
- Lot Dimensions are 16.00 x 83.00
Parking
- 1 Car Attached Garage
- Basement Garage
- Rear-Facing Garage
- Garage Door Opener
- Driveway
Home Design
- AirLite
- Stone Foundation
- Masonry
Interior Spaces
- 896 Sq Ft Home
- Property has 2 Levels
Bedrooms and Bathrooms
- 2 Bedrooms
- 1 Full Bathroom
Unfinished Basement
- Walk-Out Basement
- Rear Basement Entry
Utilities
- Cooling System Mounted In Outer Wall Opening
- Hot Water Heating System
- Natural Gas Water Heater
Listing and Financial Details
- Residential Lease
- Security Deposit $1,950
- No Smoking Allowed
- 12-Month Min and 60-Month Max Lease Term
- Available 8/16/25
- Assessor Parcel Number 382216900
Community Details
Overview
- East Falls Subdivision
Pet Policy
- No Pets Allowed
Map
About the Listing Agent

Robert provides excellent customer service. Robert’s philosophy is simple: clients come first. He pledges to be in constant communication with his clients, keeping them fully informed throughout the entire buying or selling process. Robert also believes in staying connected with past clients and helping them understand how changes in the market could impact their buying or selling decisions.
Robert believes that if you are not left with an amazing experience, he has not done his job.
Bob's Other Listings
Source: Bright MLS
MLS Number: PAPH2518446
APN: 382216900
- 3359 Ainslie St
- 3417 Osmond St
- 3424 Sunnyside Ave
- 3448 Tilden St
- 3464 Tilden St
- 3505-07 Ainslie St
- 3602 Conrad St
- 3521 Sunnyside Ave
- 3436 Crawford St
- 3469 Midvale Ave
- 3349 Wiehle St
- 3334 Wiehle St
- 3544 Calumet St
- 3430 Warden Dr
- 3215 W Coulter St
- 3589 Calumet St
- 3609 Fisk Ave
- 3667 Eveline St
- 3435 W Westmoreland St
- 3442 W Westmoreland St
- 3422 Tilden St
- 3300 W Queen Ln Unit 1 Bedroom
- 3300 Indian Queen Ln Unit 1 bedroom IQ
- 3441 Indian Queen Ln
- 3343 Conrad St Unit 302
- 3505-7 Bowman St Unit 4
- 3503 Indian Queen Ln Unit 1
- 3422 Crawford St
- 3304 Conrad St
- 3503 Midvale Ave
- 3449 Scotts Ln Unit A312
- 3449 Scotts Ln Unit A210
- 3449 Scotts Ln Unit B210
- 3449 Scotts Ln Unit A212
- 3449 Scotts Ln Unit A211
- 3449 Scotts Ln
- 3538 Calumet St Unit 2
- 3411 Cresson St Unit 4
- 3413 Cresson St Unit 2
- 3652 Midvale Ave Unit 3
