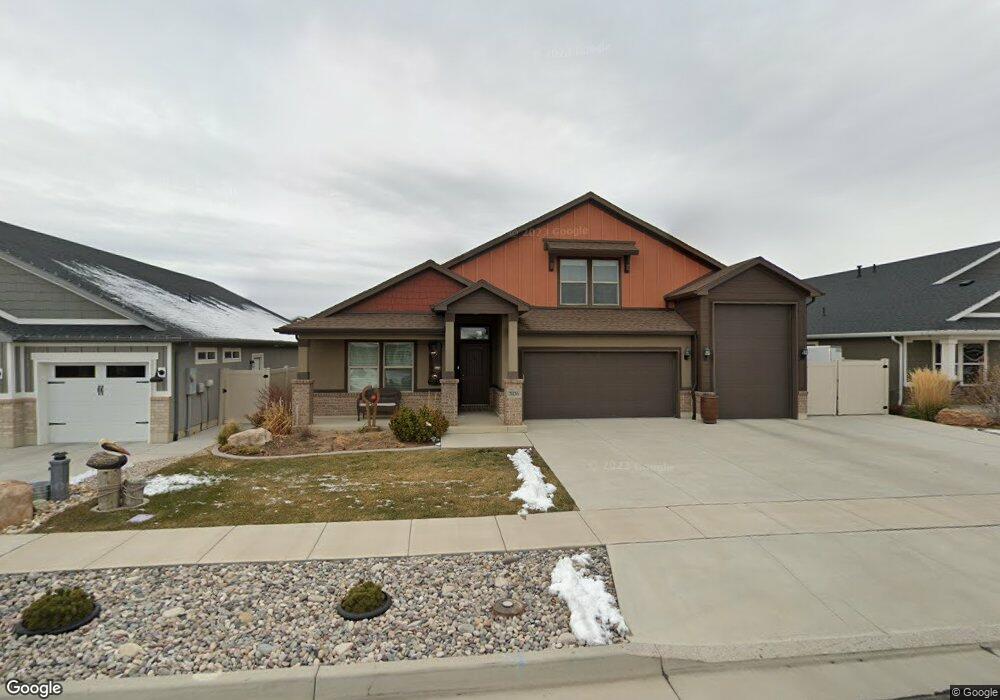3436 W 3800 S West Haven, UT 84401
Estimated Value: $676,000 - $719,000
2
Beds
3
Baths
2,279
Sq Ft
$306/Sq Ft
Est. Value
About This Home
This home is located at 3436 W 3800 S, West Haven, UT 84401 and is currently estimated at $696,855, approximately $305 per square foot. 3436 W 3800 S is a home with nearby schools including Kanesville Elementary School, Rocky Mountain Junior High School, and Fremont High School.
Ownership History
Date
Name
Owned For
Owner Type
Purchase Details
Closed on
Dec 12, 2019
Sold by
Davis Suanne and Gardner Suanne K
Bought by
Gardner Michael Lee
Current Estimated Value
Home Financials for this Owner
Home Financials are based on the most recent Mortgage that was taken out on this home.
Original Mortgage
$235,000
Interest Rate
3.7%
Mortgage Type
Stand Alone Second
Purchase Details
Closed on
Apr 5, 2018
Sold by
Gardner Suanne
Bought by
Gardner Michaellee
Purchase Details
Closed on
Aug 25, 2016
Sold by
Gardner Michael Lee and Gardner Suanne
Bought by
Gardner Michael Lee and Gardner Suanne
Home Financials for this Owner
Home Financials are based on the most recent Mortgage that was taken out on this home.
Original Mortgage
$200,000
Interest Rate
3.42%
Mortgage Type
New Conventional
Create a Home Valuation Report for This Property
The Home Valuation Report is an in-depth analysis detailing your home's value as well as a comparison with similar homes in the area
Home Values in the Area
Average Home Value in this Area
Purchase History
| Date | Buyer | Sale Price | Title Company |
|---|---|---|---|
| Gardner Michael Lee | -- | Benchmark Title Ins Agcy | |
| Gardner Michaellee | -- | None Available | |
| Gardner Michael Lee | -- | Stewart Title Ins Agency |
Source: Public Records
Mortgage History
| Date | Status | Borrower | Loan Amount |
|---|---|---|---|
| Closed | Gardner Michael Lee | $235,000 | |
| Closed | Gardner Michael Lee | $200,000 |
Source: Public Records
Tax History Compared to Growth
Tax History
| Year | Tax Paid | Tax Assessment Tax Assessment Total Assessment is a certain percentage of the fair market value that is determined by local assessors to be the total taxable value of land and additions on the property. | Land | Improvement |
|---|---|---|---|---|
| 2025 | $3,467 | $569,599 | $162,973 | $406,626 |
| 2024 | $3,312 | $307,449 | $89,260 | $218,189 |
| 2023 | $3,464 | $323,400 | $89,300 | $234,100 |
| 2022 | $3,297 | $315,150 | $83,876 | $231,274 |
| 2021 | $2,972 | $478,000 | $97,737 | $380,263 |
| 2020 | $2,808 | $413,000 | $77,765 | $335,235 |
| 2019 | $2,761 | $384,000 | $73,269 | $310,731 |
| 2018 | $2,511 | $332,000 | $73,269 | $258,731 |
| 2017 | $2,502 | $322,000 | $63,976 | $258,024 |
| 2016 | $775 | $44,497 | $44,497 | $0 |
Source: Public Records
Map
Nearby Homes
- 3942 S 3450 W
- 3385 W 3950 S
- 4612 W 3725 S Unit 236
- 3960 S 3375 W
- 3959 S 3485 W
- 3367 W 3785 S
- 4351 W 4000 S
- 3329 W 3745 S
- 3327 W 3745 S Unit 4050
- 3321 W 3745 S
- 3324 W 3745 S
- 3555 W 3900 S
- 3327 W 3715 S
- 3829 S 3250 W
- 3835 S 3250 W
- Buchanan | Lot 4025 Plan at Salt Point - Legacy
- Buchanan Model Home | Lot 0015 Plan at Salt Point - Legacy
- 3717 S 3250 W
- 3229 W 3855 S
- 3724 S 3650 W
- 3444 W 3800 S
- 3428 W 3800 S
- 3420 W 3800 S Unit 8
- 3774 S 3425 W Unit 40
- 3437 W 3800 S
- 3437 W 3800 S Unit 11
- 3429 W 3800 S
- 3445 W 3800 S
- 3428 W 3775 S
- 3770 S 3425 W Unit 41
- 3446 W 3775 S
- 3410 W 3800 S
- 3464 W 3800 S Unit 4
- 3781 S 3450 W
- 3448 W 3775 S
- 3434 W 3775 S
- 3453 W 3800 S
- 3453 W 3800 S Unit 13
- 3421 W 3800 S
- 3421 W 3800 S Unit 9
