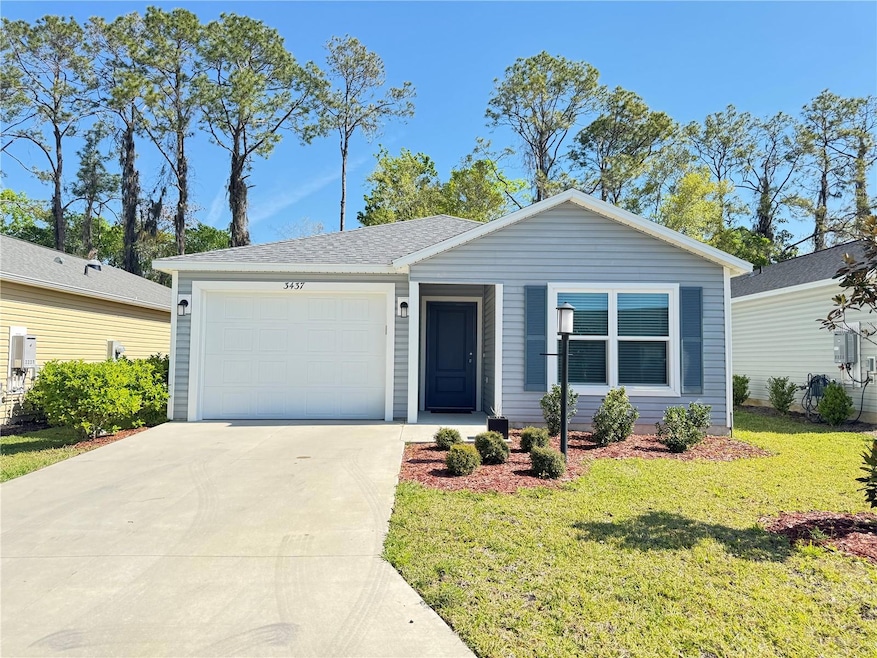
3437 Possehl Place The Villages, FL 32163
Estimated payment $1,762/month
Highlights
- Senior Community
- Main Floor Primary Bedroom
- Stone Countertops
- Open Floorplan
- High Ceiling
- Family Room Off Kitchen
About This Home
Under contract-accepting backup offers. Call this to Your New Home! Cozy little charming 2-bedroom, 2-bathroom Colony Patio Villa in the highly sought-after Village of Deluna in The Villages! This is move in ready and start enjoying the Florida relaxing lifestyle. Step into comfort with luxury vinyl flooring throughout and an open floor plan that's ideal for entertaining guests or relaxing at home. Conveniently located just a short golf cart ride away from three Executive Golf Courses—Sweetgum, Mangrove, and Palmetto—this home is also close to three refreshing pools, including a sports pool. For even more activities, you'll find Brownwood Paddock Square, Eisenhower Regional Recreation Center, and Big Cypress Recreation Center only 5 minutes away. The village is the world's large are for 55+ community: amenities, including golf courses, clubhouses, swimming pools, and more.
Call us to schedule a showing today!
Home Details
Home Type
- Single Family
Est. Annual Taxes
- $4,453
Year Built
- Built in 2022
Lot Details
- 3,600 Sq Ft Lot
- Southeast Facing Home
- Metered Sprinkler System
HOA Fees
- $195 Monthly HOA Fees
Parking
- 1 Car Garage
Home Design
- Brick Exterior Construction
- Block Foundation
- Slab Foundation
- Shingle Roof
- Stucco
Interior Spaces
- 979 Sq Ft Home
- Open Floorplan
- High Ceiling
- Ceiling Fan
- Family Room Off Kitchen
- Living Room
Kitchen
- Eat-In Kitchen
- Convection Oven
- Microwave
- Dishwasher
- Stone Countertops
- Disposal
Flooring
- Carpet
- Vinyl
Bedrooms and Bathrooms
- 2 Bedrooms
- Primary Bedroom on Main
- Walk-In Closet
- 2 Full Bathrooms
Laundry
- Laundry Room
- Washer
Outdoor Features
- Exterior Lighting
Utilities
- Central Heating and Cooling System
- Electric Water Heater
- Phone Available
- Cable TV Available
Community Details
- Senior Community
- Frederick West Association, Phone Number (352) 750-0000
- Villages/Southern Oaks Un 135 Subdivision
Listing and Financial Details
- Visit Down Payment Resource Website
- Legal Lot and Block 13 / 00/00
- Assessor Parcel Number G18D013
- $1,678 per year additional tax assessments
Map
Home Values in the Area
Average Home Value in this Area
Tax History
| Year | Tax Paid | Tax Assessment Tax Assessment Total Assessment is a certain percentage of the fair market value that is determined by local assessors to be the total taxable value of land and additions on the property. | Land | Improvement |
|---|---|---|---|---|
| 2024 | $4,122 | $194,600 | $21,600 | $173,000 |
| 2023 | $4,122 | $184,980 | $14,400 | $170,580 |
| 2022 | -- | $7,200 | $7,200 | -- |
Property History
| Date | Event | Price | Change | Sq Ft Price |
|---|---|---|---|---|
| 07/28/2025 07/28/25 | Pending | -- | -- | -- |
| 07/19/2025 07/19/25 | Price Changed | $219,500 | -4.4% | $224 / Sq Ft |
| 07/17/2025 07/17/25 | Price Changed | $229,500 | -3.0% | $234 / Sq Ft |
| 06/24/2025 06/24/25 | Price Changed | $236,500 | -0.6% | $242 / Sq Ft |
| 05/25/2025 05/25/25 | Price Changed | $238,000 | -0.8% | $243 / Sq Ft |
| 05/06/2025 05/06/25 | Price Changed | $239,900 | -2.1% | $245 / Sq Ft |
| 04/18/2025 04/18/25 | Price Changed | $245,000 | -2.0% | $250 / Sq Ft |
| 03/23/2025 03/23/25 | For Sale | $249,900 | -- | $255 / Sq Ft |
Purchase History
| Date | Type | Sale Price | Title Company |
|---|---|---|---|
| Warranty Deed | $227,600 | Peninsula Land & Title |
Mortgage History
| Date | Status | Loan Amount | Loan Type |
|---|---|---|---|
| Open | $182,000 | No Value Available | |
| Closed | $182,000 | New Conventional |
Similar Homes in the area
Source: Stellar MLS
MLS Number: O6292606
APN: G18D013
- 0 Hwy 301 Main St Unit MFRG5086974
- 4102 County Road 181
- 1118 Cypress Dr
- 5653 County Road 181
- 3283 Dawn Place
- 1031 Palm Ave
- 1028 Acorn Trail Unit BPO086
- 1026 Lakeshore Dr
- 1023 Dogwood Cir Unit BPO149
- 1004 Oak Leaf Ln
- 1004 Acorn Trail
- 1022 Dogwood Cir
- 807 Lakeshore Dr
- 613 Dogwood Cir Unit BPO174
- 601 Dogwood Cir Unit BPO180
- 921 Debbie St Unit 5050
- 815 E Live Oak St
- 910 Debbie St Unit 65
- 908 Pamela St
- 4609 County Road 156






