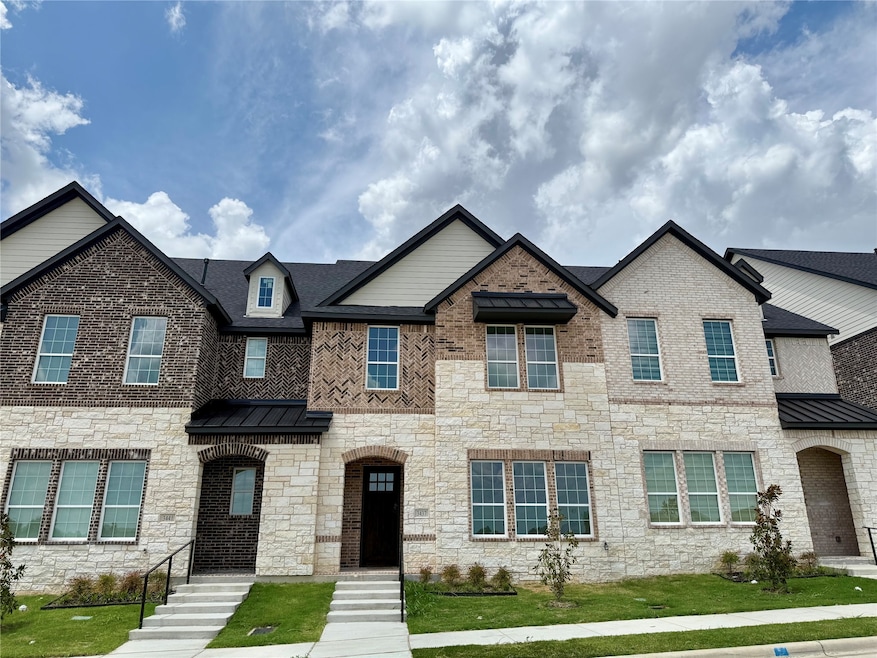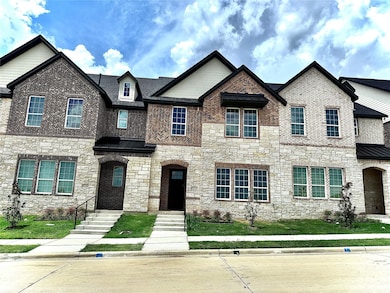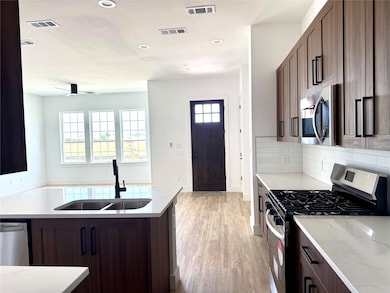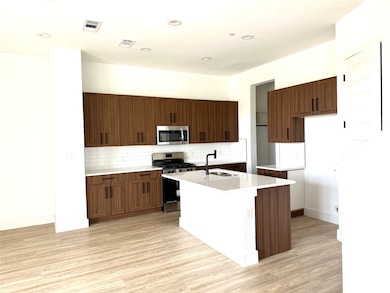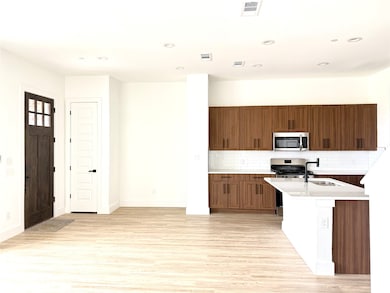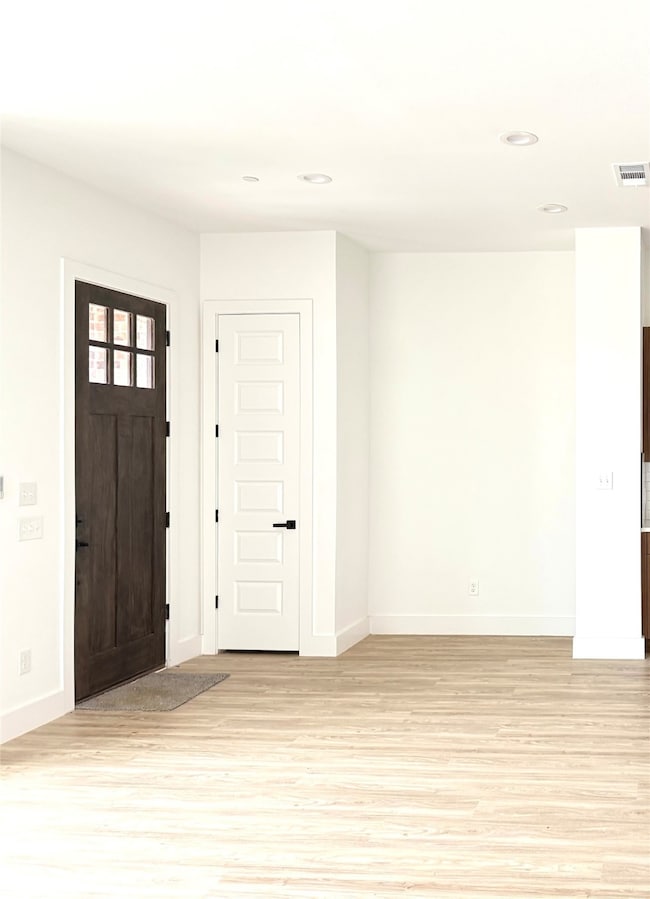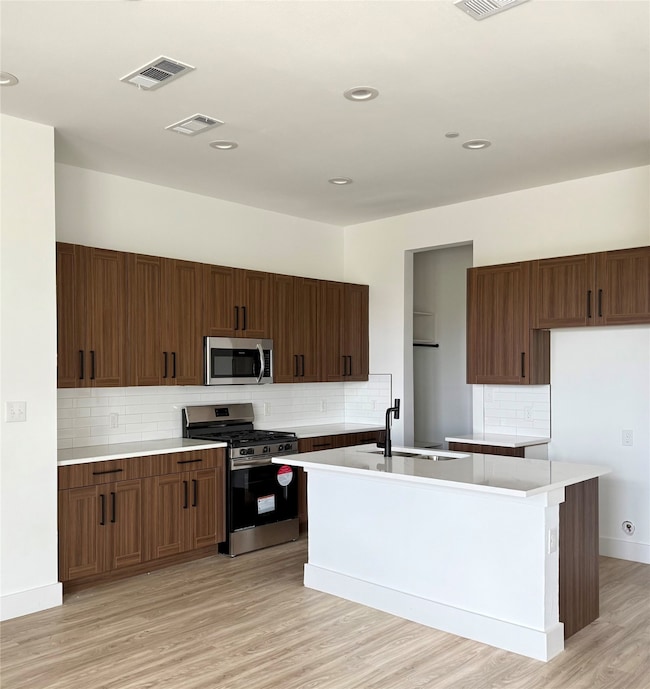3437 Sanjeev Dr Irving, TX 75060
South Irving NeighborhoodEstimated payment $2,264/month
Highlights
- New Construction
- Traditional Architecture
- Tile Flooring
- Open Floorplan
- 2 Car Attached Garage
- Kitchen Island
About This Home
This stunning town-home community offers inviting living spaces with a modern and cozy atmosphere. This home features 3 bedrooms with 2.5 bathrooms and Oversized Garage! Whether you are relaxing in the spacious living area or cooking in the gourmet kitchen, or unwinding in the elegant master suite, this home exudes comfort and style. Located just minutes away from Downtown Los Colinas, the American Airlines, major highways, and the DFW airport, residents of Aspen Square will enjoy unparalleled access to everything the area has to offer. With easy access to SH-161, and SH-360 and I-20, you will enjoy the convenience of living is such a central location. Don't miss the opportunity to make this your new home! Our properties are *Investor Friendly*
Hancock & Whitney $3000 Incentive- Check Transaction desk for info! Bulder offering an additional 2-1 Buydown-Total incentives almost $12000!!
Listing Agent
Sarah Jamshidi
HomeSmart Stars Brokerage Phone: 469-237-0715 License #0675211 Listed on: 07/10/2025

Townhouse Details
Home Type
- Townhome
Est. Annual Taxes
- $216
Year Built
- Built in 2025 | New Construction
Lot Details
- 2,134 Sq Ft Lot
HOA Fees
- $150 Monthly HOA Fees
Parking
- 2 Car Attached Garage
- Alley Access
- Rear-Facing Garage
- Garage Door Opener
Home Design
- Traditional Architecture
- Brick Exterior Construction
- Slab Foundation
- Shingle Roof
Interior Spaces
- 2,206 Sq Ft Home
- 2-Story Property
- Open Floorplan
- Decorative Lighting
Kitchen
- Gas Range
- Microwave
- Dishwasher
- Kitchen Island
- Disposal
Flooring
- Carpet
- Tile
- Luxury Vinyl Plank Tile
Bedrooms and Bathrooms
- 3 Bedrooms
Home Security
Schools
- Townley Elementary School
- Lamar Middle School
- Nimitz High School
Utilities
- Central Heating and Cooling System
- Heating System Uses Natural Gas
- High Speed Internet
- Cable TV Available
Listing and Financial Details
- Legal Lot and Block 7 / F
- Assessor Parcel Number 320077400F007000
Community Details
Overview
- Association fees include management, ground maintenance
- Junction Property Management Association
- Aspen Square Townhomes Subdivision
Security
- Carbon Monoxide Detectors
- Fire and Smoke Detector
Map
Home Values in the Area
Average Home Value in this Area
Property History
| Date | Event | Price | List to Sale | Price per Sq Ft |
|---|---|---|---|---|
| 11/13/2025 11/13/25 | Price Changed | $400,000 | -2.4% | $181 / Sq Ft |
| 10/08/2025 10/08/25 | Price Changed | $410,000 | -2.1% | $186 / Sq Ft |
| 09/04/2025 09/04/25 | Price Changed | $419,000 | -2.3% | $190 / Sq Ft |
| 08/13/2025 08/13/25 | Price Changed | $429,000 | -1.4% | $194 / Sq Ft |
| 07/16/2025 07/16/25 | For Sale | $435,000 | -- | $197 / Sq Ft |
Source: North Texas Real Estate Information Systems (NTREIS)
MLS Number: 20994380
- 3245 Gail Ct
- 1008 Louise St
- 1616 Santa Anita Blvd
- 2827 Cross Timbers Dr
- 506 Piccadilly Unit 166
- 1504 Skyview Dr
- 1009 Walnut St
- 638 Arawe Cir E
- 2716 Plover Ln
- 120 Homes Dr
- 124 Homes Dr
- 126 Homes Dr
- 117 Oakhaven Dr
- 100 S Belt Line Rd Unit 79
- 3301 Shivers Dr
- 3309 Shivers Dr
- 3303 Shivers Dr
- 3305 Shivers Dr
- 3307 Shivers Dr
- 3311 Shivers Dr
- 3205 Vinson Ct Unit ID1056382P
- 1620 Secretariat Ln
- 2827 Cross Timbers Dr
- 212 Enchanted Ct
- 3124 Tudor Ln
- 124 Pinkie Holmes Dr
- 1229 Willow Wood Ct
- 140 Pinkie Holmes Dr
- 3015 Tudor Ln
- 110 Crandall Rd Unit 112-Right Side
- 700 S Story Rd
- 3105 Medina St
- 3031 Medina St
- 2117 Benjamin Rd Unit ID1056385P
- 512 Bryan Ct
- 313 Rolston Rd
- 313 Rolston Rd Unit 301-103
- 2315 Jimmydee Dr
- 913 Tipton Rd Unit ID1056389P
- 2412 Pebblebrook Trail Unit ID1019526P
