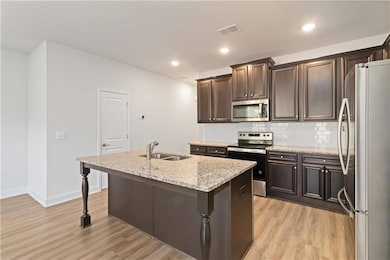3437 Sumersbe Ct Atlanta, GA 30349
Highlights
- Traditional Architecture
- Neighborhood Views
- Open to Family Room
- Solid Surface Countertops
- Walk-In Pantry
- 1 Car Attached Garage
About This Home
Welcome Home! Experience modern luxury in this nearly new, move-in-ready townhome featuring a desirable roommate floor plan. Step inside to discover beautiful finishes and luxury vinyl plank flooring that flow seamlessly throughout the main level, creating an open and airy ambiance. The gourmet kitchen serves as the heart of the home—complete with granite countertops, custom cabinetry, stainless steel appliances, and an expansive center island ideal for entertaining or casual dining. The open-concept design effortlessly connects the kitchen to the spacious great room, providing the perfect setting for relaxation and gatherings. Upstairs, the primary suite provides a peaceful retreat with a walk-in closet and spa-inspired ensuite bath with double vanities and a tub/shower combination. The secondary bedrooms are spacious with access to a well-appointed full bath. Additional highlights include zoned HVAC controlled by Nest thermostat, energy-efficient double-pane windows, and an exceptional location near shopping, dining, and major routes. Style, comfort, and convenience—ready for immediate occupancy.
Townhouse Details
Home Type
- Townhome
Year Built
- Built in 2022
Lot Details
- 2,178 Sq Ft Lot
- Two or More Common Walls
- Private Entrance
Parking
- 1 Car Attached Garage
- Parking Accessed On Kitchen Level
- Front Facing Garage
- Garage Door Opener
- Driveway
Home Design
- Traditional Architecture
- Composition Roof
- Vinyl Siding
- Brick Front
Interior Spaces
- 1,348 Sq Ft Home
- 2-Story Property
- Ceiling Fan
- Recessed Lighting
- Window Treatments
- Entrance Foyer
- Neighborhood Views
Kitchen
- Open to Family Room
- Walk-In Pantry
- Electric Range
- Microwave
- Dishwasher
- Solid Surface Countertops
Flooring
- Carpet
- Luxury Vinyl Tile
Bedrooms and Bathrooms
- 3 Bedrooms
- Walk-In Closet
- Dual Vanity Sinks in Primary Bathroom
- Bathtub and Shower Combination in Primary Bathroom
Laundry
- Laundry in Hall
- Laundry on upper level
- Dryer
- Washer
Home Security
Outdoor Features
- Patio
Schools
- Feldwood Elementary School
- Mcnair - Fulton Middle School
- Banneker High School
Utilities
- Zoned Heating and Cooling System
- Underground Utilities
- Phone Available
- Cable TV Available
Listing and Financial Details
- Security Deposit $2,000
- $2,000 Move-In Fee
- 12 Month Lease Term
- $50 Application Fee
- Assessor Parcel Number 13 0128 LL2270
Community Details
Overview
- Property has a Home Owners Association
- Application Fee Required
- Morning Creek Forest Subdivision
Pet Policy
- Call for details about the types of pets allowed
Security
- Fire and Smoke Detector
Map
Property History
| Date | Event | Price | List to Sale | Price per Sq Ft |
|---|---|---|---|---|
| 12/12/2025 12/12/25 | Under Contract | -- | -- | -- |
| 10/27/2025 10/27/25 | For Rent | $2,000 | -- | -- |
Source: First Multiple Listing Service (FMLS)
MLS Number: 7672487
APN: 13-0128-LL-227-0
- 3405 Ripple Loop Unit 127
- 3405 Ripple Way Unit 127
- 6120 Ripple Way Unit 46
- 3412 Ripple Way Unit 132
- 6256 Trickle Bend
- 6260 Trickle Bend
- 6190 Ripple Way Unit 85
- 6158 Ripple Way Unit 77
- 6162 Ripple Way Unit 78
- 6178 Ripple Way Unit 82
- 6027 Birdseye Trail
- 125 Pebble Beach Ct
- 345 Magnolia Walk Ln
- 0 Old Bill Cook Rd Unit 7585524
- 0 Old Bill Cook Rd Unit 10419455
- 6265 Ponderosa Ct
- 105 El Monte Ct
- 3480 Carriage Chase Rd
- 5850 Sable Glen Rd
- 6300 Ponderosa Ct







