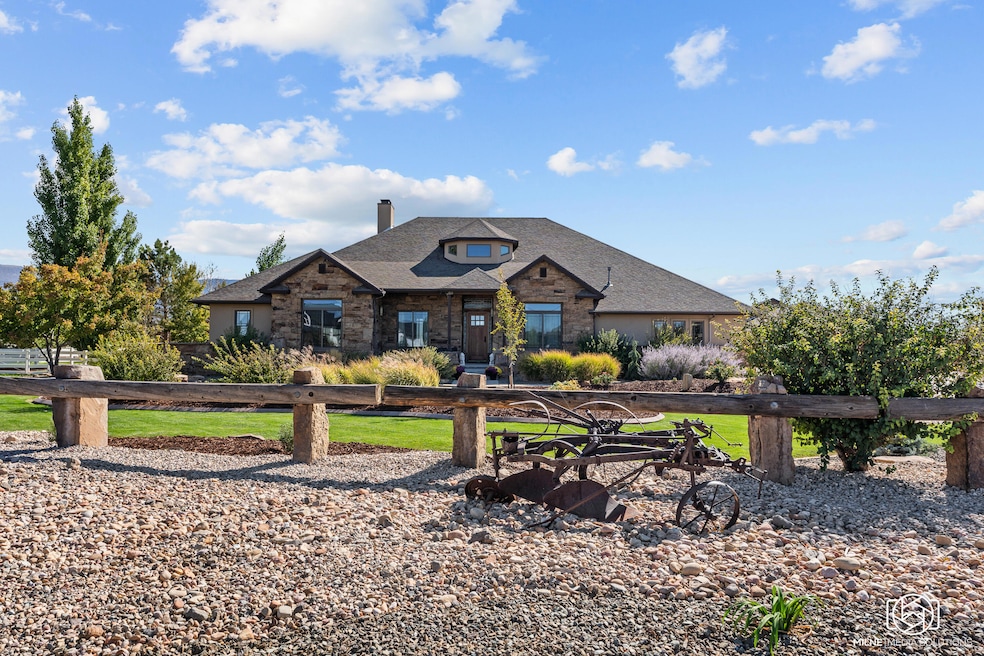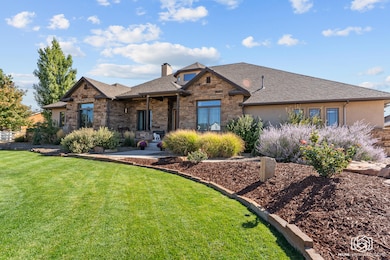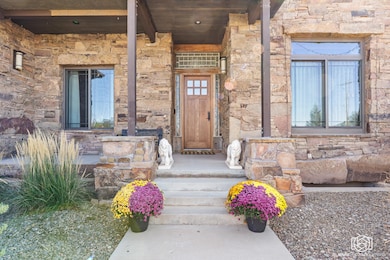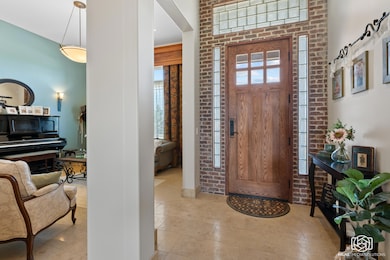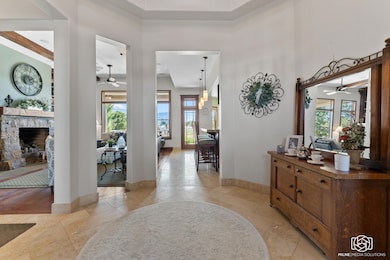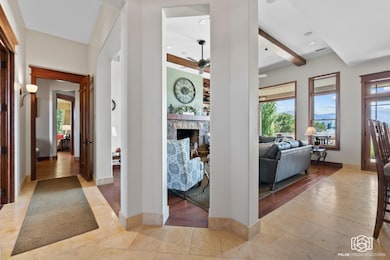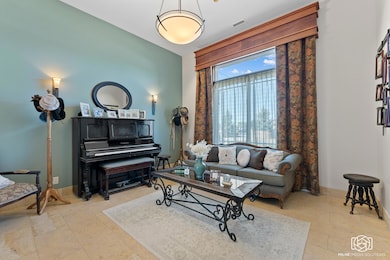3437 W 1600 N Cedar City, UT 84721
Estimated payment $9,808/month
Highlights
- Barn
- Ranch Style House
- Hydromassage or Jetted Bathtub
- RV Access or Parking
- Wood Flooring
- Formal Dining Room
About This Home
Discover this magnificent home in the coveted Equestrian Pointe subdivision, where luxury meets country living. Spanning 6,970 sq. ft., this stunning residence boasts 7 bedrooms, 4 full baths, 2 half baths, and a three-quarter bath, all set on 4.34 acres of beautifully landscaped grounds with panoramic mountain views. The home's exquisite features include a library, French limestone hydronic heated flooring, controlled lighting, a Sub-Zero refrigerator, and a butler's pantry equipped with a second dishwasher and sink. The fully finished basement, with its own private entrance, includes a full kitchen and offers two separate living areas, ideal for multi-generational living or rental opportunities. Outdoors, entertain with ease using the built-in barbecue and sink, and take advantage of 12 shares of water irrigation, perfect for a small homestead or cultivating the land. The recently revamped landscaping adds to the property's curb appeal. The standout feature is the 2,700 sq. ft. heated detached garage with a half bath, providing the perfect space for hobbyists or additional storage. Equestrian Pointe offers an array of amenities right outside your door, including a private playground, baseball field, volleyball and basketball courts, pickleball courts, pavilions, horse stables, and arenas. Embrace the lifestyle you've always dreamed of in this exceptional home.
Home Details
Home Type
- Single Family
Est. Annual Taxes
- $6,622
Year Built
- Built in 2007
Lot Details
- 4.34 Acre Lot
- Partially Fenced Property
- Landscaped
- Sprinkler System
HOA Fees
- $50 Monthly HOA Fees
Parking
- 8 Car Attached Garage
- Garage Door Opener
- RV Access or Parking
Home Design
- Ranch Style House
- Frame Construction
- Asphalt Shingled Roof
- Concrete Siding
- Stucco
- Stone
Interior Spaces
- 6,968 Sq Ft Home
- Central Vacuum
- ENERGY STAR Qualified Ceiling Fan
- Ceiling Fan
- Fireplace
- Double Pane Windows
- Window Treatments
- Formal Entry
- Formal Dining Room
- Home Security System
Kitchen
- Built-In Oven
- Range with Range Hood
- Microwave
- Dishwasher
- Disposal
Flooring
- Wood
- Wall to Wall Carpet
- Laminate
- Tile
- Luxury Vinyl Tile
Bedrooms and Bathrooms
- 7 Bedrooms
- Hydromassage or Jetted Bathtub
Basement
- Walk-Up Access
- Sump Pump
Outdoor Features
- Separate Outdoor Workshop
- Porch
Schools
- Iron Springs Elementary School
- Cedar Middle School
- Cedar High School
Farming
- Barn
Utilities
- Forced Air Heating and Cooling System
- Heating System Uses Gas
- Gas Water Heater
- Water Softener is Owned
Community Details
- Association fees include - see remarks
- Equestrian Pointe Subdivision
Listing and Financial Details
- Assessor Parcel Number B-1598-0005-0000
Map
Home Values in the Area
Average Home Value in this Area
Tax History
| Year | Tax Paid | Tax Assessment Tax Assessment Total Assessment is a certain percentage of the fair market value that is determined by local assessors to be the total taxable value of land and additions on the property. | Land | Improvement |
|---|---|---|---|---|
| 2025 | $6,633 | $852,751 | $262,550 | $590,201 |
| 2023 | $5,701 | $822,605 | $382,885 | $439,720 |
| 2022 | $6,065 | $659,750 | $319,075 | $340,675 |
| 2021 | $4,685 | $509,665 | $182,820 | $326,845 |
| 2020 | $4,787 | $461,675 | $182,820 | $278,855 |
| 2019 | $4,609 | $425,305 | $182,820 | $242,485 |
| 2018 | $4,427 | $395,090 | $174,650 | $220,440 |
| 2017 | $4,340 | $381,380 | $174,650 | $206,730 |
| 2016 | $4,253 | $347,975 | $118,275 | $229,700 |
| 2015 | $3,816 | $296,035 | $0 | $0 |
| 2014 | $3,613 | $262,185 | $0 | $0 |
Property History
| Date | Event | Price | List to Sale | Price per Sq Ft | Prior Sale |
|---|---|---|---|---|---|
| 11/05/2025 11/05/25 | For Sale | $1,750,000 | 0.0% | $251 / Sq Ft | |
| 10/13/2025 10/13/25 | Price Changed | $1,750,000 | -5.4% | $251 / Sq Ft | |
| 09/10/2025 09/10/25 | Price Changed | $1,850,000 | -0.3% | $265 / Sq Ft | |
| 05/15/2025 05/15/25 | Price Changed | $1,855,000 | -0.8% | $266 / Sq Ft | |
| 02/14/2025 02/14/25 | Price Changed | $1,870,000 | -3.1% | $268 / Sq Ft | |
| 10/18/2024 10/18/24 | For Sale | $1,930,000 | +38.4% | $277 / Sq Ft | |
| 12/29/2021 12/29/21 | Sold | -- | -- | -- | View Prior Sale |
| 10/19/2021 10/19/21 | Pending | -- | -- | -- | |
| 08/23/2021 08/23/21 | For Sale | $1,395,000 | -- | $200 / Sq Ft |
Purchase History
| Date | Type | Sale Price | Title Company |
|---|---|---|---|
| Warranty Deed | -- | American First Escrow & Title | |
| Interfamily Deed Transfer | -- | Accommodation | |
| Interfamily Deed Transfer | -- | None Available |
Mortgage History
| Date | Status | Loan Amount | Loan Type |
|---|---|---|---|
| Previous Owner | $283,000 | New Conventional |
Source: Iron County Board of REALTORS®
MLS Number: 108856
APN: B-1598-0005-0000
- 1 ac ft 73-4733 Unit 28.958 ac ft avaliab
- 7379 N N 3400 W Unit Lot 1 Block C, CVA
- 1810 N 3450 W
- 3169 W 1625 N Unit 27
- 3152 W 1625 N Unit 8
- 5695 N 3525 Cir W
- 1503 N 3700 W
- 3143 W 1625 Unit 29
- 5513 N 3575 W
- 5513 N 3575 W Unit Lot. 3 Block CF, Ced
- 3126 W 1650 N Unit C
- 5231 N Lund Hwy Unit 6
- 5231 N Lund Hwy
- 5231 N Lund Hwy Unit Lot 6
- 5275 N Lund Hwy
- 5253 N Lund Hwy Unit 5
- 5275 N Lund Hwy Unit Lot 4
- 5253 N Lund Hwy Unit Lot 5
- 5275 N Lund Hwy Unit 4
- 5253 N Lund Hwy
- 2782 N Clark Pkwy
- 1896 W Aaron Tippets Rd
- 780 W 1125 N
- 703 W 1225 N
- 1260 N 650 W
- 576 W 1045 N Unit B12
- 1055 W 400 N
- 1673 Northfield Rd Unit 1673 Northfield Rd Cedar
- 1177 Northfield Rd
- 939 Ironwood Dr
- 535 W 2530 N Unit 10
- 535 W 2530 N Unit 8
- 535 W 2530 N
- 2014 N 350 W
- 111 S 1400 W Unit Cinnamon Tree
- 230 N 700 W
- 209 S 1400 W
- 589 W 200 N
- 333 N 400 W Unit Brick Haven Apt - Unit #2
- 2620 175 W
