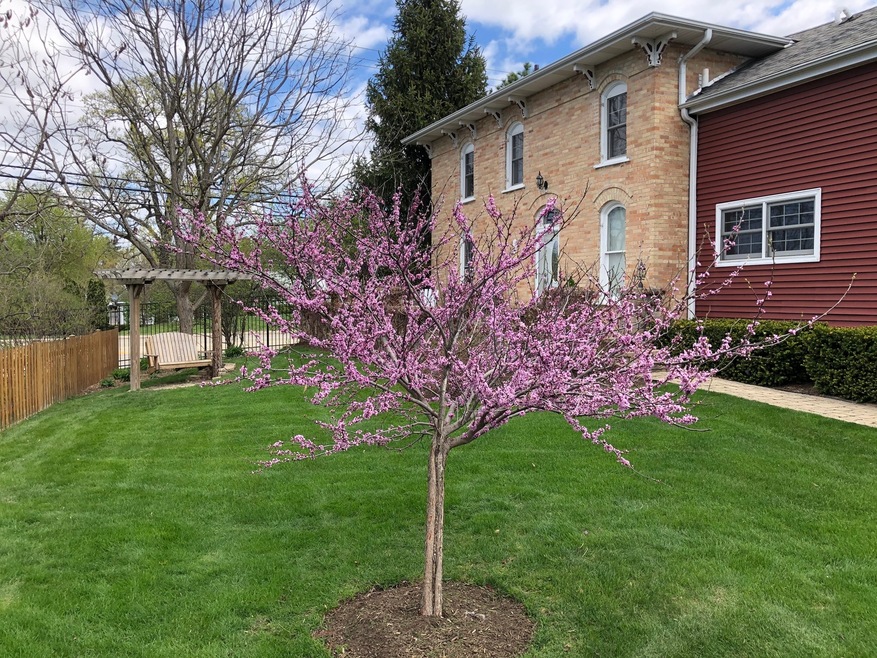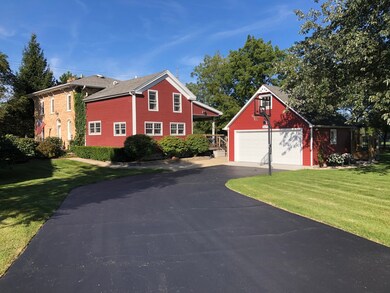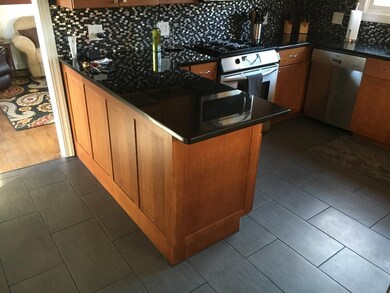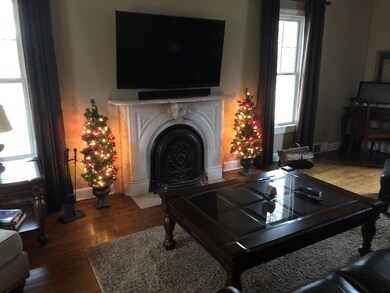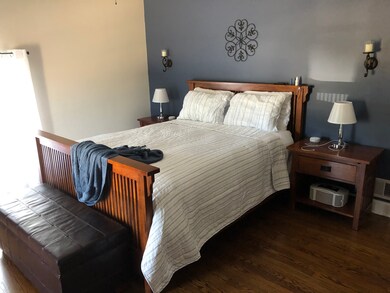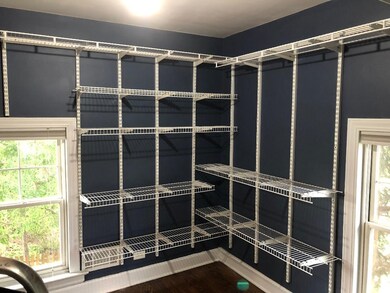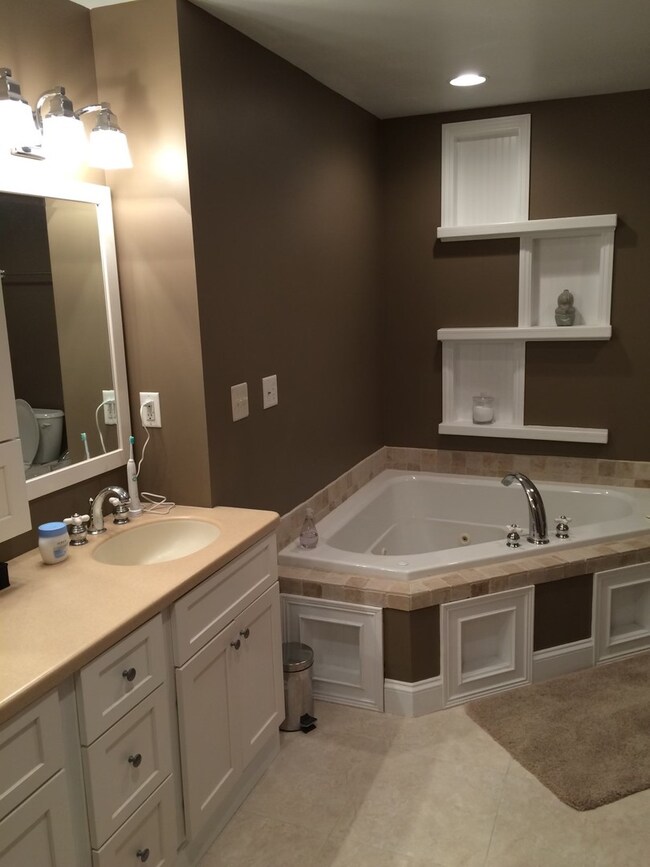
34375 N Bobolink Trail Grayslake, IL 60030
Highlights
- Living Room with Fireplace
- Whirlpool Bathtub
- Detached Garage
- Woodland Elementary School Rated A-
- Formal Dining Room
About This Home
As of April 2025Turn of the century charm and craftsmanship meets modern amenities in this wonderful 3 brm, 2.5 bth 1916 historical home rehabbed with state of the art kitchen and baths. Hardwood floors, gracefully curved staircase, gorgeous crown molding. Living room w/marble fireplace. Large Dining room plus a family room that leads to great covered deck with outdoor fireplace overlooking double lot backyard. Three 2nd floor bedrooms with stunning master bath. Newer HVAC. Newer A/C and Trane furnace. Outdoor entertainment area featuring stone firepit and sitting area, large pergola with new whirlpool spa. Garage has brand new foundation and vinyl siding. Stairs added to loft workshop/storage area with full electric. Handsome storage shed with garden in back. Beautiful landscaping with irrigation system (wi-fi controlled!) including mature fruit trees, bushes and huge oak with its own swing! If you like spending time outdoors in comfortable surroundings then this is the home for you. Part of prestigious Stonebridge subdivision and minutes from I-94, Gurnee Mills and Six Flags Great America. Neighborhood park with playground, paved asphalt path, open area and wetland. Riding stable on Washington is across the street from subdivision.
Last Agent to Sell the Property
scott hildebrecht
Real People Realty License #475130481 Listed on: 12/25/2021
Last Buyer's Agent
Jacqueline Casino
Redfin Corporation License #475126970

Home Details
Home Type
- Single Family
Est. Annual Taxes
- $8,566
Year Built | Renovated
- 1916 | 2013
HOA Fees
- $40 per month
Parking
- Detached Garage
- Driveway
- Parking Space is Owned
Home Design
- Brick Exterior Construction
Interior Spaces
- 2-Story Property
- Drapes & Rods
- Blinds
- Living Room with Fireplace
- Formal Dining Room
- Unfinished Attic
- Unfinished Basement
Bedrooms and Bathrooms
- Whirlpool Bathtub
- Separate Shower
Listing and Financial Details
- Homeowner Tax Exemptions
Ownership History
Purchase Details
Home Financials for this Owner
Home Financials are based on the most recent Mortgage that was taken out on this home.Purchase Details
Purchase Details
Home Financials for this Owner
Home Financials are based on the most recent Mortgage that was taken out on this home.Purchase Details
Home Financials for this Owner
Home Financials are based on the most recent Mortgage that was taken out on this home.Purchase Details
Home Financials for this Owner
Home Financials are based on the most recent Mortgage that was taken out on this home.Purchase Details
Home Financials for this Owner
Home Financials are based on the most recent Mortgage that was taken out on this home.Purchase Details
Home Financials for this Owner
Home Financials are based on the most recent Mortgage that was taken out on this home.Similar Homes in Grayslake, IL
Home Values in the Area
Average Home Value in this Area
Purchase History
| Date | Type | Sale Price | Title Company |
|---|---|---|---|
| Warranty Deed | $466,000 | None Listed On Document | |
| Quit Claim Deed | -- | None Listed On Document | |
| Warranty Deed | $415,000 | Codilis & Associates Pc | |
| Interfamily Deed Transfer | -- | Bchh Inc | |
| Interfamily Deed Transfer | -- | None Available | |
| Warranty Deed | $265,000 | Fidelity National Title | |
| Warranty Deed | $190,000 | First American Title |
Mortgage History
| Date | Status | Loan Amount | Loan Type |
|---|---|---|---|
| Previous Owner | $332,000 | New Conventional | |
| Previous Owner | $188,000 | New Conventional | |
| Previous Owner | $212,000 | New Conventional | |
| Previous Owner | $143,470 | New Conventional | |
| Previous Owner | $150,000 | Unknown | |
| Previous Owner | $78,000 | Credit Line Revolving | |
| Previous Owner | $52,000 | Unknown |
Property History
| Date | Event | Price | Change | Sq Ft Price |
|---|---|---|---|---|
| 04/16/2025 04/16/25 | Sold | $466,000 | +0.2% | $198 / Sq Ft |
| 03/30/2025 03/30/25 | Pending | -- | -- | -- |
| 03/26/2025 03/26/25 | For Sale | $465,000 | +12.0% | $198 / Sq Ft |
| 01/28/2022 01/28/22 | Sold | $415,000 | +3.8% | $176 / Sq Ft |
| 01/03/2022 01/03/22 | Pending | -- | -- | -- |
| 12/25/2021 12/25/21 | For Sale | $399,900 | +50.9% | $170 / Sq Ft |
| 03/28/2014 03/28/14 | Sold | $265,000 | -6.6% | $113 / Sq Ft |
| 02/24/2014 02/24/14 | Pending | -- | -- | -- |
| 11/13/2013 11/13/13 | Price Changed | $283,700 | -5.1% | $121 / Sq Ft |
| 05/31/2013 05/31/13 | Price Changed | $299,000 | -14.3% | $127 / Sq Ft |
| 05/07/2013 05/07/13 | For Sale | $349,000 | -- | $148 / Sq Ft |
Tax History Compared to Growth
Tax History
| Year | Tax Paid | Tax Assessment Tax Assessment Total Assessment is a certain percentage of the fair market value that is determined by local assessors to be the total taxable value of land and additions on the property. | Land | Improvement |
|---|---|---|---|---|
| 2024 | $8,566 | $105,808 | $11,131 | $94,677 |
| 2023 | $8,566 | $98,234 | $10,334 | $87,900 |
| 2022 | $5,609 | $62,500 | $8,196 | $54,304 |
| 2021 | $4,951 | $59,992 | $7,867 | $52,125 |
| 2020 | $4,757 | $58,518 | $7,674 | $50,844 |
| 2019 | $4,661 | $56,819 | $7,451 | $49,368 |
| 2018 | $7,546 | $89,890 | $37,711 | $52,179 |
| 2017 | $7,563 | $86,213 | $36,631 | $49,582 |
| 2016 | $7,536 | $82,374 | $35,000 | $47,374 |
| 2015 | $7,326 | $78,124 | $33,194 | $44,930 |
| 2014 | $6,633 | $71,673 | $32,492 | $39,181 |
| 2012 | $6,282 | $72,222 | $32,741 | $39,481 |
Agents Affiliated with this Home
-
P
Seller's Agent in 2025
Pam MacPherson
@ Properties
-
L
Buyer's Agent in 2025
Lisa Prendergast
Keller Williams Success Realty
-
s
Seller's Agent in 2022
scott hildebrecht
Real People Realty
-
J
Buyer's Agent in 2022
Jacqueline Casino
Redfin Corporation
-
S
Seller's Agent in 2014
Sally Marsch
Baird Warner
-
J
Buyer's Agent in 2014
Jacquie Lewis
Compass
Map
Source: Midwest Real Estate Data (MRED)
MLS Number: 11293913
APN: 07-19-301-078
- 34405 N Bobolink Trail
- 18376 W Springwood Dr
- 18602 W Meander Dr
- 528 Cliffwood Ln
- 531 Crystal Place
- 699 Snow Cap Ct
- 7612 Cascade Way
- 18550 W Sterling Ct
- 34271 N Tangueray Dr
- 34741 N Lake Shore Dr
- 735 Ravinia Dr
- 7817 Cascade Way
- 400 Seafarer Dr
- 7509 Bittersweet Dr
- 34871 N Lake Shore Dr
- 33978 N Lake Rd
- 7488 Bittersweet Dr
- 7624 Bittersweet Dr
- 534 Capital Ln
- 33762 N Oak St
