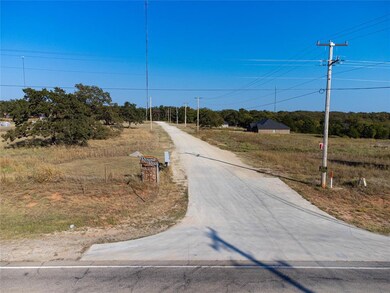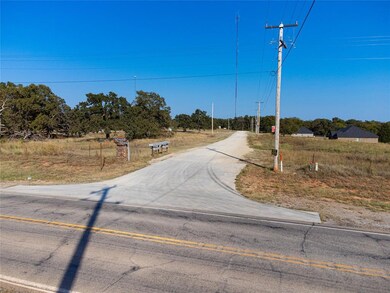343794 Rock View Trail Chandler, OK 74834
Estimated payment $2,234/month
Highlights
- 2.45 Acre Lot
- Traditional Architecture
- Covered Patio or Porch
- East Side Elementary School Rated A-
- Corner Lot
- 4 Car Attached Garage
About This Home
Builder is offering $5000 incentive money for you to use towards closing cost, upgrades, or to buy your rate down. Under Construction! Built by a Metro Award-Winning Builder, this stunning 4-bedroom, 3-bath beauty offers 1,801 sq. ft. of stylish living on 2.45 acres (MOL)—plus a 4-car attached garage for all your toys! Perfectly located near the turnpike for an easy commute, this home blends modern comfort with country charm. Step inside to find a bright, open kitchen featuring canned lighting, stainless steel appliances, under-mount sink, granite countertops, and a garbage disposal—perfect for entertaining or weeknight dinners. The primary suite is your personal retreat, complete with a cozy bay window sitting area, large walk-in closet, and a soaker tub for ultimate relaxation. Guests or family will love the secondary suite with its own private bath. Don’t miss the chance to make this exceptional new home yours—modern luxury and peaceful living await!
Home Details
Home Type
- Single Family
Year Built
- Home Under Construction
Lot Details
- 2.45 Acre Lot
- Corner Lot
HOA Fees
- $17 Monthly HOA Fees
Parking
- 4 Car Attached Garage
- Gravel Driveway
Home Design
- Home is estimated to be completed on 3/30/26
- Traditional Architecture
- Slab Foundation
- Brick Frame
- Composition Roof
Interior Spaces
- 1,801 Sq Ft Home
- 1-Story Property
- Inside Utility
Kitchen
- Electric Range
- Free-Standing Range
- Microwave
- Dishwasher
- Disposal
Flooring
- Carpet
- Tile
Bedrooms and Bathrooms
- 4 Bedrooms
- 3 Full Bathrooms
Outdoor Features
- Covered Patio or Porch
Schools
- East Side Elementary School
- Chandler JHS Middle School
- Chandler High School
Utilities
- Heat Pump System
- Well
- Aerobic Septic System
- High Speed Internet
Community Details
- Association fees include maintenance common areas
- Mandatory home owners association
Listing and Financial Details
- Tax Lot 10
Map
Home Values in the Area
Average Home Value in this Area
Property History
| Date | Event | Price | List to Sale | Price per Sq Ft |
|---|---|---|---|---|
| 10/29/2025 10/29/25 | For Sale | $355,000 | -- | $197 / Sq Ft |
Source: MLSOK
MLS Number: 1198273
- 343768 Rock View Trail
- Sierra Plan at Round Rock
- Hiawatha Plan at Round Rock
- Clearwater Plan at Round Rock
- Klamath Plan at Round Rock
- Deschutes Plan at Round Rock
- Malheur Plan at Round Rock
- Umatilla Plan at Round Rock
- White River Plan at Round Rock
- Williamette Plan at Round Rock
- Talladega Plan at Round Rock
- Medicine Bow Plan at Round Rock
- Rio Grande Plan at Round Rock
- Bighorn Plan at Round Rock
- Ouachita Plan at Round Rock
- Wallowa Plan at Round Rock
- Eldorado Plan at Round Rock
- Yellowstone Plan at Round Rock
- Allegheny Plan at Round Rock
- Nez Perce Plan at Round Rock
- 1116 E Broadway St
- 417 N Linwood Ave
- 605 Methodist Ave Unit 605B
- 1005 NE 2nd St
- 3111 E Hidden Hills
- 1403 N 1st St
- 20879 Red Cedar Dr
- 20849 Landmark Dr
- 20638 Frontier Place
- 123 W 13th Ave
- 513 Idaho
- 16988 Amanda Ln
- 1416 S Walnut St
- 1004-1124 W 10th Ave
- 3700 W 19th Ave
- 4100 W 19th Ave
- 3524 Northridge Terrace
- 4308 Driftwood Dr
- 21242 Winding Brook
- 21215 Winding Brook







