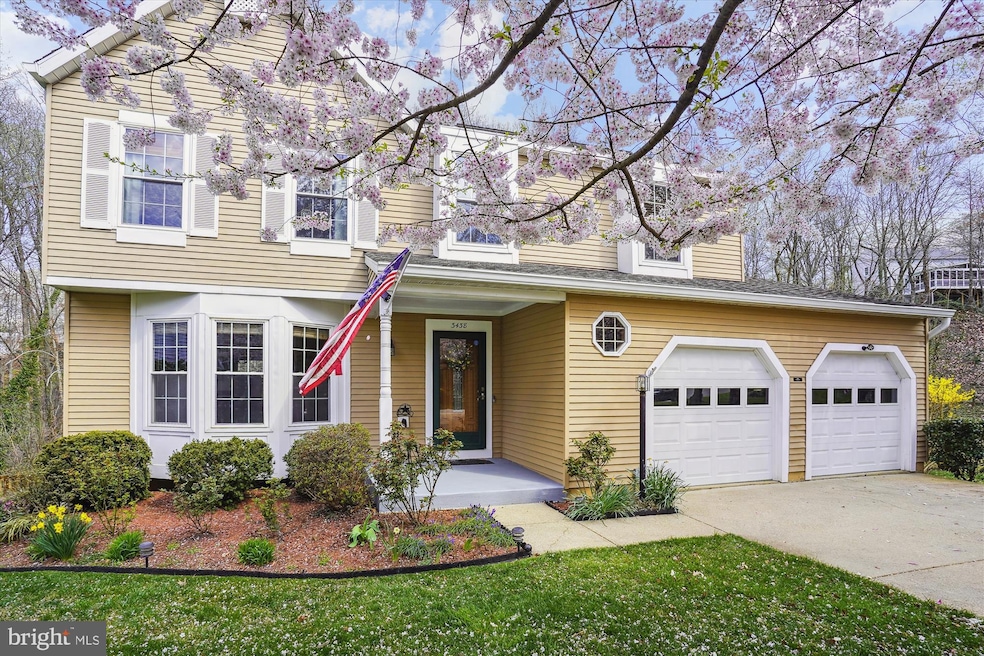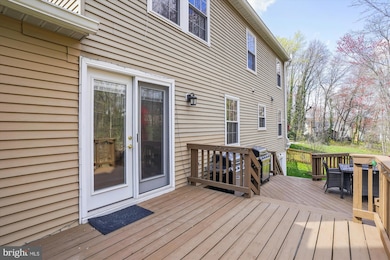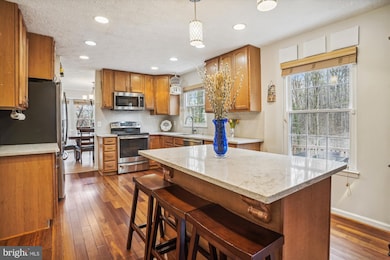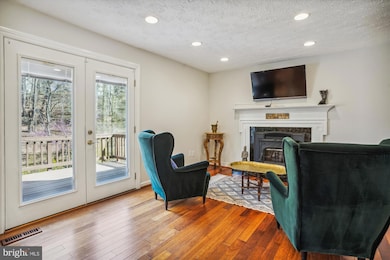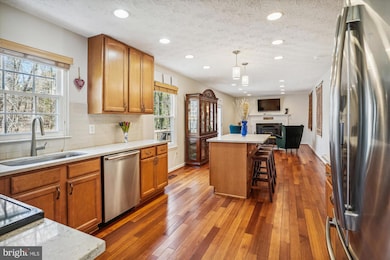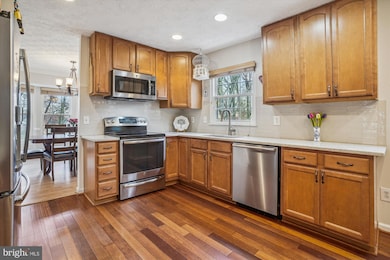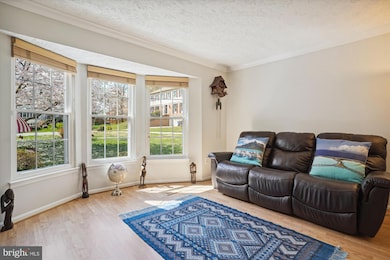3438 Austin Ct Alexandria, VA 22310
Virginia Hills NeighborhoodHighlights
- View of Trees or Woods
- Deck
- Traditional Floor Plan
- Colonial Architecture
- Wooded Lot
- Wood Flooring
About This Home
Welcome to 3438 Austin Court, Alexandria, VA! Beautiful three-level (two story and a finished basement) standalone home on a quiet cul-de-sac in a very safe and established neighborhood.
Forest views in the back of the house create a private oasis with passing deer, foxes, and birds. An entertainer’s paradise with a 2-tiered deck and a newly fully-fenced, impeccably kept backyard with two separate gates leading to either side of the residence. The house is not in a flooding zone and has no issues in the basement during heavy rains. Enjoy various fruit bushes, a peach tree, gardenias, azaleas, Eastern redbud trees, Japanese maple, grapes, rose bushes, camellias, rhododendrons, and other numerous seasonal flowers, which comprise the garden on all sides of the residence. Large magnolia and cherry trees adorn the front entrance. The kitchen includes quartz countertops, a backsplash, and stainless-steel appliances. It is adjacent to the family room leading to the back deck. A pellet stove is included in the family room. Bay windows create sun-washed living and dining rooms. The primary bedroom has a walk-in closet and master bath. Beautiful hardwood floors are on main levels, laminated flooring in dining area. The finished basement, with a washer and dryer and a full bath, includes a walkout to the backyard, a media room, and a separate area that may serve as a 5th bedroom, a workout room, storage space, office, or play area. Newly installed UV light lamp for HVAC system. Location, location, location! It is a very established, family-friendly, and walkable neighborhood inside the beltway with Franconia Rec Center (gym/pool/carousel/outdoor splash park). Convenient to Huntington Metro with parking, Maryland, Pentagon, DC, Alexandria, and Arlington. The house is minutes from Old Town, entrances to I-395 and I-495, and several bus routes provide easy access to the surrounding areas. There are many excellent public and private schools nearby, 22310 zip code. Pets are strictly case by case, small dogs only. No cats! Photos are from 2023. Updated Photos will be uploaded soon. Lease may commence Nov 1st with some flexibility sooner or later.
Listing Agent
(703) 825-0284 kipper@richeypm.com Golden Real Estate Services LLC Listed on: 10/31/2025
Home Details
Home Type
- Single Family
Est. Annual Taxes
- $8,918
Year Built
- Built in 1985 | Remodeled in 2018
Lot Details
- 9,046 Sq Ft Lot
- Wood Fence
- Back Yard Fenced
- Landscaped
- Wooded Lot
- Backs to Trees or Woods
- Property is zoned 140
Parking
- 2 Car Attached Garage
- 2 Driveway Spaces
- Front Facing Garage
- Garage Door Opener
Home Design
- Colonial Architecture
- Aluminum Siding
- Chimney Cap
Interior Spaces
- 2,778 Sq Ft Home
- Property has 3 Levels
- Traditional Floor Plan
- Ceiling Fan
- Recessed Lighting
- Self Contained Fireplace Unit Or Insert
- Fireplace Mantel
- Window Treatments
- Bay Window
- Window Screens
- Sliding Doors
- Family Room Off Kitchen
- Dining Area
- Wood Flooring
- Views of Woods
- Storm Doors
Kitchen
- Breakfast Area or Nook
- Electric Oven or Range
- Freezer
- Ice Maker
- Dishwasher
- Kitchen Island
- Disposal
Bedrooms and Bathrooms
- En-Suite Bathroom
- Walk-In Closet
Laundry
- Laundry on lower level
- Dryer
- Washer
Finished Basement
- Walk-Out Basement
- Basement Fills Entire Space Under The House
- Rear Basement Entry
- Basement Windows
Outdoor Features
- Deck
- Shed
- Rain Gutters
- Porch
Location
- Suburban Location
Utilities
- Central Air
- Heat Pump System
- Vented Exhaust Fan
- Electric Water Heater
- Multiple Phone Lines
- Phone Connected
- Cable TV Available
Listing and Financial Details
- Residential Lease
- Security Deposit $4,700
- Tenant pays for water, electricity, trash removal
- The owner pays for lawn/shrub care
- Rent includes lawn service
- No Smoking Allowed
- 20-Month Min and 24-Month Max Lease Term
- Available 11/16/25
- $60 Application Fee
- Assessor Parcel Number 0824 37 0021
Community Details
Overview
- No Home Owners Association
- Kings Landing Home Owners Association
- Kings Landing Subdivision, Chesterfield Floorplan
- Property Manager
Pet Policy
- Pets allowed on a case-by-case basis
Map
Source: Bright MLS
MLS Number: VAFX2277274
APN: 0824-37-0021
- 6112 Paulonia Rd
- 3509 Memorial St
- 6515 Berkshire Dr
- 6347 Chimney Wood Ct
- 6606 Berkshire Dr
- 3610 Oakland Dr
- 3421 Memorial St
- 2824 Red Star Ln
- 6709 S Benson Dr
- 5835 Lebanon Rd
- 2716 School St
- 3509 Franconia Rd
- 4103 Ivanhoe Ln
- 6112 Redwood Ln
- 3111 Marl Pat Dr
- 6441 Richmond Hwy Unit 102
- 5808 Harvey Place
- 2512 Jamaica Dr
- 3106 Groveton St
- 6208 Redwood Ln
- 3906 Ronson Dr
- 2922 Huntington Grove Square
- 3100 Southgate Dr
- 2917 Breezy Terrace
- 2840 Red Star Ln
- 6625 Harrison Ln
- 6511 Virginia Hills Ave
- 2803 Poag St
- 6375 Richmond Hwy
- 6200 N Kings Hwy
- 6437 Richmond Hwy Unit 203
- 3416 Groveton St
- 3335 Wilton Crest Ct
- 3111 Marl Pat Dr
- 5742 Governors Pond Cir
- 2727 Fort Dr
- 5722 Governors Pond Cir
- 6711 Beddoo St
- 6870 Richmond Hwy
- 3900 Flagstone Terrace
