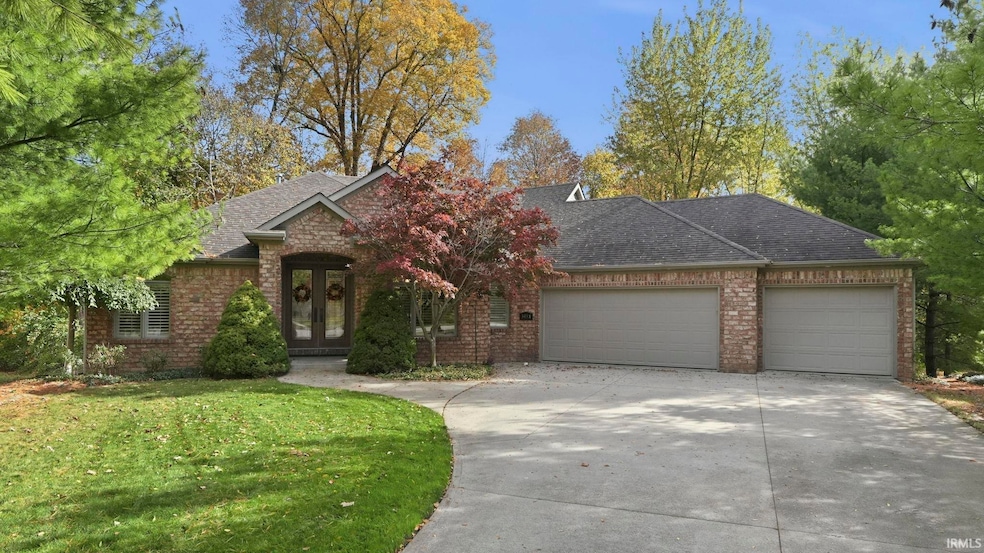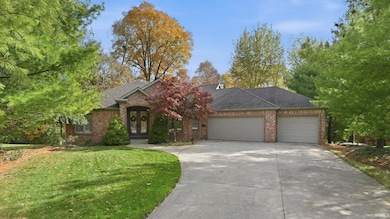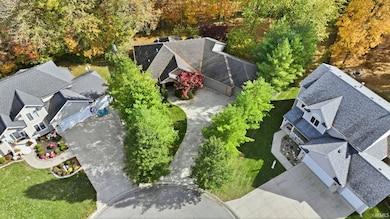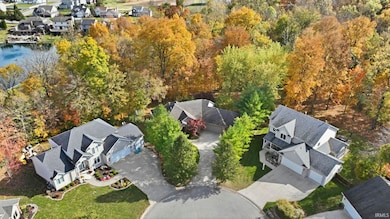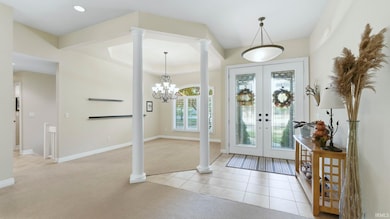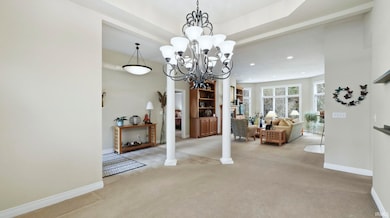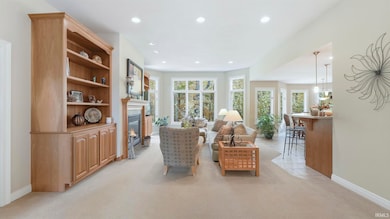
3438 Buckeye Run Fort Wayne, IN 46814
Estimated payment $2,897/month
Highlights
- Primary Bedroom Suite
- Open Floorplan
- Ranch Style House
- Homestead Senior High School Rated A
- Wooded Lot
- Great Room
About This Home
NATURES LOVER'S DREAM!! DISCOVER THIS 4 BEDROOM, 2.5 BATH RANCH WITH A FINISHED BASEMENT ON THIS PREMO LOT NESTLED IN THE WOODS, OFFERING PRIVACY ON THIS CUL-DE-SAC LOT, WHICH BACKS UP TO THE HERON PERSERVES!!! You will feel right at home the moment you walk through the front door. From the elegant entryway, this home features a bright, open floor plan, an inviting great room with abundant light, spacious kitchen, and a fully finished lower level offering additional living and entertaining space. You will view picturesque scenery from every window and plenty of wildlife The Greatroom features a fireplace, built in bookcases, 10 foot ceilings, lot's of natural light, and stunning views. Watch wild life while cooking in the spacious kitchen which features plenty of custom cabinets, corian counter tops, large breakfast bar, pantry and opens to the Greatroom for easy flow and connection. Step outside into the 3 season Sunroom, off the kitchen, and enjoy the tranquility of your private lot, perfect for summer evenings or quiet mornings with coffee. Views from all angles. Great laundry room offers a sink and lot's of cabinets for storage. Retreat to the spacious primary ensuite featuring double vanities, garden tub, 2 walk in closets, separate shower, step ceilings, and french doors that lead to a serene deck surrounded by nature. Three additional spacious bedrooms. Lower level could be used for Mother-in-laws or other family members. Very Efficient home - all walls are sprayed foamed. The 3 car garage has ample space and a walk up attic. ADDITIONAL square footage can be finished off to add another bedroom upstairs, could be a 5 bedroom home. Convenient access to nearby schools, and shopping. MOVE IN READY AND FULL OF WARMTH- YOUR FAMILY WILL FEEL RIGHT AT HOME HERE!!! A TRUE RETREAT TUCKED AWAY IN A PEACEFUL NEIGHBORHOOD SETTING. NOTE - DONT MISS THE COMMON WOODED AREA BEHIND THE HOME. GREAT FOR KIDS TO ENJOY - PLAY, TRAILS, CAMP, AND FIREPIT. CAMP IN YOUR OWN BACK YARD!! WON'T LAST LONG!! FIRST ONE TO VIEW THIS HOME, WILL BUY IT!!!
Listing Agent
Trueblood Real Estate, LLC. Brokerage Phone: 260-450-2920 Listed on: 11/07/2025
Home Details
Home Type
- Single Family
Est. Annual Taxes
- $3,880
Year Built
- Built in 2003
Lot Details
- 0.37 Acre Lot
- Lot Dimensions are 168 x 95
- Cul-De-Sac
- Landscaped
- Wooded Lot
HOA Fees
- $24 Monthly HOA Fees
Parking
- 3 Car Attached Garage
- Garage Door Opener
- Driveway
- Off-Street Parking
Home Design
- Ranch Style House
- Brick Exterior Construction
- Vinyl Construction Material
Interior Spaces
- Open Floorplan
- Built-in Bookshelves
- Tray Ceiling
- Ceiling height of 9 feet or more
- Ceiling Fan
- Entrance Foyer
- Great Room
- Living Room with Fireplace
- Formal Dining Room
Kitchen
- Breakfast Bar
- Oven or Range
- Solid Surface Countertops
- Built-In or Custom Kitchen Cabinets
- Disposal
Flooring
- Carpet
- Tile
Bedrooms and Bathrooms
- 4 Bedrooms
- Primary Bedroom Suite
- Split Bedroom Floorplan
- Walk-In Closet
- Soaking Tub
- Bathtub With Separate Shower Stall
- Garden Bath
Laundry
- Laundry Room
- Laundry on main level
- Gas And Electric Dryer Hookup
Attic
- Storage In Attic
- Walkup Attic
Finished Basement
- Basement Fills Entire Space Under The House
- Sump Pump
- 1 Bathroom in Basement
- 3 Bedrooms in Basement
Schools
- Covington Elementary School
- Woodside Middle School
- Homestead High School
Utilities
- Forced Air Heating and Cooling System
- Heating System Uses Gas
Additional Features
- Covered Patio or Porch
- Suburban Location
Community Details
- Walnut Creek Subdivision
Listing and Financial Details
- Assessor Parcel Number 02-11-18-257-005.000-038
Map
Home Values in the Area
Average Home Value in this Area
Tax History
| Year | Tax Paid | Tax Assessment Tax Assessment Total Assessment is a certain percentage of the fair market value that is determined by local assessors to be the total taxable value of land and additions on the property. | Land | Improvement |
|---|---|---|---|---|
| 2025 | $3,880 | $485,400 | $91,400 | $394,000 |
| 2024 | $3,591 | $465,000 | $91,400 | $373,600 |
| 2023 | $3,591 | $461,800 | $44,400 | $417,400 |
| 2022 | $3,084 | $408,200 | $44,400 | $363,800 |
| 2021 | $2,839 | $364,500 | $44,400 | $320,100 |
| 2020 | $2,604 | $333,400 | $44,400 | $289,000 |
| 2019 | $2,546 | $317,300 | $44,400 | $272,900 |
| 2018 | $2,205 | $282,700 | $44,400 | $238,300 |
| 2017 | $2,328 | $279,400 | $44,400 | $235,000 |
| 2016 | $2,309 | $271,700 | $44,400 | $227,300 |
| 2014 | $2,204 | $260,400 | $44,400 | $216,000 |
| 2013 | $2,295 | $258,800 | $44,400 | $214,400 |
Property History
| Date | Event | Price | List to Sale | Price per Sq Ft |
|---|---|---|---|---|
| 02/20/2026 02/20/26 | For Sale | $495,000 | 0.0% | $156 / Sq Ft |
| 01/25/2026 01/25/26 | Pending | -- | -- | -- |
| 01/20/2026 01/20/26 | Price Changed | $495,000 | 0.0% | $156 / Sq Ft |
| 01/20/2026 01/20/26 | For Sale | $495,000 | -6.6% | $156 / Sq Ft |
| 12/07/2025 12/07/25 | Pending | -- | -- | -- |
| 11/07/2025 11/07/25 | For Sale | $529,900 | -- | $167 / Sq Ft |
Purchase History
| Date | Type | Sale Price | Title Company |
|---|---|---|---|
| Warranty Deed | -- | Three Rivers Title Company I |
About the Listing Agent

Vicki Topp is a real estate professional with Century 21 Bradley, and she has a passion for serving her clients. With years of experience in the real estate business, enthusiasm for connecting sellers with the perfect buyers and buyers with the perfect home, and access to Century 21 Bradley's extensive network and cutting-edge technology, she knows that if her client is happy, she's done her job.
Vicki's Other Listings
Source: Indiana Regional MLS
MLS Number: 202545250
APN: 02-11-18-257-005.000-038
- 14502 Firethorne Path
- 3113 Pinoak Ct
- 3321 Treviso Cove
- 3723 Torrey Pines Pkwy
- 14511 Egrets Ct
- 2974 Mediterra Ln
- 15014 Bristlecone Ct
- 3173 Riders Trail
- 8172 S 800 East-92
- 13708 Paperbark Trail
- 15306 Covington Rd
- 11130 Kola Crossover Unit 98
- 11162 Kola Crossover Unit 97
- 10844 Kola Crossover Unit 26
- 11088 Kola Crossover Unit 145
- 10908 Kola Crossover Unit 28
- 10704 Kola Crossover Unit 21
- 10822 Kola Crossover Unit 25
- 11466 Kola Crossover Unit 88
- 11358 Kola Crossover
- 14203 Illinois Rd
- 13816 Illinois Rd
- 15028 Whitaker Dr
- 14134 Brafferton Pkwy
- 1070 Pleasant Hill Place
- 4499 Coventry Pkwy
- 5495 Coventry Ln
- 6101 Cornwallis Dr
- 1114 Goldspur Dr E
- 8309 W Jefferson Blvd
- 8045 Oriole Ave
- 8075 Preston Pointe Dr
- 7455 Montclair Dr
- 7051 Pointe Inverness Way
- 6530 Covington Rd
- 6142 Welch Rd
- 6037 Ullyot Dr
- 5810 Meadows Dr
- 5123 Pinebrook Dr
- 345 N Main St
Ask me questions while you tour the home.
