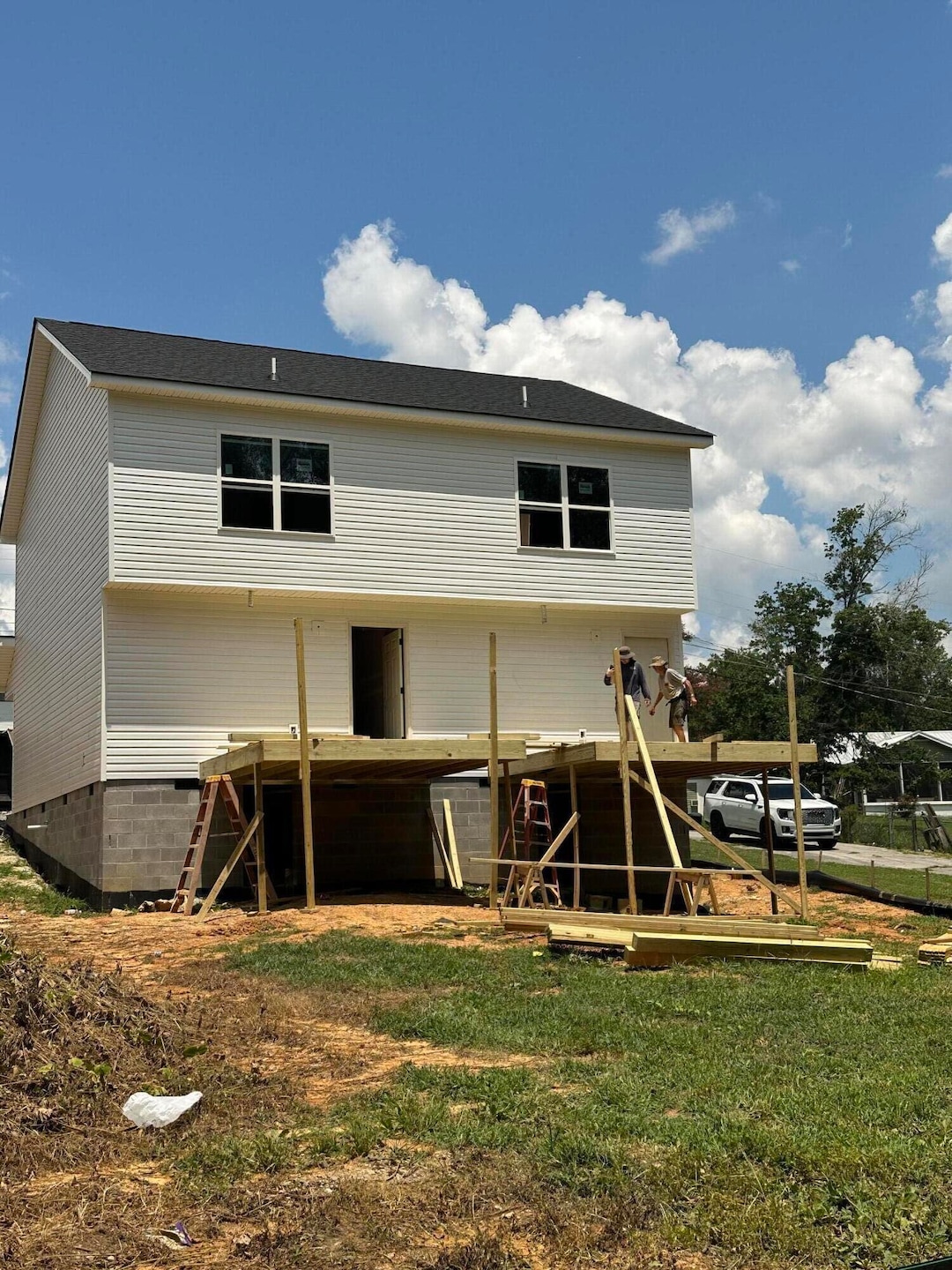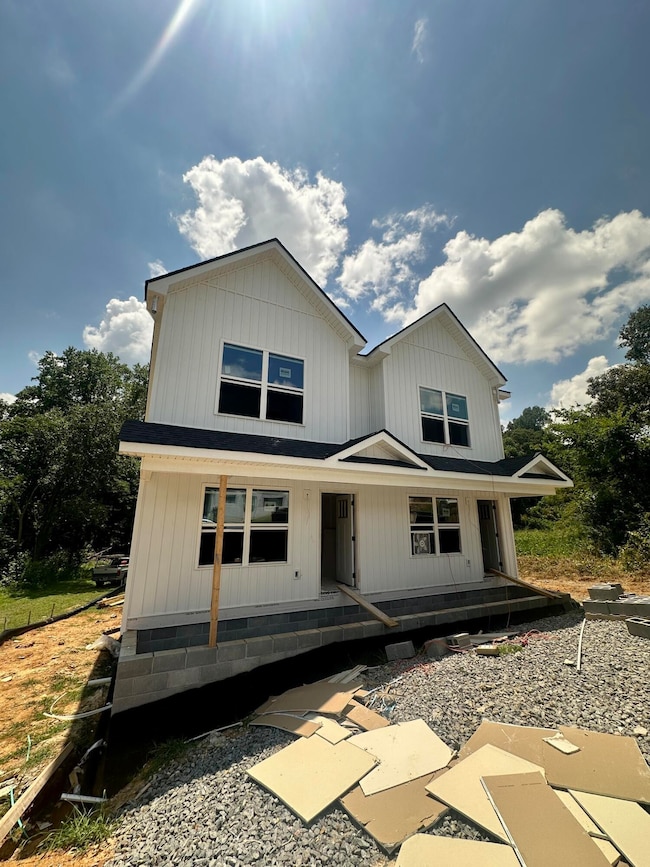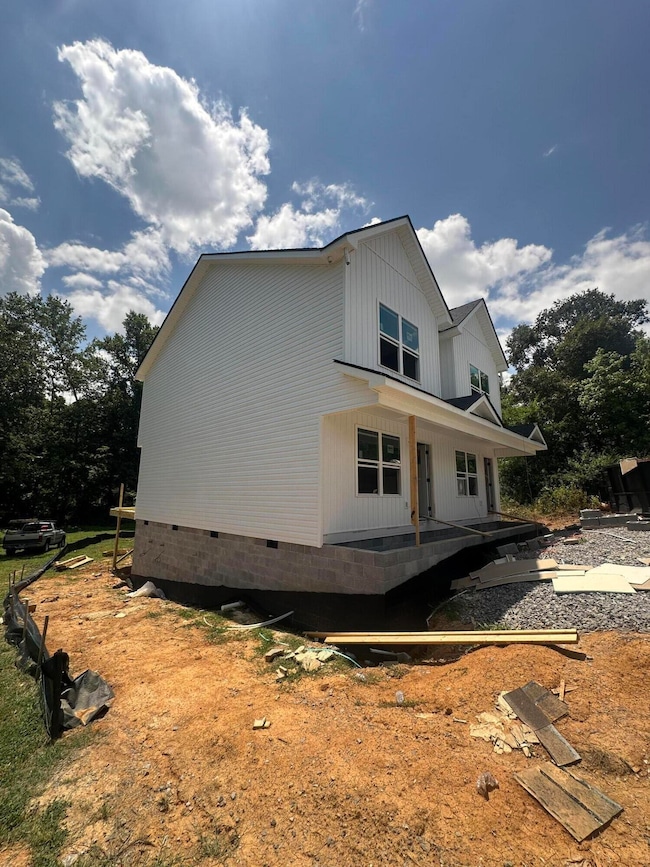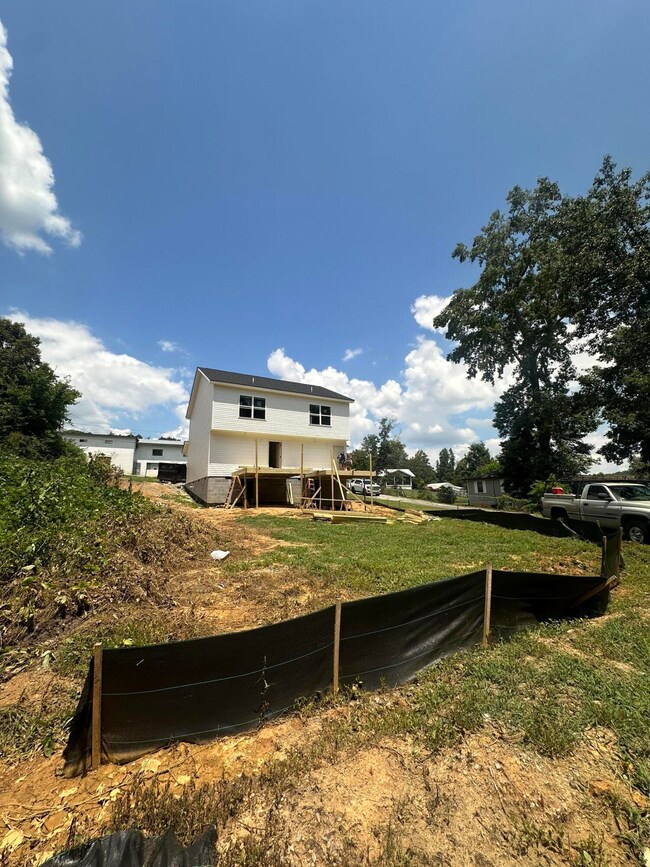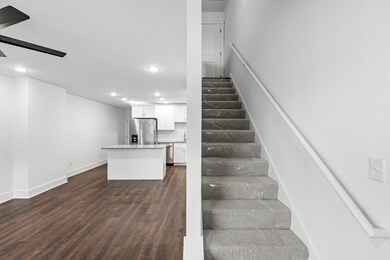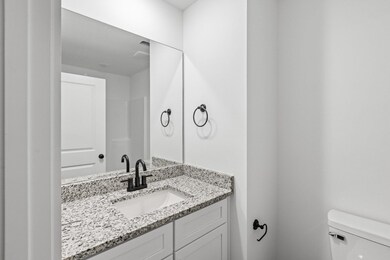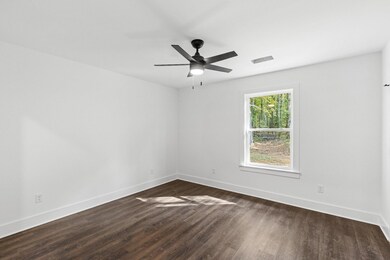3438 E Ave Rossville, GA 30741
4
Beds
2.5
Baths
1,050
Sq Ft
2025
Built
Highlights
- Open Floorplan
- No HOA
- Porch
- Deck
- Stainless Steel Appliances
- Central Heating and Cooling System
About This Home
New Construction Duplex in North GA. The property features 2 bedrooms and 2.5 bathrooms, 1,050sq ft of living space, durable LVP flooring, and a full appliance package, making them move-in ready and highly desirable for tenants. Other features include private back decks, ample parking and low-maintenance finishes..
Listing Agent
Greater Downtown Realty dba Keller Williams Realty Brokerage Phone: 4234000014 License #328768 Listed on: 11/18/2025

Townhouse Details
Home Type
- Townhome
Year Built
- Built in 2025
Parking
- Driveway
Home Design
- Vinyl Siding
Interior Spaces
- 1,050 Sq Ft Home
- Property has 3 Levels
- Open Floorplan
- Ceiling Fan
- ENERGY STAR Qualified Windows
- Carpet
Kitchen
- Dishwasher
- Stainless Steel Appliances
Bedrooms and Bathrooms
- 4 Bedrooms
Outdoor Features
- Deck
- Porch
Schools
- Chattanooga Valley Elementary School
- Chattanooga Valley Middle School
- Ridgeland High School
Utilities
- Central Heating and Cooling System
Listing and Financial Details
- Property Available on 11/18/25
- Assessor Parcel Number 0104 102
Community Details
Overview
- No Home Owners Association
- Massey Subdivision
Pet Policy
- Pets Allowed
Map
Source: Realtracs
MLS Number: 3047775
Nearby Homes
- 34 And 38 East Ave
- 3438 East Ave
- 0 Dry Valley Rd Unit 1507680
- 89 Oak Ct
- 880 Dry Valley Rd
- 1308 Dry Valley Rd
- 22 Ridgeland Cir
- 270 Cascade Dr
- 125 Cascade Dr
- 228 Cascade Dr
- 256 Cascade Dr
- 130 Cascade Dr
- 242 Cascade Dr
- 107 Cascade Dr
- 18 Buck Creek Ln
- 0 W Schmidt Rd Unit 1507496
- 54 Ferncliff Dr
- 306 Dry Valley Rd
- 278 Dry Valley Rd
- 705 Scenic Dr
- 22 Ridgeland Cir
- 153 Saddlebred Way
- 213 Hilltop Dr
- 57 Tranquility Dr
- 327 Draft St
- 1185 Johnson Rd Unit Johnson
- 10 Draught St
- 730 Roberta Dr
- 809 Lynn Ln
- 506a N Thomas Rd
- 2 Mother Goose Village
- 1591 Park City Rd
- 712 Bronson St
- 1305 Thomas Ave Unit 6
- 1305 Thomas Ave
- 322 Signal Dr
- 303 Woodlawn Dr
- 5248 Fagan St
- 132 Hogan Rd
- 5226 Slayton Ave
