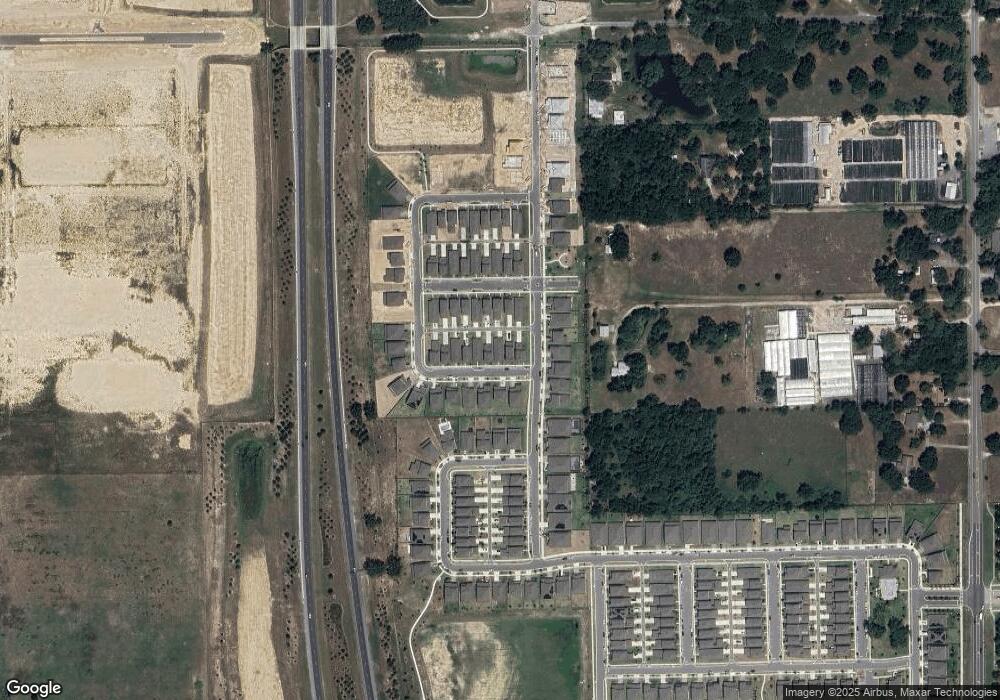3438 Orange Rose Loop Apopka, FL 32712
Estimated Value: $413,000 - $427,000
4
Beds
2
Baths
1,715
Sq Ft
$243/Sq Ft
Est. Value
About This Home
This home is located at 3438 Orange Rose Loop, Apopka, FL 32712 and is currently estimated at $417,287, approximately $243 per square foot. 3438 Orange Rose Loop is a home located in Orange County with nearby schools including Wolf Lake Elementary School, Wolf Lake Middle School, and Apopka High School.
Ownership History
Date
Name
Owned For
Owner Type
Purchase Details
Closed on
Jun 27, 2025
Sold by
Pulte Home Company Llc
Bought by
Perez Juan Carlos
Current Estimated Value
Home Financials for this Owner
Home Financials are based on the most recent Mortgage that was taken out on this home.
Original Mortgage
$388,557
Outstanding Balance
$387,900
Interest Rate
6.86%
Mortgage Type
FHA
Estimated Equity
$29,387
Create a Home Valuation Report for This Property
The Home Valuation Report is an in-depth analysis detailing your home's value as well as a comparison with similar homes in the area
Home Values in the Area
Average Home Value in this Area
Purchase History
| Date | Buyer | Sale Price | Title Company |
|---|---|---|---|
| Perez Juan Carlos | $416,600 | Pgp Title |
Source: Public Records
Mortgage History
| Date | Status | Borrower | Loan Amount |
|---|---|---|---|
| Open | Perez Juan Carlos | $388,557 |
Source: Public Records
Tax History
| Year | Tax Paid | Tax Assessment Tax Assessment Total Assessment is a certain percentage of the fair market value that is determined by local assessors to be the total taxable value of land and additions on the property. | Land | Improvement |
|---|---|---|---|---|
| 2025 | $1,418 | $75,000 | $75,000 | -- |
| 2024 | -- | $75,000 | $75,000 | -- |
| 2023 | -- | -- | -- | -- |
Source: Public Records
Map
Nearby Homes
- 4033 Winding Meadows St
- 4047 Meandering Bay Dr
- 4012 Meandering Bay Dr
- 2500 Plymouth Sorrento Rd
- 4007 Meandering Bay Dr
- 4066 Feather Tree Dr
- 3980 Meandering Bay Dr
- 4087 Roaming Brook Dr
- 4070 Roaming Brook Dr
- 4330 Meandering Bay Dr
- 3802 Wolves Creek Place
- 3834 Wolves Creek Place
- 3818 Wolves Creek Place
- 4175 Meandering Bay Dr
- 2894 Sand Oak Loop
- San Marino II Fl Plan at Willow Run
- Brookhaven Fl Plan at Willow Run
- Corina Xl Sl Plan at Willow Run
- Grandview Sl Plan at Willow Run
- Brookhaven Sl Plan at Willow Run
- 3445 Orange Rose Loop
- 4192 Winding Pines Dr
- 3364 Vine Leaf St
- 4184 Winding Pines Dr
- 4021 Winding Meadows St
- 4059 Meandering Bay Dr
- 4055 Meandering Bay Dr
- 4063 Meandering Bay Dr
- 4051 Meandering Bay Dr
- 4071 Meandering Bay Dr
- 4043 Meandering Bay Dr
- 4028 Meandering Bay Dr
- 4070 Lush View Dr
- 4039 Meandering Bay Dr
- 4066 Lush View Dr
- 4046 Plymouth Sorrento Rd
- 4035 Meandering Bay Dr
