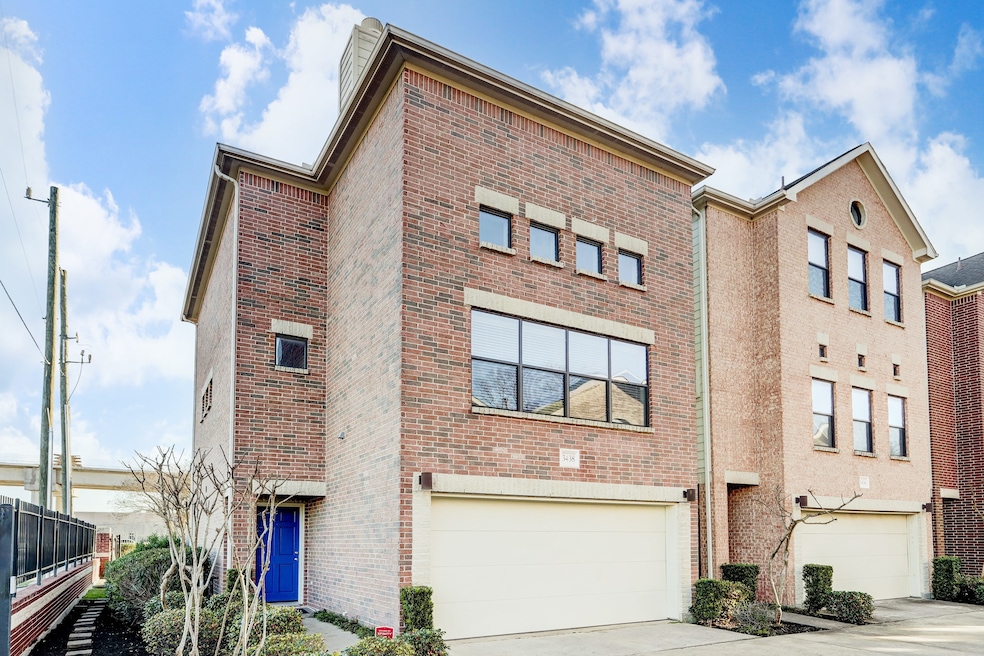3438 Rolgom Place Ct Houston, TX 77021
OST-South Union Neighborhood
3
Beds
2.5
Baths
1,954
Sq Ft
1,723
Sq Ft Lot
Highlights
- Deck
- Wood Flooring
- Granite Countertops
- Traditional Architecture
- Corner Lot
- Fenced Yard
About This Home
Spacious townhouse for lease! This home boasts stunning hardwood floors in the living and kitchen areas. Situated in a gated community, it offers 3 bedrooms (2 on the first floor and the primary on the third floor) along with 2.5 bathrooms. All bedrooms are generously sized! The second floor presents a very open floor plan with impressive vaulted ceilings. Positioned on a corner, the residence benefits from abundant natural light. Enjoy excellent freeway access to the Medical Center and Downtown! Refrigerator and washer/dryer are included.
Townhouse Details
Home Type
- Townhome
Est. Annual Taxes
- $3,595
Year Built
- Built in 2008
Lot Details
- 1,723 Sq Ft Lot
- North Facing Home
- Fenced Yard
Parking
- 2 Car Attached Garage
- Garage Door Opener
- Controlled Entrance
Home Design
- Traditional Architecture
Interior Spaces
- 1,954 Sq Ft Home
- 3-Story Property
- Ceiling Fan
- Gas Log Fireplace
- Window Treatments
- Living Room
- Combination Kitchen and Dining Room
- Utility Room
Kitchen
- Gas Oven
- Gas Range
- Microwave
- Dishwasher
- Kitchen Island
- Granite Countertops
- Disposal
Flooring
- Wood
- Carpet
- Tile
Bedrooms and Bathrooms
- 3 Bedrooms
- En-Suite Primary Bedroom
- Double Vanity
- Bathtub with Shower
- Separate Shower
Laundry
- Dryer
- Washer
Home Security
- Security System Owned
- Security Gate
Outdoor Features
- Deck
- Patio
Schools
- Whidby Elementary School
- Cullen Middle School
- Yates High School
Utilities
- Central Heating and Cooling System
- Heating System Uses Gas
- No Utilities
- Cable TV Available
Listing and Financial Details
- Property Available on 10/6/25
- Long Term Lease
Community Details
Overview
- Green Residential Association
- Rolgom Place Pt Rep 01 Subdivision
Pet Policy
- Call for details about the types of pets allowed
- Pet Deposit Required
Security
- Card or Code Access
- Fire and Smoke Detector
Map
Source: Houston Association of REALTORS®
MLS Number: 21052127
APN: 1301660020001
Nearby Homes
- 7650 Springhill St Unit 601
- 3446 Bacon St
- 7613 Lady St
- 3438 Rebecca St
- 3524 Rebecca St
- 3514 Goodhope St Unit B
- 3405 Rebecca St
- 3450 Lydia St
- 3813 Rebecca St
- 3620 Goodhope St
- 3533 Lydia St
- 3544 Mainer St
- 3453 Mainer St
- 3421 Mainer St
- 3102 Holly Hall St Unit 3102
- 7904 Parnell St
- 7901 Grandview St
- 8222 Cannon St
- 3018 Holly Hall St Unit 3018
- 3555 Noah St
- 7650 Springhill St Unit 304
- 3442 Bacon St
- 7812 Tierwester St Unit 107
- 3450 Lydia St
- 3501 Lydia St
- 3639 Rebecca St Unit C
- 3625 Lydia St Unit B
- 3555 Noah St
- 3621 Mainer St Unit B
- 3430 Seabrook St
- 3102 Holly Hall St Unit 3102
- 3717 Lydia St
- 7918 Parnell St Unit B
- 7905 Livingston St
- 7824 Comal St Unit B
- 3554 Mount Pleasant St
- 8085 El Mundo St Unit 8085
- 3615 Seabrook St
- 3537 Mount Pleasant Unit-A St
- 3537 Mount Pleasant St







