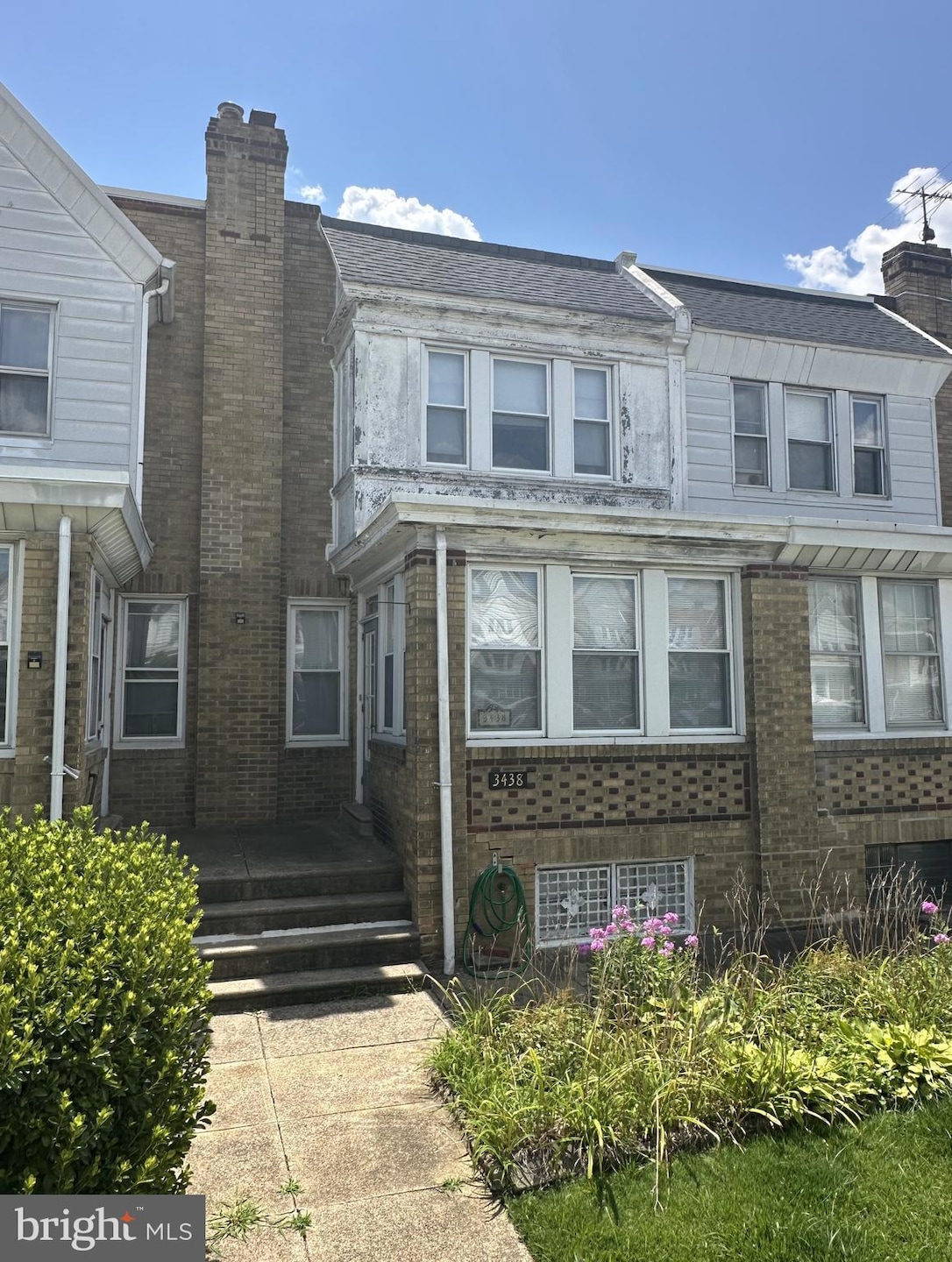3438 Saint Vincent St Philadelphia, PA 19149
Mayfair NeighborhoodEstimated payment $1,601/month
Highlights
- Straight Thru Architecture
- Attic
- Breakfast Area or Nook
- Wood Flooring
- No HOA
- Formal Dining Room
About This Home
Welcome to 3438 Saint Vincent Street, located in the bustling neighborhood of Mayfair. This lovingly maintained home is move-in ready, features vinyl replacement windows and beautiful hardwood flooring with inlay throughout, as well as original architectural details and built-ins that add to its charm! The first floor contains a large foyer/entry area, living room with faux fireplace, dining room and eat-in kitchen. On the second floor you will find 3 bedrooms, a full hall bath with vintage tile, and large cedar closet. Custom radiator covers have been constructed in each room, many with tiled shelves and some with additional storage.
The basement is unfinished but contains a laundry area, storage closets, workbench, exterior exit to the alley and access to the built-in one car garage. Additional parking is available behind the garage and on-street.
Just blocks from a multitude of shops on Frankford Avenue, the district of Mayfair boasts more than 300 businesses to include bakeries, auto repair and sales, music stores, medical and dental services, specialty shops, beauty shops, supermarkets, convenience stores and more.
Also within walking distance are the desirable Mayfair School for primary grades and Abraham Lincoln High School. Public transportation includes the Market-Frankford Line (the El) and Septa.
Listing Agent
(215) 896-1294 jill@AlderferAuction.com Alderfer Auction & Realty License #RS196428L Listed on: 07/25/2025
Townhouse Details
Home Type
- Townhome
Est. Annual Taxes
- $4,011
Year Built
- Built in 1945
Lot Details
- 1,623 Sq Ft Lot
- Lot Dimensions are 16.00 x 103.00
Parking
- 1 Car Attached Garage
- Basement Garage
- Parking Storage or Cabinetry
- Alley Access
- Rear-Facing Garage
- On-Street Parking
Home Design
- Straight Thru Architecture
- Traditional Architecture
- Flat Roof Shape
- Stone Foundation
- Shingle Roof
- Asphalt Roof
- Masonry
Interior Spaces
- 1,480 Sq Ft Home
- Property has 3 Levels
- Built-In Features
- Skylights
- Replacement Windows
- Living Room
- Formal Dining Room
- Wood Flooring
- Attic
Kitchen
- Breakfast Area or Nook
- Eat-In Kitchen
- Gas Oven or Range
Bedrooms and Bathrooms
- 3 Bedrooms
- Cedar Closet
- 1 Full Bathroom
- Soaking Tub
- Walk-in Shower
Unfinished Basement
- Walk-Out Basement
- Basement Fills Entire Space Under The House
- Interior and Exterior Basement Entry
- Garage Access
- Drain
- Shelving
- Laundry in Basement
- Basement with some natural light
Utilities
- Window Unit Cooling System
- Hot Water Baseboard Heater
- 100 Amp Service
- Natural Gas Water Heater
Community Details
- No Home Owners Association
- Mayfair Subdivision
Listing and Financial Details
- Tax Lot 329
- Assessor Parcel Number 551439700
Map
Home Values in the Area
Average Home Value in this Area
Tax History
| Year | Tax Paid | Tax Assessment Tax Assessment Total Assessment is a certain percentage of the fair market value that is determined by local assessors to be the total taxable value of land and additions on the property. | Land | Improvement |
|---|---|---|---|---|
| 2025 | $3,193 | $286,600 | $57,320 | $229,280 |
| 2024 | $3,193 | $286,600 | $57,320 | $229,280 |
| 2023 | $3,193 | $228,100 | $45,620 | $182,480 |
| 2022 | $2,563 | $183,100 | $45,620 | $137,480 |
| 2021 | $2,139 | $0 | $0 | $0 |
| 2020 | $2,139 | $0 | $0 | $0 |
| 2019 | $2,052 | $0 | $0 | $0 |
| 2018 | $1,894 | $0 | $0 | $0 |
| 2017 | $1,894 | $0 | $0 | $0 |
| 2016 | $1,474 | $0 | $0 | $0 |
| 2015 | $1,813 | $0 | $0 | $0 |
| 2014 | -- | $135,300 | $25,799 | $109,501 |
| 2012 | -- | $17,216 | $1,442 | $15,774 |
Property History
| Date | Event | Price | Change | Sq Ft Price |
|---|---|---|---|---|
| 09/05/2025 09/05/25 | Price Changed | $240,000 | -4.0% | $162 / Sq Ft |
| 08/17/2025 08/17/25 | Price Changed | $250,000 | +25.6% | $169 / Sq Ft |
| 07/25/2025 07/25/25 | For Sale | $199,000 | -- | $134 / Sq Ft |
Purchase History
| Date | Type | Sale Price | Title Company |
|---|---|---|---|
| Deed | -- | -- |
Source: Bright MLS
MLS Number: PAPH2520602
APN: 551439700
- 3430 Friendship St
- 3406 Saint Vincent St
- 3417 Saint Vincent St
- 3411 Princeton Ave
- 3438 Wellington St
- 3350 Wellington St
- 3420 Englewood St
- 3418 Englewood St
- 3310 Saint Vincent St
- 3315 Saint Vincent St
- 3313 Saint Vincent St
- 3535 Wellington St
- 3327 Brighton St
- 3532 Englewood St
- 3332 Brighton St
- 3345 Tyson Ave
- 3251 Saint Vincent St
- 7139 Charles St
- 3308 Brighton St
- 3322 Cottman Ave
- 4224 Cottman Ave Unit 1ST FL
- 4228 Cottman Ave Unit 1st floor
- 7348 Frankford Ave
- 4100 Longshore Ave
- 7327 Sackett St
- 3546 Bleigh Ave
- 4011 Bleigh Ave
- 4241 Aldine St Unit 2nd Floor
- 4020 Loring St
- 6718 Frankford Ave Unit 2ND FLOOR
- 4314 Vista St
- 3419 Oakmont St
- 3342 Chippendale Ave Unit BASEMENT
- 7139 Marsden St Unit 3
- 6615-6635 Charles St
- 7158 Torresdale Ave
- 7208 Torresdale Ave Unit 1
- 2840 Brighton Place Unit 2
- 4440 Shelmire Ave Unit B
- 4440 Shelmire Ave Unit B







