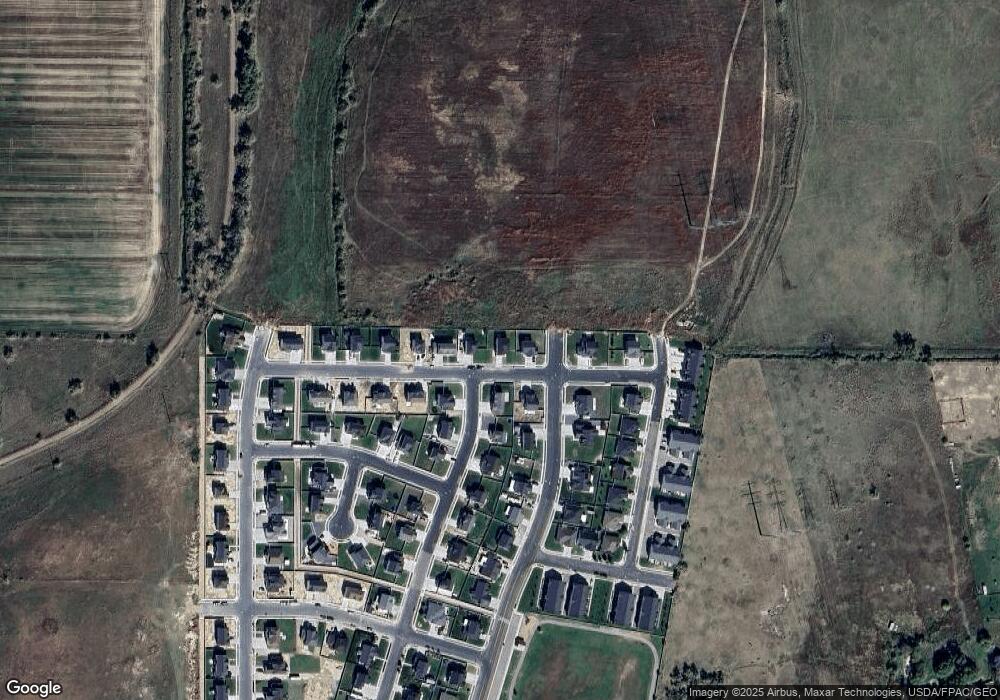3438 W 3275 N Unit 322 Plain City, UT 84404
3
Beds
3
Baths
2,216
Sq Ft
8,712
Sq Ft Lot
About This Home
This home is located at 3438 W 3275 N Unit 322, Plain City, UT 84404. 3438 W 3275 N Unit 322 is a home located in Weber County with nearby schools including Wahlquist Junior High School and Fremont High School.
Create a Home Valuation Report for This Property
The Home Valuation Report is an in-depth analysis detailing your home's value as well as a comparison with similar homes in the area
Home Values in the Area
Average Home Value in this Area
Tax History Compared to Growth
Map
Nearby Homes
- 3215 Saddlebrook Ln Unit 319
- 3263 N 3450 W
- 3198 N 3475 W
- 3080 N 3325 W
- 3158 W North Plain City Rd
- 3468 Larkspur Ln
- 3320 W North Plain City Rd
- 2864 N 3475 W
- 3524 N 3000 W
- 2878 W North Plain City Rd
- 3221 N 2875 W Unit 33
- 3356 N 2900 W
- 3209 N 2875 W Unit 34
- 3202 N 2875 W Unit 39
- 3190 N 2875 W Unit 38
- 2830 W North Plain City Rd
- 3059 N 2825 W
- 2776 N 3225 W Unit 207
- 2768 N 3225 W Unit 208
- 2771 N 3225 W Unit 204
- 3493 W 3275 N
- 3275 N 3340 W
- 3438 W 3275 N
- 3229 N 3350 W Unit 309
- 3275 Still Creek Pkwy
- 3211 N Stillcreek Pkwy
- 3211 N 3350 W Unit 198
- 3214 N 3350 W
- 3241 N 3350 W Unit 310
- 3238 N 3350 W Unit 307
- 3362 W 3200 N
- 3203 N Stillcreek Pkwy
- 3354 W 3200 N
- 3250 N 3450 W Unit 311
- 3217 N 3325 W
- 3209 N 3325 W Unit 203
- 3223 N 3325 W
- 3231 N 3450 W Unit 320
- 3195 N 3350 W
- 3274 N 3350 W
