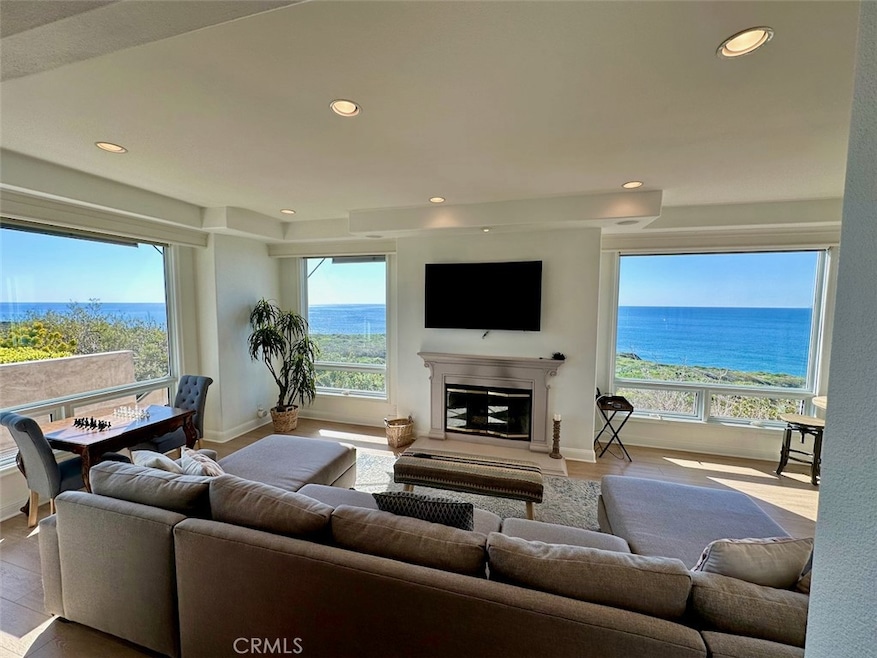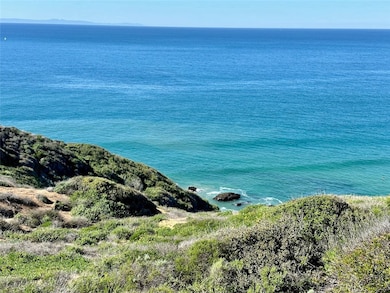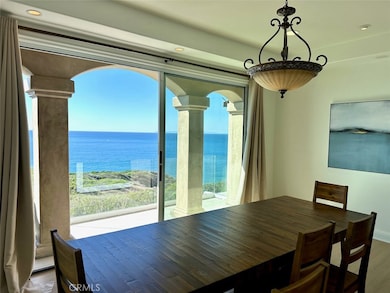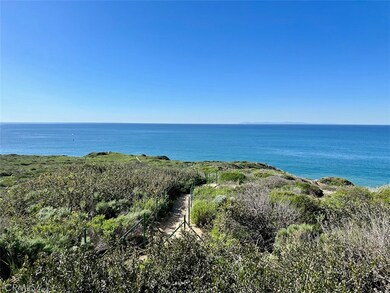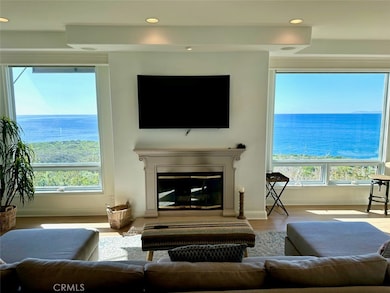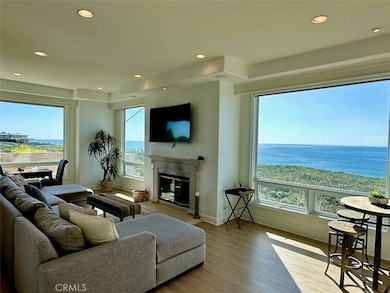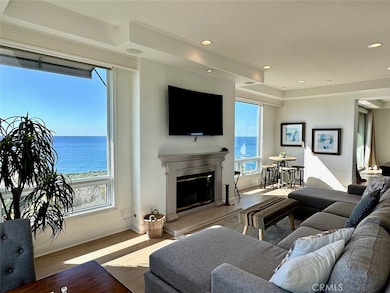34385 Dana Strand Rd Unit A Dana Point, CA 92629
Monarch Beach NeighborhoodHighlights
- Beach Front
- White Water Ocean Views
- Fireplace in Primary Bedroom
- Marco Forster Middle School Rated A-
- Ocean Side of Highway 1
- High Ceiling
About This Home
Welcome to 34385 Dana Strand Road #A – A Coastal Sanctuary
Perched at the edge of the world, this stunning 3-bedroom, 2.5 bathroom home offers breathtaking panoramic views of the ocean, coastline, and Catalina Island. Thoughtfully remodeled, this over 3,000 sq. ft. retreat is the epitome of comfort and tranquility.
Wake up to uninterrupted ocean vistas and the beauty of the Headlands open space. The light-filled living room provides a front-row seat to the sea, while the kitchen—featuring stone countertops, stainless steel appliances, and both formal and casual dining areas—is designed for both function and style.
The expansive ocean-view master suite is a true haven, opening to a spa-like bathroom with a soaking tub and a separate rain shower. Two additional guest rooms and a full bath complete the upper level, offering comfort and privacy for family or visitors.
Just moments from world-class resorts, including the Ritz-Carlton, Waldorf Astoria, and Montage Resort, as well as Dana Point Harbor, this home is perfectly situated to enjoy the best of coastal living.
Experience the beauty, serenity, and luxury of Dana Point—your oceanfront escape awaits.
Listing Agent
Surterre Properties Brokerage Phone: 949-233-1788 License #00803863 Listed on: 01/02/2024

Home Details
Home Type
- Single Family
Est. Annual Taxes
- $32,582
Year Built
- Built in 1989
Lot Details
- 0.26 Acre Lot
- Beach Front
- Property is zoned MULTI
Parking
- 2 Car Attached Garage
Property Views
- White Water Ocean
- Coastline
- Catalina
- Panoramic
- City Lights
- Bluff
- Hills
Home Design
- Entry on the 1st floor
- Stucco
Interior Spaces
- 3,092 Sq Ft Home
- 2-Story Property
- Furnished
- High Ceiling
- Entryway
- Family Room Off Kitchen
- Living Room with Fireplace
- Center Hall
- Laundry Room
Kitchen
- Open to Family Room
- Stone Countertops
Flooring
- Carpet
- Stone
Bedrooms and Bathrooms
- 3 Bedrooms
- Fireplace in Primary Bedroom
- All Upper Level Bedrooms
- Soaking Tub
- Bathtub with Shower
- Walk-in Shower
Outdoor Features
- Ocean Side of Highway 1
- Balcony
Location
- Suburban Location
Utilities
- Central Heating
- Underground Utilities
- Natural Gas Connected
- Cable TV Available
Listing and Financial Details
- Security Deposit $10,000
- Rent includes association dues, cable TV, gas, trash collection, water
- Available 3/20/25
- Tax Lot 42
- Tax Tract Number 790
- Assessor Parcel Number 93153161
Community Details
Overview
- Property has a Home Owners Association
Recreation
- Hiking Trails
Pet Policy
- Call for details about the types of pets allowed
Map
Source: California Regional Multiple Listing Service (CRMLS)
MLS Number: LG24000266
APN: 931-531-61
- 34385 Dana Strand Rd Unit B
- 34381 Dana Strand Rd
- 34365 Dana Strand Rd Unit 3
- 17 Pacific Ridge Place
- 11 Beach View Ave
- 5 Oceanfront Ln
- 5 Pacific Ridge Place
- 31 Shoreline Dr
- 35 Shoreline Dr
- 34412 St of the Green Lant
- 34022 Selva Rd Unit 52
- 34028 Selva Rd Unit 77
- 1 Saint Francis Ct
- 23782 Perth Bay
- 24545 Santa Clara Ave Unit 11
- 23741 Montego Bay
- 34021 La Serena Dr
- 33931 Granada Dr
- 24582 Del Prado Unit 222
- 33771 Via Capri
- 34381 Dana Strand Rd
- 34381 Dana Strand Rd
- 7 Pacific Wave Cir
- 34152 Selva Rd Unit 170
- 34042 Selva Rd Unit 139
- 34134 Selva Rd Unit 246
- 34148 Selva Rd Unit 185
- 34403 Green Lantern St Unit 2
- 75 Palm Beach Ct
- 34102 Selva Rd Unit 364
- 34110 Selva Rd
- 34110 Selva Rd Unit 321
- 85 Palm Beach Ct
- 87 Palm Beach Ct
- 34014 Selva Rd
- 34002 Selva Rd Unit 369
- 34004 Selva Rd Unit 380
- 34004 Selva Rd Unit 377
- 34008 Selva Rd Unit 394
- 34006 Selva Rd Unit 385
