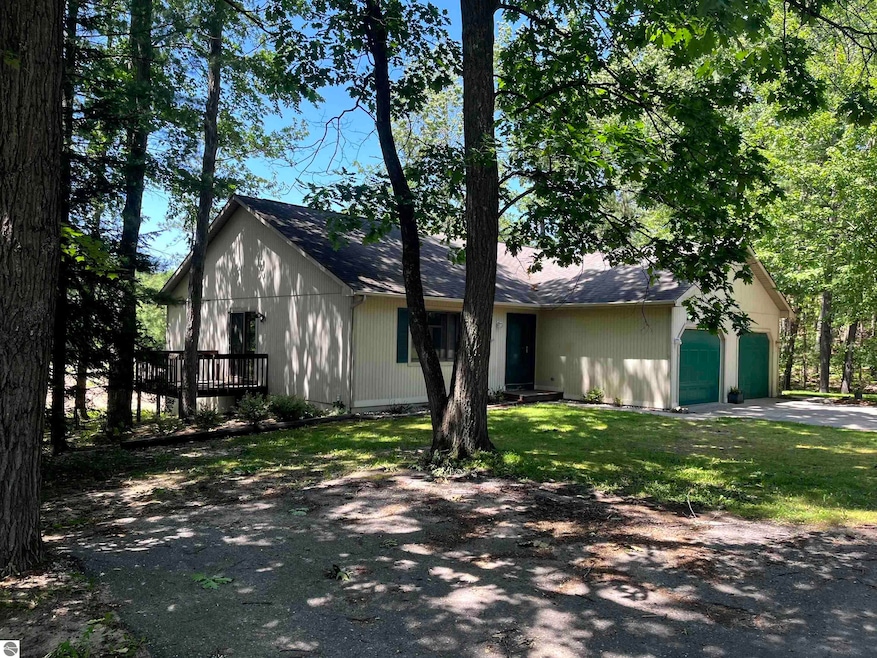
3439 Holiday Rd Traverse City, MI 49686
Estimated payment $2,007/month
Total Views
12,082
3
Beds
2
Baths
1,764
Sq Ft
$162
Price per Sq Ft
Highlights
- Popular Property
- Countryside Views
- Wooded Lot
- Courtade Elementary School Rated A-
- Deck
- Ranch Style House
About This Home
This is a great condo in quiet complex with only 8 units total. Right across the street from Holiday Hills Ski Resort, East Bay beach and the TART Trail are right down the hill. The condo has a nice deck, all new laminate and luxury vinyl flooring throughout the entire main floor, a redone bathroom with a new surround shower & toilet, cathedral ceilings, fresh paint throughout, central air, a main floor laundry and good sized bedrooms. The $200/mo. association fee covers snow plowing, lawn maintenance, trash and exterior upkeep.
Home Details
Home Type
- Single Family
Est. Annual Taxes
- $3,053
Year Built
- Built in 1994
Lot Details
- Wooded Lot
- The community has rules related to zoning restrictions
HOA Fees
- $200 Monthly HOA Fees
Home Design
- Ranch Style House
- Poured Concrete
- Frame Construction
- Asphalt Roof
- Wood Siding
Interior Spaces
- 1,764 Sq Ft Home
- Cathedral Ceiling
- Countryside Views
Kitchen
- Oven or Range
- Microwave
- Dishwasher
Bedrooms and Bathrooms
- 3 Bedrooms
- 2 Full Bathrooms
Laundry
- Dryer
- Washer
Basement
- Walk-Out Basement
- Basement Fills Entire Space Under The House
Parking
- 1 Car Attached Garage
- Garage Door Opener
Utilities
- Forced Air Heating and Cooling System
- Cable TV Available
Additional Features
- Stepless Entry
- Deck
- Ground Level Unit
Community Details
- Association fees include lawn care, exterior maintenance
- Northridge Community
Map
Create a Home Valuation Report for This Property
The Home Valuation Report is an in-depth analysis detailing your home's value as well as a comparison with similar homes in the area
Home Values in the Area
Average Home Value in this Area
Tax History
| Year | Tax Paid | Tax Assessment Tax Assessment Total Assessment is a certain percentage of the fair market value that is determined by local assessors to be the total taxable value of land and additions on the property. | Land | Improvement |
|---|---|---|---|---|
| 2025 | $3,053 | $125,700 | $0 | $0 |
| 2024 | $2,055 | $121,000 | $0 | $0 |
| 2023 | $1,966 | $71,900 | $0 | $0 |
| 2022 | $1,482 | $97,400 | $0 | $0 |
| 2021 | $1,431 | $71,900 | $0 | $0 |
| 2020 | $1,406 | $73,300 | $0 | $0 |
| 2019 | $1,412 | $72,500 | $0 | $0 |
| 2018 | $1,379 | $66,000 | $0 | $0 |
| 2017 | -- | $62,600 | $0 | $0 |
| 2016 | -- | $61,800 | $0 | $0 |
| 2014 | -- | $48,500 | $0 | $0 |
| 2012 | -- | $51,370 | $0 | $0 |
Source: Public Records
Property History
| Date | Event | Price | Change | Sq Ft Price |
|---|---|---|---|---|
| 08/16/2025 08/16/25 | Price Changed | $284,900 | -0.7% | $162 / Sq Ft |
| 07/28/2025 07/28/25 | Price Changed | $287,000 | -0.9% | $163 / Sq Ft |
| 07/05/2025 07/05/25 | Price Changed | $289,500 | -2.4% | $164 / Sq Ft |
| 06/26/2025 06/26/25 | For Sale | $296,500 | +23.5% | $168 / Sq Ft |
| 02/18/2022 02/18/22 | Sold | $240,000 | +2.1% | $136 / Sq Ft |
| 01/17/2022 01/17/22 | For Sale | $235,000 | -- | $133 / Sq Ft |
Source: Northern Great Lakes REALTORS® MLS
Purchase History
| Date | Type | Sale Price | Title Company |
|---|---|---|---|
| Deed | $240,000 | -- | |
| Deed | $129,000 | -- |
Source: Public Records
Similar Homes in Traverse City, MI
Source: Northern Great Lakes REALTORS® MLS
MLS Number: 1935684
APN: 03-543-003-00
Nearby Homes
- 3947 Emily Ln
- 3313 Emily Ln
- 3946 Sherwood Forest Dr
- 4043 Sherwood Forest Dr Unit 45
- 3798 Woodgate Dr Unit 1
- 3796 Woodgate Dr Unit 2
- 3792 Woodgate Dr Unit 4
- 3788 Woodgate Dr Unit 6
- 3423 Holiday Ridge Rd
- 3490 Holiday Village Rd
- 3872 Falling Leaf Trail
- 4248 Baywood Dr
- 3874 Falling Leaf Trail
- 4076 Williamston Ct
- 4281 Baywood Dr
- 4139 Cranberry Ln
- 4344 Audubon Dr
- 3038 Holiday Village Rd
- 3760 Five Mile Rd
- 4283 Bartlett Rd
- 3814 Maid Marian Ln
- 3835 Vale Dr
- 4033 Sherwood Forest Dr
- 5541 Foothills Dr
- 5377 Bates Rd
- 24 Bayfront Dr
- 1223 E Eighth St
- 609 Bloomfield Rd
- 1846 Alpine Rd
- 1310 Peninsula Ct
- 3011 Garfield Rd N
- 918 Boon St
- 1022 E State St Unit Shangri-La
- 1186-1243 Terrace Bluff Dr
- 2692 Harbor Hill Dr
- 853 E Front St
- 853 E Front St
- 853 E Front St
- 1542 Simsbury St Unit 3
- 1542 Simsbury St Unit 4






