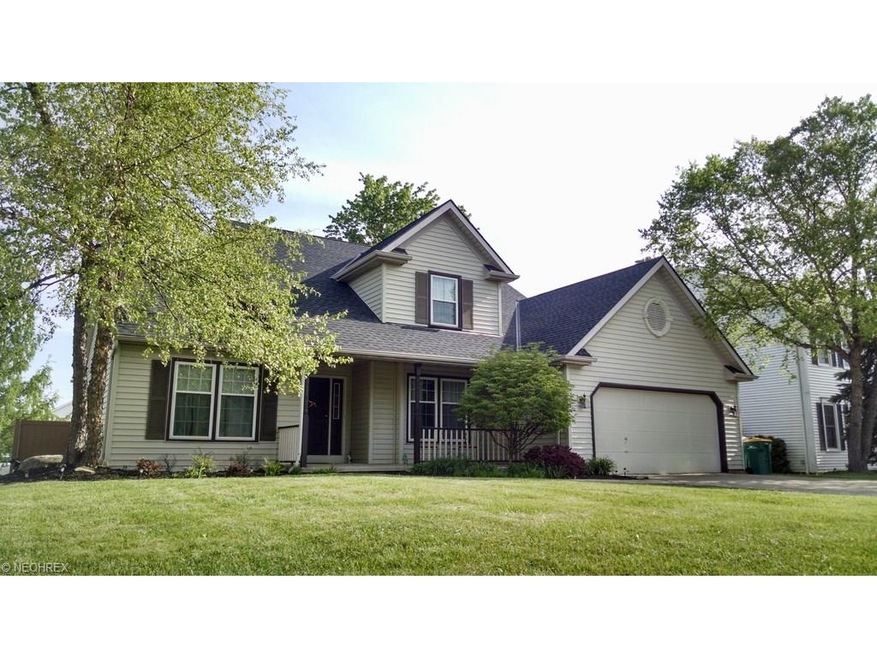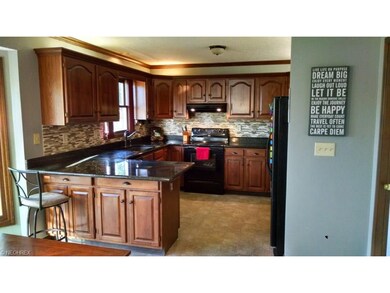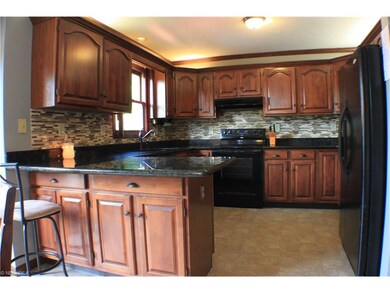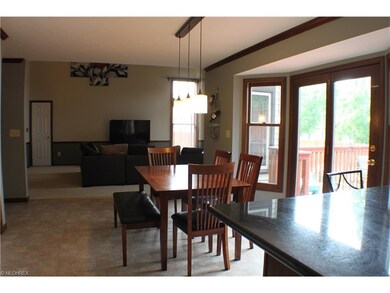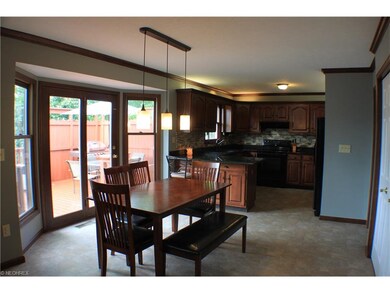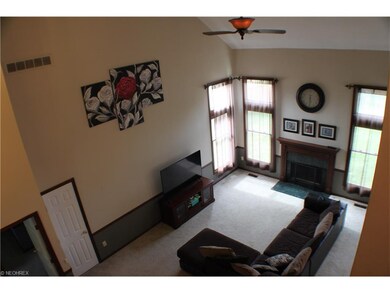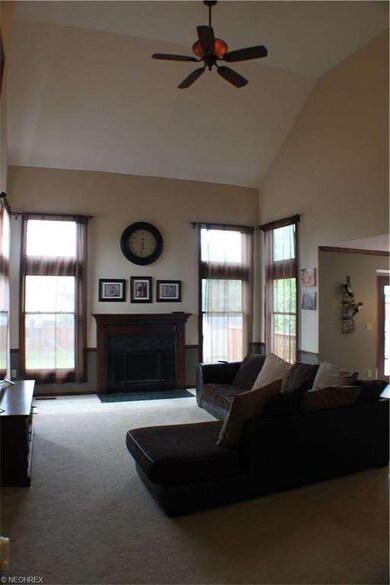
3439 Jasmine Dr Seven Hills, OH 44131
Highlights
- Cape Cod Architecture
- 1 Fireplace
- Porch
- Deck
- Corner Lot
- 3-minute walk to Cricket Park
About This Home
As of August 2022This 1999 Cape Cod Mixes Charm with the PERFECT Floor Plan*First Floor Master Bedroom Features VAULTED Ceiling and a Private 4-Piece Bath*Two Story Great Room with TRANSOM WINDOWS and Gas Starting, Wood Burning Fireplace is OPEN to Kitchen Providing Excellent Flow for Entertaining and Every Day Life*The Modern Kitchen Updates Include GRANITE Countertops, New Fixtures, Hardware and Backsplash(2012)*The Dinette Benefits from Bayed Architecture Design which Creates Additional Space, Function and Character*French Doors from Dinette lead to the DECK which Features Built-In Bench Seating and Overlooks the Fully (Vinyl) FENCED Backyard*Most Rooms on First Floor are Accented with CROWN Moulding Including the Formal Dining Room*The Convenient Half Bath Has CUSTOM Moulding Brining in Old World Charm that is Forgotten in Most Newer Homes*NEW Windows in the Front of the Home as well as Second Floor (2015)*Upstairs are Two Nicely Sized Bedrooms which Share a Full Bath*BONUS Space can be Accessed from Second Floor Bathroom Providing the Option of a 4th Bedroom*ALL Carpeting Replaced (2012)*The Finished Basement Adds Another 660 Sq Ft of Comfortable Living Space Plus Finished and Unfinished Rooms for Extra Storage*NEW ROOF (2012)*This is a Very CONVENIENT LOCATION Close to I-77 and Pleasant Valley*Beautiful Street*Covered Front Porch*Excellent Curb Appeal*ALL Appliances Stay*Not One to Wait On*
Last Agent to Sell the Property
Santina Saporito
Deleted Agent License #249608 Listed on: 07/19/2016
Home Details
Home Type
- Single Family
Est. Annual Taxes
- $5,351
Year Built
- Built in 1999
Lot Details
- 0.29 Acre Lot
- Lot Dimensions are 80x160
- South Facing Home
- Property is Fully Fenced
- Vinyl Fence
- Corner Lot
Home Design
- Cape Cod Architecture
- Asphalt Roof
- Vinyl Construction Material
Interior Spaces
- 3,121 Sq Ft Home
- 1.75-Story Property
- 1 Fireplace
- Finished Basement
- Basement Fills Entire Space Under The House
Kitchen
- Range
- Dishwasher
- Disposal
Bedrooms and Bathrooms
- 3 Bedrooms
Laundry
- Dryer
- Washer
Parking
- 2 Car Attached Garage
- Garage Door Opener
Outdoor Features
- Deck
- Porch
Utilities
- Forced Air Heating and Cooling System
- Heating System Uses Gas
Community Details
- Crest Valley Community
Listing and Financial Details
- Assessor Parcel Number 552-20-020
Ownership History
Purchase Details
Home Financials for this Owner
Home Financials are based on the most recent Mortgage that was taken out on this home.Purchase Details
Home Financials for this Owner
Home Financials are based on the most recent Mortgage that was taken out on this home.Purchase Details
Home Financials for this Owner
Home Financials are based on the most recent Mortgage that was taken out on this home.Purchase Details
Purchase Details
Home Financials for this Owner
Home Financials are based on the most recent Mortgage that was taken out on this home.Purchase Details
Home Financials for this Owner
Home Financials are based on the most recent Mortgage that was taken out on this home.Purchase Details
Purchase Details
Purchase Details
Similar Homes in the area
Home Values in the Area
Average Home Value in this Area
Purchase History
| Date | Type | Sale Price | Title Company |
|---|---|---|---|
| Warranty Deed | $333,823 | Infinity Title | |
| Warranty Deed | $240,150 | Titleco Title Agency Ltd | |
| Special Warranty Deed | $180,000 | Nova Title Agency Inc | |
| Sheriffs Deed | $173,000 | None Available | |
| Warranty Deed | $241,000 | Barristers Title Agency | |
| Warranty Deed | -- | Titan Title Agency Inc | |
| Deed | $198,900 | -- | |
| Deed | $40,000 | -- | |
| Deed | -- | -- |
Mortgage History
| Date | Status | Loan Amount | Loan Type |
|---|---|---|---|
| Open | $283,700 | New Conventional | |
| Previous Owner | $240,150 | New Conventional | |
| Previous Owner | $30,000 | Credit Line Revolving | |
| Previous Owner | $153,000 | Adjustable Rate Mortgage/ARM | |
| Previous Owner | $241,000 | Purchase Money Mortgage | |
| Previous Owner | $50,000 | Credit Line Revolving | |
| Previous Owner | $27,000 | Credit Line Revolving | |
| Previous Owner | $205,600 | Unknown |
Property History
| Date | Event | Price | Change | Sq Ft Price |
|---|---|---|---|---|
| 08/05/2022 08/05/22 | Sold | $333,823 | +13.2% | $107 / Sq Ft |
| 06/20/2022 06/20/22 | Pending | -- | -- | -- |
| 06/15/2022 06/15/22 | For Sale | $294,900 | +26.8% | $95 / Sq Ft |
| 09/30/2016 09/30/16 | Sold | $232,500 | -1.1% | $74 / Sq Ft |
| 08/05/2016 08/05/16 | Pending | -- | -- | -- |
| 07/19/2016 07/19/16 | For Sale | $235,000 | +25.7% | $75 / Sq Ft |
| 02/06/2012 02/06/12 | Sold | $187,000 | -17.5% | $80 / Sq Ft |
| 12/13/2011 12/13/11 | Pending | -- | -- | -- |
| 09/15/2011 09/15/11 | For Sale | $226,600 | -- | $97 / Sq Ft |
Tax History Compared to Growth
Tax History
| Year | Tax Paid | Tax Assessment Tax Assessment Total Assessment is a certain percentage of the fair market value that is determined by local assessors to be the total taxable value of land and additions on the property. | Land | Improvement |
|---|---|---|---|---|
| 2024 | $6,978 | $116,830 | $22,995 | $93,835 |
| 2023 | $6,693 | $95,870 | $21,950 | $73,920 |
| 2022 | $6,656 | $95,870 | $21,950 | $73,920 |
| 2021 | $6,859 | $95,870 | $21,950 | $73,920 |
| 2020 | $7,098 | $86,380 | $19,780 | $66,610 |
| 2019 | $6,775 | $246,800 | $56,500 | $190,300 |
| 2018 | $6,155 | $86,380 | $19,780 | $66,610 |
| 2017 | $5,771 | $67,900 | $16,590 | $51,310 |
| 2016 | $5,729 | $67,900 | $16,590 | $51,310 |
| 2015 | $5,497 | $67,900 | $16,590 | $51,310 |
| 2014 | $5,048 | $64,060 | $15,650 | $48,410 |
Agents Affiliated with this Home
-
Stephanie Bosworth

Seller's Agent in 2022
Stephanie Bosworth
McDowell Homes Real Estate Services
(440) 231-0458
1 in this area
308 Total Sales
-
Lyndi Gesiorski

Buyer's Agent in 2022
Lyndi Gesiorski
EXP Realty, LLC.
(440) 679-1771
3 in this area
154 Total Sales
-
S
Seller's Agent in 2016
Santina Saporito
Deleted Agent
-
Ben Murphy

Seller Co-Listing Agent in 2016
Ben Murphy
EXP Realty, LLC.
(440) 865-0255
5 in this area
190 Total Sales
-
Ceanne Kerwin

Seller's Agent in 2012
Ceanne Kerwin
RE/MAX
(440) 537-2261
62 Total Sales
Map
Source: MLS Now
MLS Number: 3828331
APN: 552-20-020
- 3479 Jasmine Dr
- 7454 S Cricket Ln
- 2611 E Pleasant Valley Rd
- VL TBB Laura Lee Ln
- VL Laura Lee Ln
- 4712 Hillside Rd
- 5016 E Pleasant Valley Rd
- 1599 Hillside Rd
- 2300 S Mary Ln
- 3612 Vezber Dr
- 7020 Donna Rae Dr
- 4300 Lake Charles Dr
- 5699 Eastview Dr
- 285 Village Dr Unit 23
- 2703 Pasadena Dr
- 7926 Wright Rd
- 7036 Filip Blvd
- 6874 Karen Dr
- 7572 Scenicview Dr
- 6125 Hillside Rd
