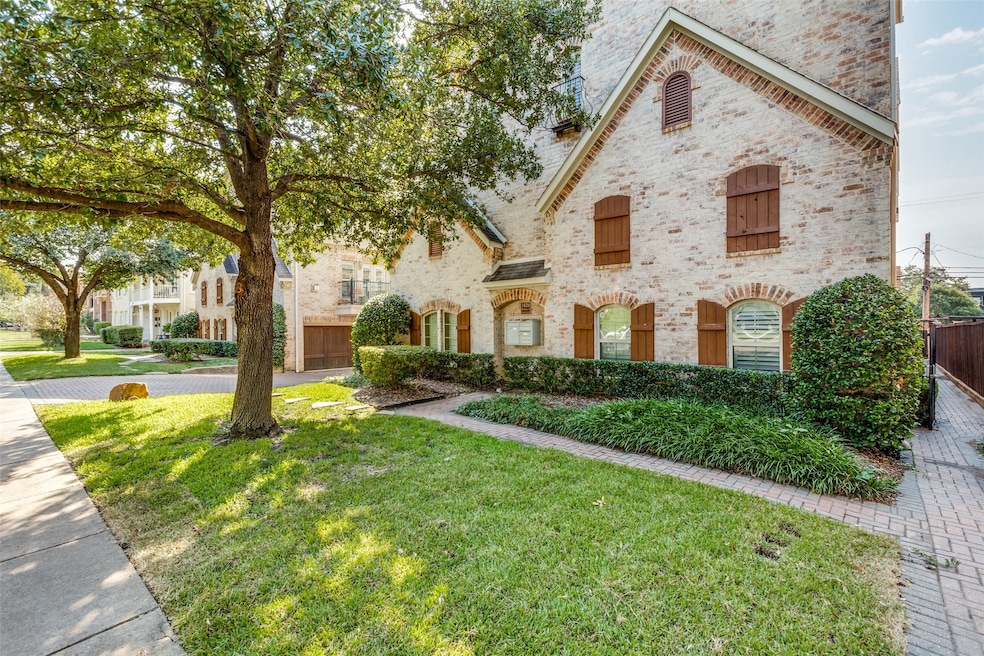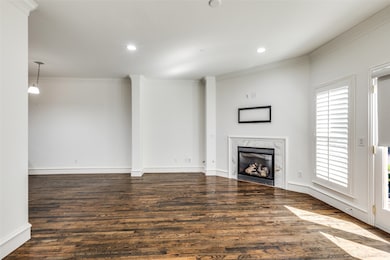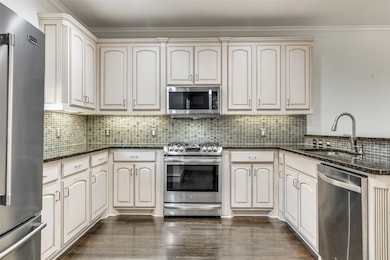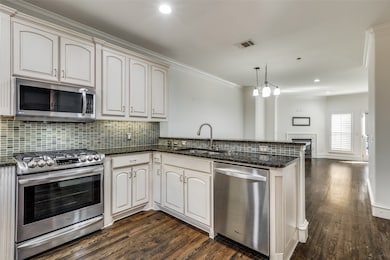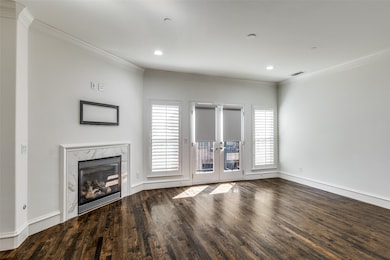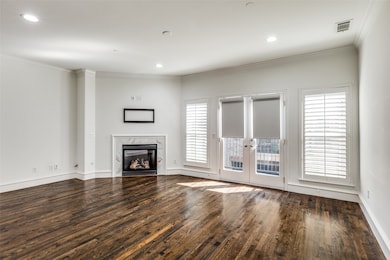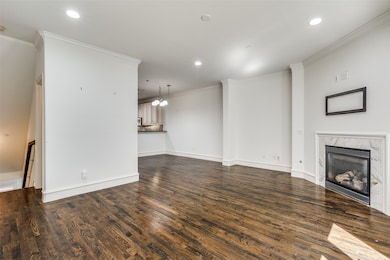3439 Mcfarlin Blvd Unit 6 Dallas, TX 75205
Highlights
- 2 Car Attached Garage
- Mcculloch Intermediate School Rated A
- Gas Fireplace
About This Home
Discover refined living at 3439 McFarlin Boulevard in University Park. This elegant home features three spacious bedrooms and three and a half luxurious bathrooms. The first floor includes a private bedroom with ensuite bath and access to a two-car garage. The second floor boasts an oversized living room with a gas fireplace, a modern kitchen with new appliances, a dining area, and a utility closet with an in-unit washer and dryer. The third floor hosts the primary suite with a spa-inspired bathroom and walk-in closet, plus an additional bedroom suite with its own bath and walk-in closet. Walkable to SMU and a variety of shopping and dining in Snider Plaza, the location provides countless opportunities for leisure and enjoyment.
Listing Agent
Compass RE Texas, LLC. Brokerage Phone: 469-835-5363 License #0518368 Listed on: 10/02/2025

Condo Details
Home Type
- Condominium
Est. Annual Taxes
- $11,183
Year Built
- Built in 2007
Parking
- 2 Car Attached Garage
Interior Spaces
- 1,812 Sq Ft Home
- 3-Story Property
- Gas Fireplace
Kitchen
- Dishwasher
- Disposal
Bedrooms and Bathrooms
- 3 Bedrooms
Laundry
- Dryer
- Washer
Schools
- Armstrong Elementary School
- Highland Park
Utilities
- Cable TV Available
Listing and Financial Details
- Residential Lease
- Property Available on 9/27/25
- Tenant pays for all utilities
- Assessor Parcel Number 60C54910000000006
Community Details
Overview
- Mustang Property Mgmt Association
- Franklin Towers II Condo Subdivision
Amenities
- Community Mailbox
Pet Policy
- No Pets Allowed
Map
Source: North Texas Real Estate Information Systems (NTREIS)
MLS Number: 21070258
APN: 60C54910000000006
- 3435 Asbury St
- 3423 Asbury St
- 3527 Asbury St
- 3548 Mcfarlin Blvd
- 3529 Mcfarlin Blvd
- 3605 Mcfarlin Blvd
- 3607 Mcfarlin Blvd
- 3626 University Blvd
- 3400 Shenandoah St Unit 3400
- 3420 Milton Ave Unit A
- 3707 Granada Ave
- 3631 Binkley Ave
- 3649 Haynie Ave
- 3515 Normandy Ave Unit 1
- 6715 Golf Dr
- 3241 Rankin St
- 6625 Golf Dr
- 3233 Rankin St
- 3449 Potomac Ave
- 5501 Hillcrest Ave
- 3438 Asbury St
- 3421 Mcfarlin Blvd Unit 12
- 3421 Mcfarlin Blvd Unit 11
- 3430 Mcfarlin Blvd Unit 2
- 3441 Granada Ave
- 3413 Granada Ave
- 3409 Haynie Ave
- 6004 Auburndale Ave Unit F
- 6049 Hillcrest Ave Unit A
- 3445 Shenandoah St
- 3440 Rosedale Ave Unit 3
- 3428 Rosedale Ave Unit C
- 3329 Rosedale Ave Unit 21
- 3321 Rosedale Ave Unit 4
- 5907 Hillcrest Ave Unit C2
- 3721 Granada Ave
- 3400 Normandy Ave Unit J
- 3509 Normandy Ave
- 3525 Normandy Ave Unit 15
- 3425 Rankin St Unit A
