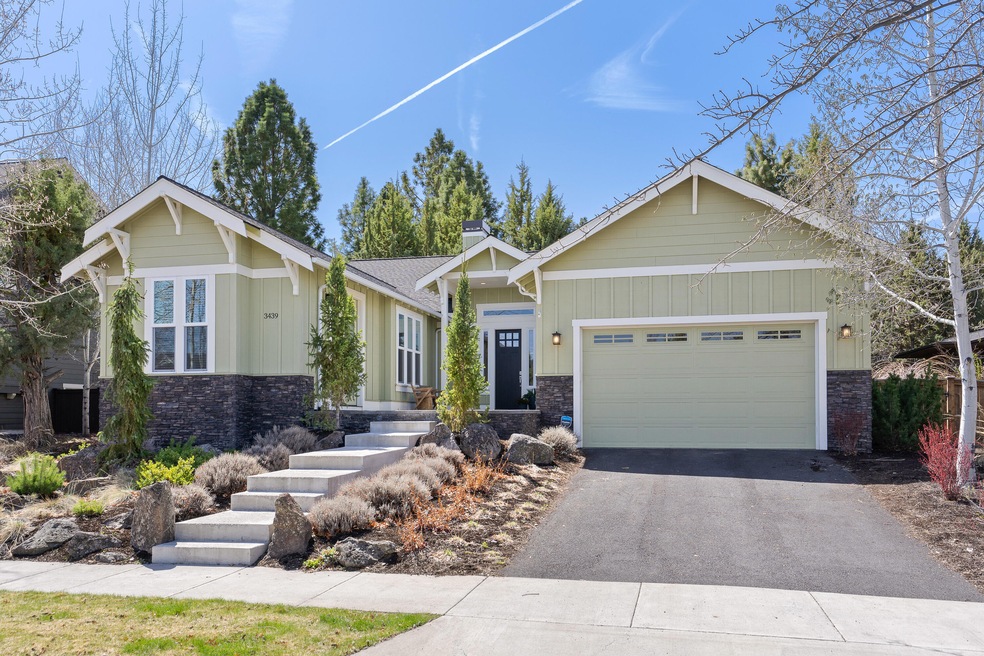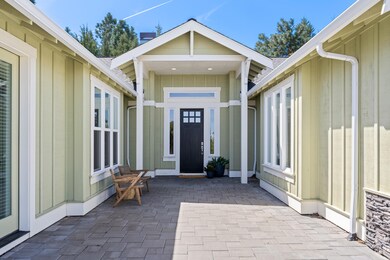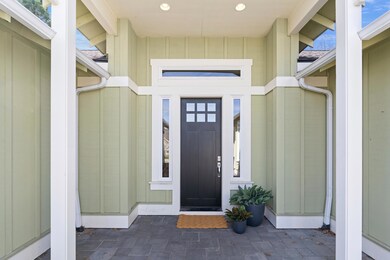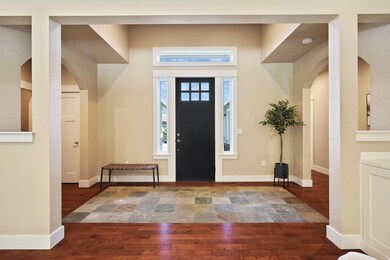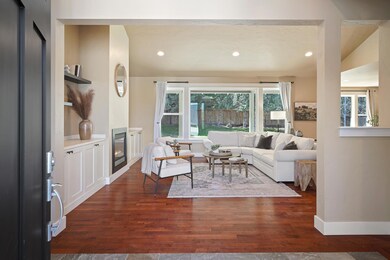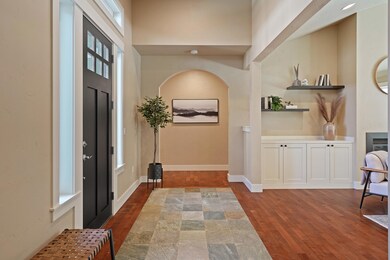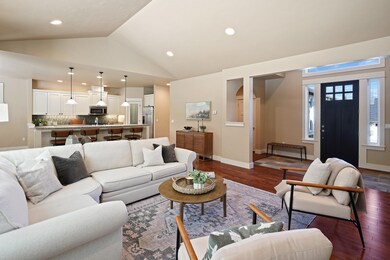
3439 NW Bryce Canyon Ln Bend, OR 97701
Awbrey Butte NeighborhoodHighlights
- Open Floorplan
- Craftsman Architecture
- Wood Flooring
- Pacific Crest Middle School Rated A-
- Territorial View
- 4-minute walk to Sawyer Upland Park
About This Home
As of July 2025Perched on the northwest flank of Bend's iconic Awbrey Butte, this refined single-level residence offers privacy, elegance, and comfort on a beautifully landscaped 0.26-acre lot. Located in the highly desirable Awbrey Park neighborhood, the thoughtfully designed 2,251 sq ft floor plan includes 3 well-appointed bedrooms, 2.5 bathrooms, and a generous 2-car garage. Inside, the open-concept layout is enhanced by rich hardwood floors, vaulted ceilings, custom built-ins, and a chef's kitchen with an expansive island—perfect for gatherings. The backyard is a tranquil retreat, complete with a covered patio, oversized paver patio, and a soothing water feature. Solar panels, installed in 2022, offset a substantial portion of the home's energy costs. Located just north of downtown Bend and close to shopping, this ideally situated community offers seamless access to Sawyer Uplands Park, the Deschutes River Trail, and picturesque Sawyer Park.
Last Agent to Sell the Property
Stellar Realty Northwest License #201210190 Listed on: 06/06/2025
Last Buyer's Agent
Non ODS Realtor
No Office
Home Details
Home Type
- Single Family
Est. Annual Taxes
- $8,237
Year Built
- Built in 2012
Lot Details
- 0.26 Acre Lot
- Fenced
- Landscaped
- Front and Back Yard Sprinklers
- Sprinklers on Timer
- Property is zoned RS, RS
HOA Fees
- $80 Monthly HOA Fees
Parking
- 2 Car Attached Garage
- Garage Door Opener
- Driveway
Property Views
- Territorial
- Neighborhood
Home Design
- Craftsman Architecture
- Northwest Architecture
- Stem Wall Foundation
- Frame Construction
- Composition Roof
Interior Spaces
- 2,251 Sq Ft Home
- 1-Story Property
- Open Floorplan
- Built-In Features
- Gas Fireplace
- Double Pane Windows
- Vinyl Clad Windows
- Great Room with Fireplace
Kitchen
- Breakfast Area or Nook
- Eat-In Kitchen
- Breakfast Bar
- Oven
- Range
- Microwave
- Dishwasher
- Kitchen Island
- Tile Countertops
- Trash Compactor
- Disposal
Flooring
- Wood
- Carpet
- Tile
Bedrooms and Bathrooms
- 3 Bedrooms
- Linen Closet
- Walk-In Closet
- Double Vanity
- Soaking Tub
- Bathtub Includes Tile Surround
Laundry
- Laundry Room
- Dryer
- Washer
Home Security
- Carbon Monoxide Detectors
- Fire and Smoke Detector
Eco-Friendly Details
- Solar owned by seller
Outdoor Features
- Patio
- Outdoor Water Feature
Schools
- North Star Elementary School
- Pacific Crest Middle School
- Summit High School
Utilities
- Forced Air Heating and Cooling System
- Heating System Uses Natural Gas
- Natural Gas Connected
- Water Heater
Listing and Financial Details
- Assessor Parcel Number 246324
Community Details
Overview
- Awbrey Park Subdivision
Recreation
- Community Playground
- Park
- Trails
Ownership History
Purchase Details
Home Financials for this Owner
Home Financials are based on the most recent Mortgage that was taken out on this home.Purchase Details
Home Financials for this Owner
Home Financials are based on the most recent Mortgage that was taken out on this home.Purchase Details
Purchase Details
Home Financials for this Owner
Home Financials are based on the most recent Mortgage that was taken out on this home.Purchase Details
Home Financials for this Owner
Home Financials are based on the most recent Mortgage that was taken out on this home.Purchase Details
Home Financials for this Owner
Home Financials are based on the most recent Mortgage that was taken out on this home.Purchase Details
Home Financials for this Owner
Home Financials are based on the most recent Mortgage that was taken out on this home.Similar Homes in Bend, OR
Home Values in the Area
Average Home Value in this Area
Purchase History
| Date | Type | Sale Price | Title Company |
|---|---|---|---|
| Warranty Deed | $999,000 | Western Title | |
| Warranty Deed | $1,050,000 | First American Title | |
| Warranty Deed | -- | None Available | |
| Warranty Deed | $720,000 | First American Title Co | |
| Interfamily Deed Transfer | -- | Deschutes County Title Co | |
| Warranty Deed | $285,000 | Western Title & Escrow Co | |
| Warranty Deed | $148,000 | Amerititle |
Mortgage History
| Date | Status | Loan Amount | Loan Type |
|---|---|---|---|
| Open | $799,200 | New Conventional | |
| Previous Owner | $943,950 | New Conventional | |
| Previous Owner | $451,000 | New Conventional | |
| Previous Owner | $453,000 | New Conventional | |
| Previous Owner | $85,000 | Credit Line Revolving | |
| Previous Owner | $368,000 | New Conventional | |
| Previous Owner | $100,000 | Credit Line Revolving | |
| Previous Owner | $270,750 | Unknown | |
| Previous Owner | $118,400 | Seller Take Back |
Property History
| Date | Event | Price | Change | Sq Ft Price |
|---|---|---|---|---|
| 07/15/2025 07/15/25 | Sold | $999,000 | 0.0% | $444 / Sq Ft |
| 06/17/2025 06/17/25 | Pending | -- | -- | -- |
| 06/06/2025 06/06/25 | For Sale | $999,000 | -4.9% | $444 / Sq Ft |
| 12/22/2021 12/22/21 | Sold | $1,050,000 | 0.0% | $466 / Sq Ft |
| 11/20/2021 11/20/21 | Pending | -- | -- | -- |
| 11/18/2021 11/18/21 | For Sale | $1,050,000 | +45.8% | $466 / Sq Ft |
| 05/16/2018 05/16/18 | Sold | $720,000 | -2.7% | $319 / Sq Ft |
| 04/10/2018 04/10/18 | Pending | -- | -- | -- |
| 01/15/2018 01/15/18 | For Sale | $740,000 | -- | $328 / Sq Ft |
Tax History Compared to Growth
Tax History
| Year | Tax Paid | Tax Assessment Tax Assessment Total Assessment is a certain percentage of the fair market value that is determined by local assessors to be the total taxable value of land and additions on the property. | Land | Improvement |
|---|---|---|---|---|
| 2024 | $8,237 | $491,940 | -- | -- |
| 2023 | $7,636 | $477,620 | $0 | $0 |
| 2022 | $7,124 | $450,210 | $0 | $0 |
| 2021 | $7,135 | $437,100 | $0 | $0 |
| 2020 | $6,769 | $437,100 | $0 | $0 |
| 2019 | $6,580 | $424,370 | $0 | $0 |
| 2018 | $6,394 | $412,010 | $0 | $0 |
| 2017 | $6,207 | $400,010 | $0 | $0 |
| 2016 | $5,919 | $388,360 | $0 | $0 |
| 2015 | $5,755 | $377,050 | $0 | $0 |
| 2014 | $5,585 | $366,070 | $0 | $0 |
Agents Affiliated with this Home
-
B
Seller's Agent in 2025
Brook Gardner
Stellar Realty Northwest
-
N
Buyer's Agent in 2025
Non ODS Realtor
No Office
-
S
Seller's Agent in 2021
Stephanie Ruiz
Cascade Hasson SIR
-
J
Seller Co-Listing Agent in 2021
Jordan Grandlund
Cascade Hasson SIR
-
P
Seller's Agent in 2018
Pattie Serbus
Bend Premier Real Estate LLC
-
M
Seller Co-Listing Agent in 2018
Megan Serbus
Bend Premier Real Estate LLC
Map
Source: Oregon Datashare
MLS Number: 220203438
APN: 246324
- 3209 NW Fairway Heights Dr
- 3430 NW Bryce Canyon Ln
- 3202 NW Fairway Heights Dr
- 3454 NW Bryce Canyon Ln
- 3406 NW Bryce Canyon Ln
- 3144 NW Hidden Ridge Dr
- 882 NW Haleakala Way
- 874 NW Haleakala Way
- 3280 NW Bungalow Dr
- 3124 NW Hidden Ridge Dr
- 925 NW Yosemite Dr
- 1222 NW Constellation Dr
- 1166 NW Remarkable Dr
- 900 NW Chelsea Loop
- 3143 NW Craftsman Dr
- 1010 N West Yosemite Dr
- 1255 NW Constellation Dr
- 1238 NW Remarkable Dr
- 3299 NW Fairway Heights Dr
- 3098 NW Colonial Dr
