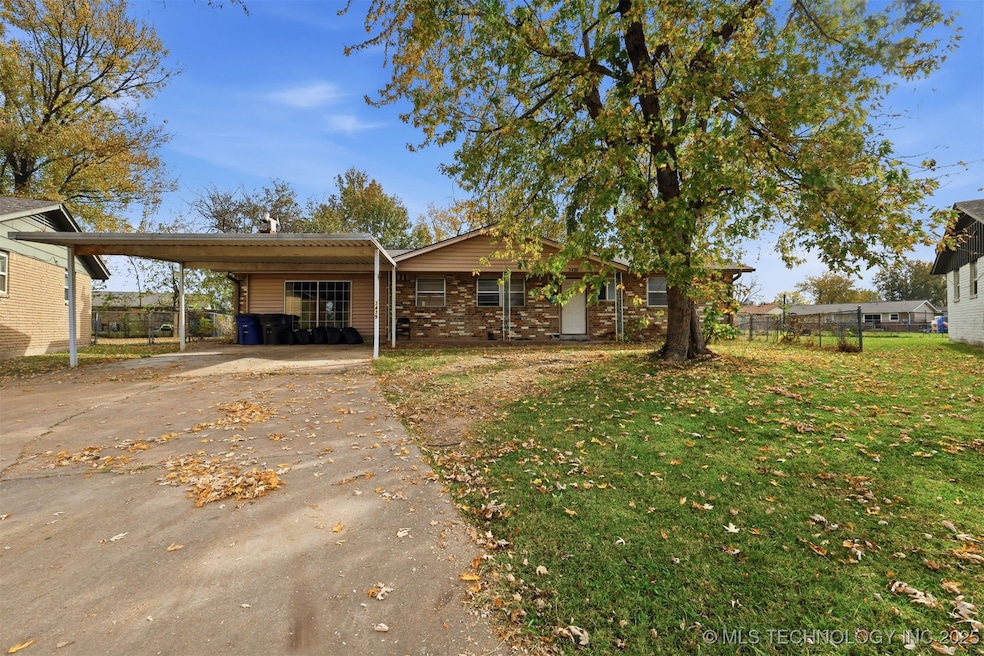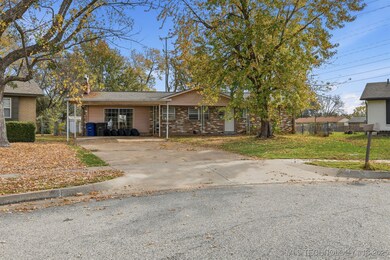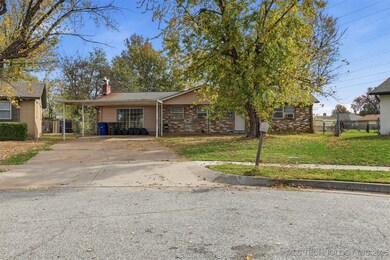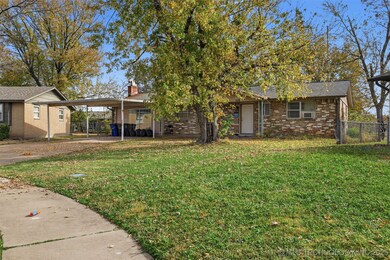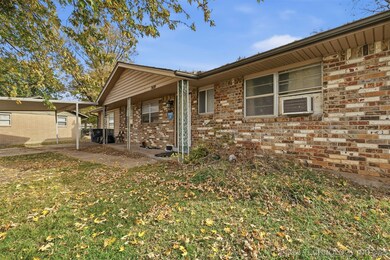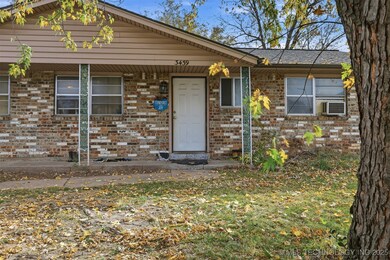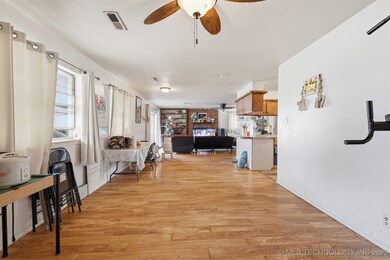3439 S 109th Ave E Tulsa, OK 74146
Milwood NeighborhoodEstimated payment $1,050/month
Highlights
- Wood Burning Stove
- 1 Fireplace
- Covered Patio or Porch
- Union High School Freshman Academy Rated A
- No HOA
- Cul-De-Sac
About This Home
INVESTOR OPPORTUNITY ONLY- Nestled at the end of a private, quiet cul-de-sac, this charming home offers 3 spacious bedrooms and a full bath on a generous 1⁄4-acre lot, giving you plenty of room to breathe, grow, and enjoy the outdoors. Inside, you’ll love the inviting layout and warm hardwood floors that make the space feel instantly welcoming. The oversized backyard is perfect for your fur babies, weekend gatherings, or hosting family and friends with ease. An extra-long driveway and carport provide ample parking for multiple vehicles—and even space for an RV or boat. This home is a fantastic opportunity with solid bones and plenty of potential for your personal touches. Conveniently located near shopping, dining and highways, this is your chance to add a strong rental asset! Please do not disturb tenants.
Home Details
Home Type
- Single Family
Est. Annual Taxes
- $1,480
Year Built
- Built in 1971
Lot Details
- 0.26 Acre Lot
- Cul-De-Sac
- West Facing Home
- Cross Fenced
- Chain Link Fence
Parking
- 2 Car Garage
- Carport
- Driveway
Home Design
- Brick Exterior Construction
- Slab Foundation
- Wood Frame Construction
- Fiberglass Roof
- Asphalt
Interior Spaces
- 1,475 Sq Ft Home
- 1-Story Property
- Ceiling Fan
- 1 Fireplace
- Wood Burning Stove
- Aluminum Window Frames
- Carpet
- Washer and Electric Dryer Hookup
Kitchen
- Oven
- Stove
- Range
- Ceramic Countertops
- Laminate Countertops
Bedrooms and Bathrooms
- 3 Bedrooms
Outdoor Features
- Covered Patio or Porch
- Shed
Schools
- Roy Clark Elementary School
- Union High School
Utilities
- Zoned Heating and Cooling
- Heating System Uses Gas
- Gas Water Heater
- High Speed Internet
- Cable TV Available
Community Details
- No Home Owners Association
- Briardale I Subdivision
Map
Home Values in the Area
Average Home Value in this Area
Property History
| Date | Event | Price | List to Sale | Price per Sq Ft |
|---|---|---|---|---|
| 11/28/2025 11/28/25 | Price Changed | $179,000 | -12.7% | $121 / Sq Ft |
| 11/21/2025 11/21/25 | For Sale | $205,000 | -- | $139 / Sq Ft |
Purchase History
| Date | Type | Sale Price | Title Company |
|---|---|---|---|
| Warranty Deed | -- | None Listed On Document | |
| Warranty Deed | $93,000 | Community Title Services Llc |
Mortgage History
| Date | Status | Loan Amount | Loan Type |
|---|---|---|---|
| Previous Owner | $78,860 | New Conventional |
Source: MLS Technology
MLS Number: 2545638
APN: 74850-94-19-18430
- 10643 E 33rd Ct
- 11403 E 37th Place
- 11502 E 37th St
- 3430 S 116th East Place
- 3331 S 116th East Ave
- 3315 S 116th East Place
- 3309 S 116th East Place
- 3104 S 115th East Ave
- 3607 S 118th East Ave
- 10025 E 33rd Place
- 11847 E 36th St
- 3146 S 101st East Ave Unit 1201
- 3100 S 101st East Ave
- 9809 E 37th Ct
- 10918 E 28th Place
- 4030 S 118th East Ave
- 3705 S 96th East Ave
- 9522 E 36th St
- 10108 E 28th St
- 3852 S 98th East Ave
- 3901 S Garnett Rd
- 10710 E 41st St
- 4343 S 109th East Ave
- 2710 S 101st Ave E
- 3158 S 124th East Ave
- 10721 E 26th Place
- 2928 S 125th E Ave
- 11308 E 23rd St
- 10951 E 23rd St
- 13022 E 39th Place
- 4020 S 130th East Ave
- 4104 S 130th East Ave
- 9137 E 46th Place
- 12129 E 24th St
- 12923 E 28th Place
- 13195 E 31st St
- 2485 S 127th East Ave
- 8181 E 41st St
- 14627 E 39th St S
- 14719 E 39th St S
