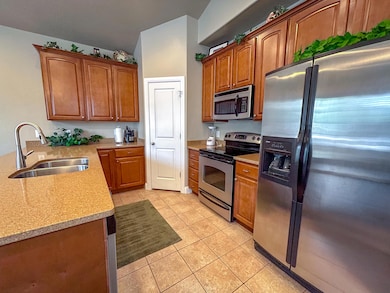
3439 S Barcelona Dr Unit 68 Saint George, UT 84790
Hidden Valley NeighborhoodEstimated payment $2,350/month
Highlights
- Hot Property
- Vaulted Ceiling
- Heated Community Pool
- Desert Hills Middle School Rated A-
- Main Floor Primary Bedroom
- 3-minute walk to Hidden Valley Park
About This Home
Discover comfort and convenience in this beautifully maintained end-unit townhome, ideally located near top-rated schools—Bloomington Hills Elementary, Desert Hills Jr. High, and Desert Hills High School. With quick freeway access and an abundance of nearby shopping, dining, and entertainment, this home offers the best of both lifestyle and location.
Just minutes from the highly sought-after Hidden Valley Park and steps from a refreshing community pool, outdoor enjoyment is right at your doorstep. Inside, the spacious layout features a main-level primary suite for added privacy and ease. Upstairs, two additional bedrooms each offer ensuite bathrooms, perfect for guests or family. Lightly lived in as a second home by a single owner, this townhome shows like new. Thoughtfully designed with quality finishes throughout, it also offers negotiable furnishingsmaking your move even easier. Whether you're looking for a full-time residence, vacation home, or investment property, this home checks every box.
Don't miss this rare opportunity to own an end unit in one of the most desirable areas of town. Schedule your showing today!
Townhouse Details
Home Type
- Townhome
Est. Annual Taxes
- $2,490
Year Built
- Built in 2010
Lot Details
- Landscaped
- Sprinkler System
HOA Fees
- $153 Monthly HOA Fees
Parking
- Attached Garage
- Garage Door Opener
Home Design
- Slab Foundation
- Tile Roof
- Stucco Exterior
Interior Spaces
- 1,655 Sq Ft Home
- 2-Story Property
- Vaulted Ceiling
- Ceiling Fan
- Double Pane Windows
Kitchen
- Free-Standing Range
- Microwave
- Dishwasher
- Disposal
Bedrooms and Bathrooms
- 3 Bedrooms
- Primary Bedroom on Main
- Walk-In Closet
- 4 Bathrooms
- Bathtub With Separate Shower Stall
Outdoor Features
- Patio
- Exterior Lighting
Schools
- Bloomington Hills Elementary School
- Desert Hills Middle School
- Desert Hills High School
Utilities
- Central Air
- Heating System Uses Natural Gas
- Smart Home Wiring
Listing and Financial Details
- Assessor Parcel Number SG-CAHV-68
Community Details
Overview
- Casitas At Hidden Valley Subdivision
Recreation
- Heated Community Pool
- Community Spa
Map
Home Values in the Area
Average Home Value in this Area
Property History
| Date | Event | Price | List to Sale | Price per Sq Ft |
|---|---|---|---|---|
| 10/14/2025 10/14/25 | Price Changed | $380,000 | -5.0% | $230 / Sq Ft |
| 10/13/2025 10/13/25 | For Sale | $399,900 | 0.0% | $242 / Sq Ft |
| 09/25/2025 09/25/25 | Pending | -- | -- | -- |
| 08/12/2025 08/12/25 | For Sale | $399,900 | 0.0% | $242 / Sq Ft |
| 08/05/2025 08/05/25 | For Sale | $399,900 | 0.0% | $242 / Sq Ft |
| 08/02/2025 08/02/25 | Pending | -- | -- | -- |
| 07/23/2025 07/23/25 | For Sale | $399,900 | -- | $242 / Sq Ft |
About the Listing Agent

I have lived in St. George for almost 30 years. I have seen the area change dramatically over this time period and I understand the changing needs of today’s real estate buyers and sellers.
I have an extensive business background having received my Bachelors of science degree in business administration from Utah State University. I was once a business consultant for a large multi-million dollar franchise company, where one of my responsibilities was site selection for new stores. I am
PAUL's Other Listings
Source: Washington County Board of REALTORS®
MLS Number: 25-263349
- 3439 S Barcelona Dr Unit 66
- 3439 S Barcelona Dr Unit 31
- 3439 S Barcelona Dr Unit 13
- 3523 Desert Hills Dr
- 376 E Calgary Dr
- 330 E Calgary Dr
- 3155 S Hidden Valley Dr Unit 331
- 3155 S Hidden Valley Dr Unit 237
- 3155 S Hidden Valley Dr Unit 240
- 3155 S Hidden Valley Dr Unit 271
- 3155 S Hidden Valley Dr Unit 141
- 608 E Ducati Way
- 3239 S 840 E Unit 20
- 3629 S Atlanta Ln
- 3671 Montreal Ln
- 81 Dakar Ln
- 1050 E Brigham Rd Unit 34
- 1050 E Brigham Rd Unit 64
- 1050 E Brigham Rd Unit 11
- 3689 S Brisbane Ct
- 3419 S River Rd
- 1569 Tamarisk Dr
- 2006 Westcliff Dr
- 3061 S Bloomington Dr E
- 676 676 W Lava Pointe Dr
- 2713 E 3800 S
- 444 Sunland Dr
- 5088 S Desert Color Pkwy
- 4933 S Mandal Dr
- 5509 S Carnelian Pkwy
- 756 W Sunfire Ln
- 3226 E 2930 S
- 587 W Fire Sky Dr
- 997 Willow Breeze Ln
- 5801 S Garnet Dr Unit 1-1304
- 5643 S Duel Ln
- 220 E 600 S
- 1390 W Sky Rocket Rd
- 418 S 100 E
- 325 S 200 E Unit 3






