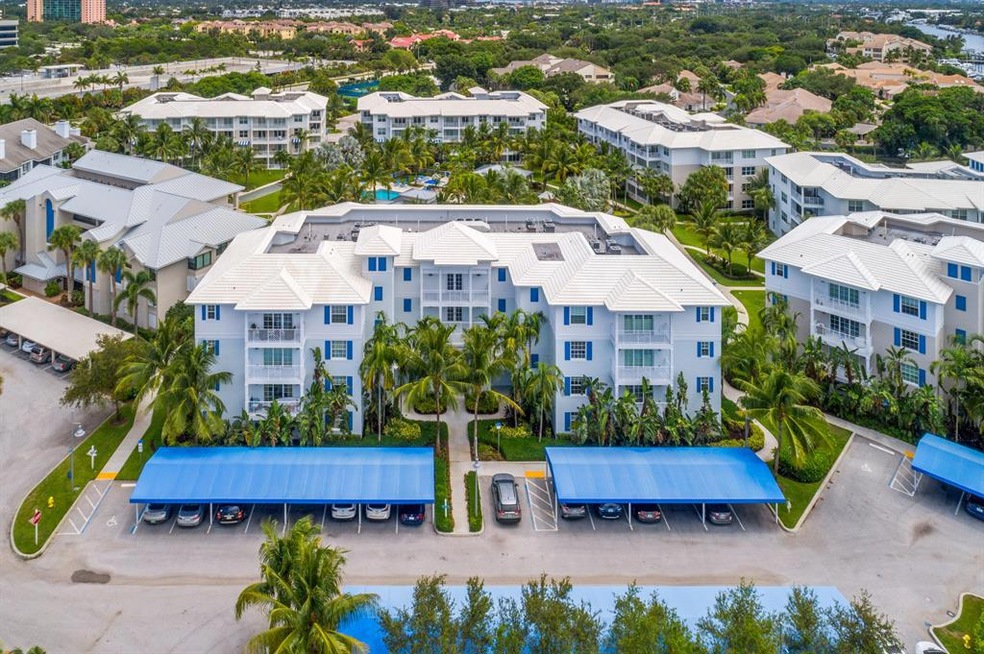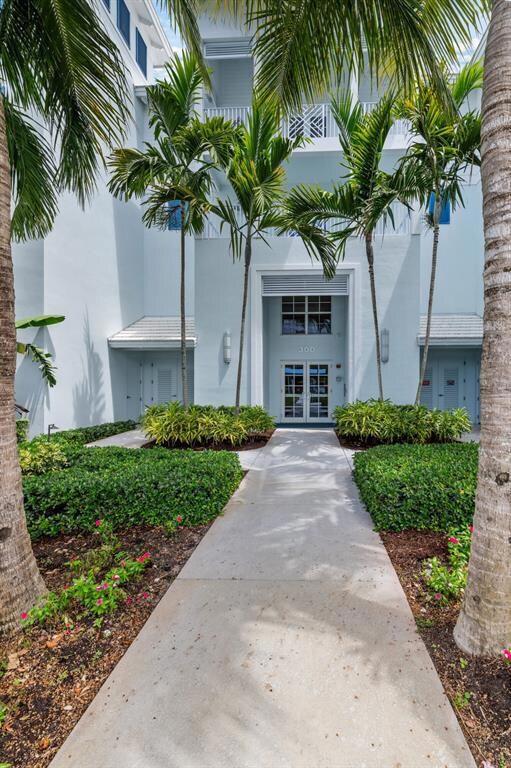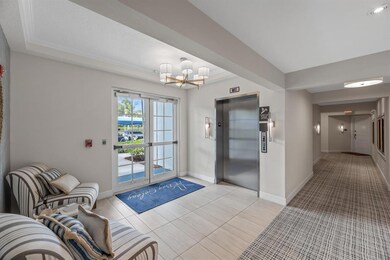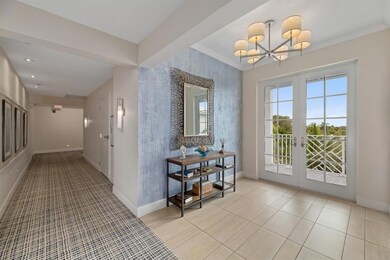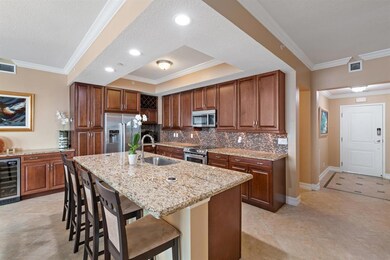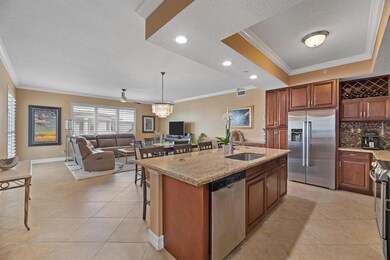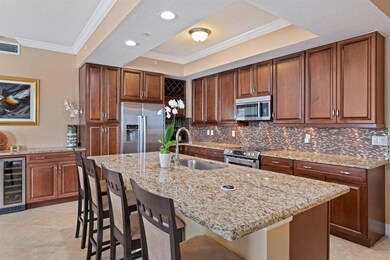
344 Bay Colony Dr N Juno Beach, FL 33408
Highlights
- Boat Ramp
- Property has ocean access
- Community Cabanas
- William T. Dwyer High School Rated A-
- Home fronts navigable water
- Fitness Center
About This Home
As of May 2024*OPEN HOUSE: Sunday 7/11/21, 2-4PM. Contact Listing Agent* This beautifully designed, and immaculately maintained, 3-bedroom, 2.5-bathroom residence features extensive upgrades from the crown moldings to the baseboards. Built in 2014, custom finishes in the top floor unit include the countertops & backsplashes, stainless steel appliances, hurricane impact glass throughout, plantation shutters, lighting & fans, and bar with dual white & red wine refrigerator. One guest suite features private bathroom & walk-in closet. Two private terraces complete the home. There is ample storage space and large closets in the unit, as well as a private owner's locker on the same floor.
Last Agent to Sell the Property
RE/MAX Ocean Properties License #BK0519313 Listed on: 06/30/2021

Property Details
Home Type
- Condominium
Est. Annual Taxes
- $7,668
Year Built
- Built in 2014
Lot Details
- Home fronts navigable water
- Property fronts an intracoastal waterway
HOA Fees
- $752 Monthly HOA Fees
Home Design
- Flat Roof Shape
- Tile Roof
- Concrete Roof
Interior Spaces
- 1,945 Sq Ft Home
- 4-Story Property
- Built-In Features
- Bar
- High Ceiling
- Ceiling Fan
- Single Hung Metal Windows
- Sliding Windows
- Entrance Foyer
- Great Room
- Combination Dining and Living Room
- Den
- Garden Views
- Home Security System
Kitchen
- Electric Range
- Microwave
- Ice Maker
- Dishwasher
- Disposal
Flooring
- Carpet
- Ceramic Tile
Bedrooms and Bathrooms
- 3 Bedrooms
- Walk-In Closet
- Roman Tub
Laundry
- Laundry Room
- Dryer
- Washer
Parking
- Detached Garage
- Assigned Parking
Outdoor Features
- Property has ocean access
- Seawall
- Patio
Utilities
- Central Heating and Cooling System
- Electric Water Heater
- Municipal Trash
- Cable TV Available
Listing and Financial Details
- Assessor Parcel Number 28434132330003440
Community Details
Overview
- Association fees include common areas, insurance, ground maintenance, maintenance structure, parking, pest control, pool(s), reserve fund, trash
- Juno Bay Colony Condo Subdivision
Amenities
- Clubhouse
- Bike Room
- Community Storage Space
- Elevator
Recreation
- Boat Ramp
- Boating
- Tennis Courts
- Fitness Center
- Community Cabanas
- Community Pool
- Community Spa
- Trails
Pet Policy
- Pets Allowed
Security
- Card or Code Access
- Phone Entry
- Impact Glass
- Fire and Smoke Detector
- Fire Sprinkler System
Ownership History
Purchase Details
Home Financials for this Owner
Home Financials are based on the most recent Mortgage that was taken out on this home.Purchase Details
Home Financials for this Owner
Home Financials are based on the most recent Mortgage that was taken out on this home.Similar Homes in the area
Home Values in the Area
Average Home Value in this Area
Purchase History
| Date | Type | Sale Price | Title Company |
|---|---|---|---|
| Warranty Deed | $1,029,000 | None Listed On Document | |
| Warranty Deed | $440,000 | Attorney |
Mortgage History
| Date | Status | Loan Amount | Loan Type |
|---|---|---|---|
| Open | $766,200 | New Conventional | |
| Previous Owner | $346,000 | New Conventional | |
| Previous Owner | $352,000 | Adjustable Rate Mortgage/ARM |
Property History
| Date | Event | Price | Change | Sq Ft Price |
|---|---|---|---|---|
| 05/14/2024 05/14/24 | Sold | $1,129,000 | 0.0% | $607 / Sq Ft |
| 03/20/2024 03/20/24 | For Sale | $1,129,000 | +61.3% | $607 / Sq Ft |
| 08/18/2021 08/18/21 | Sold | $700,000 | -4.0% | $360 / Sq Ft |
| 07/19/2021 07/19/21 | Pending | -- | -- | -- |
| 06/30/2021 06/30/21 | For Sale | $729,000 | -- | $375 / Sq Ft |
Tax History Compared to Growth
Tax History
| Year | Tax Paid | Tax Assessment Tax Assessment Total Assessment is a certain percentage of the fair market value that is determined by local assessors to be the total taxable value of land and additions on the property. | Land | Improvement |
|---|---|---|---|---|
| 2024 | $15,803 | $762,133 | -- | -- |
| 2023 | $12,804 | $692,848 | $0 | $0 |
| 2022 | $11,903 | $629,862 | $0 | $0 |
| 2021 | $7,687 | $432,747 | $0 | $0 |
| 2020 | $7,668 | $426,772 | $0 | $0 |
| 2019 | $7,570 | $417,177 | $0 | $0 |
| 2018 | $7,240 | $409,398 | $0 | $0 |
| 2017 | $7,197 | $400,977 | $0 | $0 |
| 2016 | $7,248 | $392,730 | $0 | $0 |
| 2015 | $7,474 | $390,000 | $0 | $0 |
Agents Affiliated with this Home
-
S
Seller's Agent in 2024
Stephanie Brams
Illustrated Properties LLC (Co
(561) 346-5203
6 in this area
54 Total Sales
-
S
Buyer Co-Listing Agent in 2024
Sydney Brams
Illustrated Properties LLC (Co
(561) 707-2458
1 in this area
3 Total Sales
-

Seller's Agent in 2021
Laura Balas
RE/MAX
2 in this area
26 Total Sales
-

Seller Co-Listing Agent in 2021
Sara Densen
RE/MAX
2 in this area
11 Total Sales
Map
Source: BeachesMLS
MLS Number: R10727850
APN: 28-43-41-32-33-000-3440
- 112 Bay Colony Dr N
- 144 Bay Colony Dr N Unit A144
- 1015 Bay Colony Dr S Unit & Slip 17
- 432 Bay Colony Dr N
- 411 Bay Colony Dr N Unit & Slip 32
- 543 Bay Colony Dr N Unit Slip 8
- 545 Bay Colony Dr N Unit 545
- 346 Oak Harbour Dr
- 311 Oak Harbour Dr
- 325 Oak Harbour Dr
- 116 Oak Harbour Dr Unit 116
- 215 Oak Harbour Dr Unit 2150
- 2162 Radnor Rd
- 463 Coral Cove Dr
- 0 Harbour Dr Unit B-21 R11101375
- 32 Grand Bay Cir
- 12428 Coconut Row Rd
- 827 Oak Harbour Dr
- 24 Uno Lago Dr
- 2060 Ascott Rd
