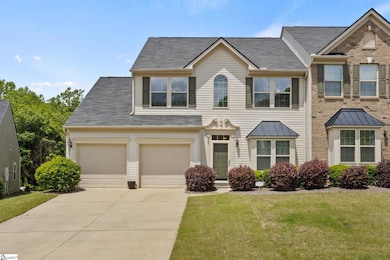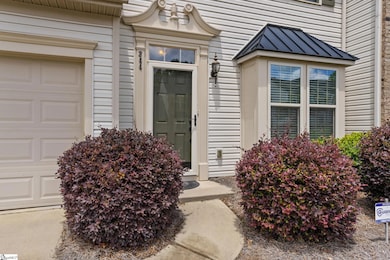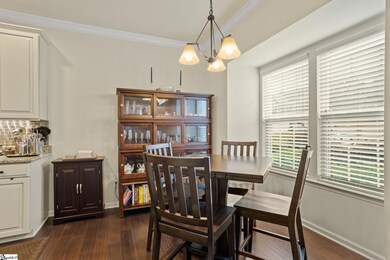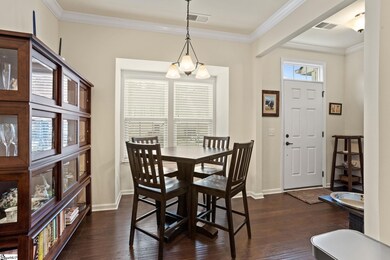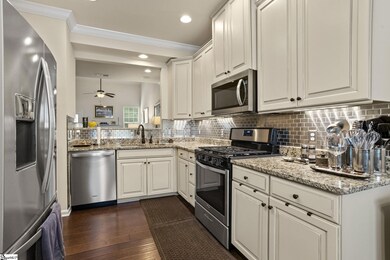344 Bellerive Dr Duncan, SC 29334
Estimated payment $1,919/month
Highlights
- Open Floorplan
- Traditional Architecture
- Wood Flooring
- River Ridge Elementary School Rated A-
- Cathedral Ceiling
- Loft
About This Home
WELCOME to 344 Bellerive Drive—a pristine, move-in ready end unit townhouse located in the established, sought-after Townes at River Falls community in Duncan, SC. Built in 2015 and lovingly maintained, this home delivers low-maintenance living without compromise. Step inside to find beautiful hardwood floors, granite countertops, and a bright, open-concept layout. The MAIN LEVEL includes a desirable PRIMARY SUITE with a walk-in closet and private en-suite full bath with tub and separate tiled shower, as well as a powder room, laundry, and access to the attached two-car garage—making everyday living incredibly convenient. The heart of the home is the KITCHEN, featuring sleek cabinetry, stainless steel appliances, and a breakfast bar that flows seamlessly into the combined LIVING and DINING AREA (currently utilized as a spacious GREAT ROOM) with cathedral ceiling and gas fireplace. As an end unit, the home is bathed in natural light and enjoys added privacy and an airy sense of space. Upstairs, a LOFT area overlooks the living space below, creating a sense of openness and versatility—ideal for a study nook, second den, or hobby area. TWO generously sized GUEST BEDROOMS and a full bath create comfort and privacy for family or visitors, while an expansive WALK-IN ATTIC provides outstanding, easy-access storage rarely found in townhomes. Outside, enjoy your private back PATIO enveloped by a wooded view or explore community amenities including a pool, playground, and walking trails. Perfectly situated just minutes from I-85, BMW, and the shopping and dining destinations of both Spartanburg and Greenville. 344 Bellerive Drive offers turn-key condition, thoughtful design, and an exceptional location—making it an ideal place to call home. You’ll appreciate the low monthly HOA regime fee which includes lawn care, landscaping, pine straw, trash pickup and roof and window replacements. *The pool is a separate fee of $150 yearly. The home was inspected with only a few minor issues found, and repairs have been done — report is available. Schedule your tour soon!
Townhouse Details
Home Type
- Townhome
Est. Annual Taxes
- $1,221
Year Built
- Built in 2015
HOA Fees
- $157 Monthly HOA Fees
Parking
- 2 Car Attached Garage
Home Design
- Traditional Architecture
- Slab Foundation
- Architectural Shingle Roof
- Vinyl Siding
Interior Spaces
- 2,000-2,199 Sq Ft Home
- 2-Story Property
- Open Floorplan
- Smooth Ceilings
- Cathedral Ceiling
- Ceiling Fan
- Gas Log Fireplace
- Window Treatments
- Living Room
- Dining Room
- Loft
- Bonus Room
- Storage In Attic
- Security System Owned
Kitchen
- Free-Standing Gas Range
- Range Hood
- Built-In Microwave
- Dishwasher
- Granite Countertops
- Disposal
Flooring
- Wood
- Carpet
- Ceramic Tile
Bedrooms and Bathrooms
- 3 Bedrooms | 1 Main Level Bedroom
- Walk-In Closet
- 2.5 Bathrooms
- Garden Bath
Laundry
- Laundry Room
- Laundry on main level
- Electric Dryer Hookup
Schools
- River Ridge Elementary School
- Florence Chapel Middle School
- James F. Byrnes High School
Utilities
- Forced Air Heating and Cooling System
- Heating System Uses Natural Gas
- Tankless Water Heater
- Gas Water Heater
- Satellite Dish
- Cable TV Available
Additional Features
- Patio
- 5,227 Sq Ft Lot
Listing and Financial Details
- Tax Lot 53
- Assessor Parcel Number 5-31-00-051.69
Community Details
Overview
- Bhhs C Dan Joyner / 864 242 6650 HOA
- Townes At River Falls Subdivision
- Mandatory home owners association
Security
- Fire and Smoke Detector
Map
Home Values in the Area
Average Home Value in this Area
Tax History
| Year | Tax Paid | Tax Assessment Tax Assessment Total Assessment is a certain percentage of the fair market value that is determined by local assessors to be the total taxable value of land and additions on the property. | Land | Improvement |
|---|---|---|---|---|
| 2025 | $1,221 | $1,000 | $1,000 | -- |
| 2024 | $1,221 | $9,674 | $928 | $8,746 |
| 2023 | $1,221 | $9,674 | $928 | $8,746 |
| 2022 | $1,063 | $8,412 | $1,000 | $7,412 |
| 2021 | $1,063 | $8,412 | $1,000 | $7,412 |
| 2020 | $928 | $7,672 | $1,000 | $6,672 |
| 2019 | $4,303 | $7,672 | $1,000 | $6,672 |
| 2018 | $1,178 | $7,672 | $1,000 | $6,672 |
| 2017 | $1,159 | $7,652 | $1,000 | $6,652 |
| 2016 | $1,117 | $7,652 | $1,000 | $6,652 |
| 2015 | $47 | $528 | $528 | $0 |
| 2014 | $531 | $1,500 | $1,500 | $0 |
Property History
| Date | Event | Price | List to Sale | Price per Sq Ft | Prior Sale |
|---|---|---|---|---|---|
| 06/30/2025 06/30/25 | Price Changed | $312,999 | -3.1% | $156 / Sq Ft | |
| 06/11/2025 06/11/25 | Price Changed | $323,117 | -2.6% | $162 / Sq Ft | |
| 05/21/2025 05/21/25 | For Sale | $331,880 | +57.8% | $166 / Sq Ft | |
| 06/12/2020 06/12/20 | Sold | $210,300 | +1.1% | $100 / Sq Ft | View Prior Sale |
| 12/11/2019 12/11/19 | Price Changed | $208,000 | -1.8% | $99 / Sq Ft | |
| 11/08/2019 11/08/19 | For Sale | $211,900 | -- | $101 / Sq Ft |
Purchase History
| Date | Type | Sale Price | Title Company |
|---|---|---|---|
| Survivorship Deed | $210,300 | None Available | |
| Warranty Deed | $81,019 | -- | |
| Deed | $95,600 | -- |
Mortgage History
| Date | Status | Loan Amount | Loan Type |
|---|---|---|---|
| Open | $155,300 | New Conventional | |
| Closed | $191,363 | New Conventional |
Source: Greater Greenville Association of REALTORS®
MLS Number: 1558069
APN: 5-31-00-051.69
- 267 Santa Ana Way
- 372 Old South Rd
- 723 Windward Ln
- 802 Morning Fog Dr
- 431 Whispering Ridge Trail
- 650 Windward Ln
- 654 Windward Ln
- 749 W Tara Ln
- 397 Tournament Point
- 402 Rolling Pines Ln
- 105 Eagle Point
- 247 River Falls Dr
- 701 Terrace Creek Dr
- 114 Tyger Farm Ln
- Liston Plan at Sweetwater Hills - Reserve
- Winthrop Plan at Sweetwater Hills - Summit
- Medina Plan at Sweetwater Hills - Summit
- Tilden Plan at Sweetwater Hills - Summit
- Heston Plan at Sweetwater Hills - Summit
- Frazier Plan at Sweetwater Hills - Reserve
- 714 Terrace Creek Dr Unit House
- 200 Tralee Dr
- 1010 Palisade Woods Dr
- 101 Halehaven Dr
- 105 Churchill Falls Dr
- 121 Magnolia St
- 165 Deacon Tiller Ct
- 453 Wagon Trail
- 151 Bridgepoint Dr
- 552 Wagon Trail
- 85 Cunningham Rd
- 3267 Cypress Holw Dr
- 521 Lone Rider Path
- 417 Saddleback Trail
- 201 Culpepper Landing Dr
- 41 Snowmill Rd
- 37 Snowmill Rd
- 794 Embark Cir
- 792 Embark Cir
- 215 Kelly Farm Rd Unit Lancaster

