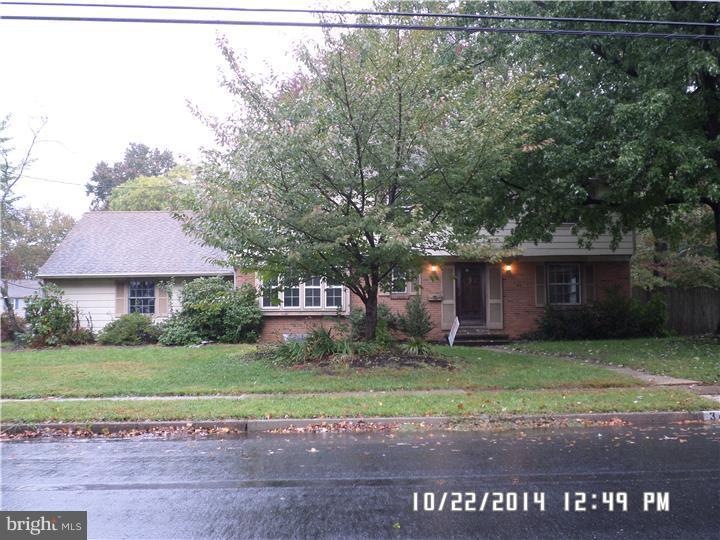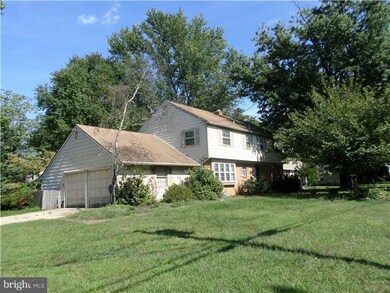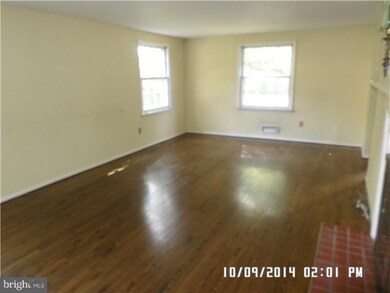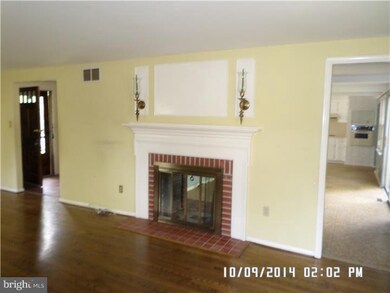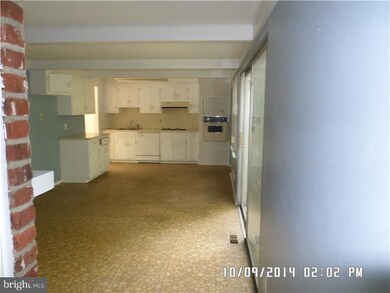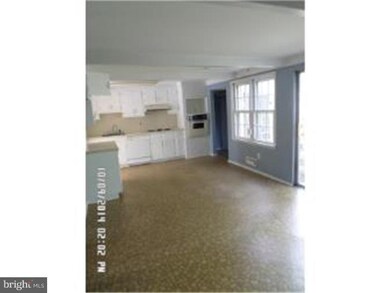
344 Bortons Mill Rd Cherry Hill, NJ 08034
Barclay NeighborhoodHighlights
- Colonial Architecture
- Wood Flooring
- No HOA
- A. Russell Knight Elementary School Rated A-
- 1 Fireplace
- 2 Car Attached Garage
About This Home
As of July 2015This Home is waiting for a loving owner looking to make this house their home. This home has 4 bedrooms 2 full baths and 1 half bath. The gathering Room has hard wood flooring with a bricked,warm and cozy double sided fire place that is shared with the kitchen. Enjoy dining in the cozy and warm eat in kitchen with its electric cook top and wall oven. Adjacent to the kitchen is the dining room with its hard wood flooring and natural lighting. Retreat to the second floor with the 4 bedrooms available along with two full baths. The Master Bedroom as a walk-in closet with a stall shower. There is a partially finished basement with storage options. Located near many major highways and freeways and minutes from the turnpike. Looking no farther there are great shopping and entertaining locations within minutes from this home as well. Come and see it today to see what could be yours.
Last Agent to Sell the Property
Tammi Trotter
Keller Williams Realty - Cherry Hill Listed on: 10/30/2014

Last Buyer's Agent
Keri Ricci
Keller Williams Realty - Cherry Hill
Home Details
Home Type
- Single Family
Est. Annual Taxes
- $10,225
Year Built
- Built in 1962
Lot Details
- 0.28 Acre Lot
- Lot Dimensions are 124x100
- Southwest Facing Home
- Property is in below average condition
Parking
- 2 Car Attached Garage
- 2 Open Parking Spaces
Home Design
- Colonial Architecture
- Brick Exterior Construction
- Shingle Roof
Interior Spaces
- 2,155 Sq Ft Home
- Property has 2 Levels
- 1 Fireplace
- Family Room
- Living Room
- Dining Room
- Partial Basement
- Eat-In Kitchen
- Laundry on main level
Flooring
- Wood
- Wall to Wall Carpet
Bedrooms and Bathrooms
- 4 Bedrooms
- En-Suite Primary Bedroom
- 2.5 Bathrooms
Outdoor Features
- Patio
Schools
- Rosa International Middle School
- Cherry Hill High - West
Utilities
- Central Air
- Heating System Uses Gas
- Natural Gas Water Heater
Community Details
- No Home Owners Association
- Barclay Subdivision
Listing and Financial Details
- Tax Lot 00024
- Assessor Parcel Number 09-00404 24-00024
Ownership History
Purchase Details
Home Financials for this Owner
Home Financials are based on the most recent Mortgage that was taken out on this home.Purchase Details
Home Financials for this Owner
Home Financials are based on the most recent Mortgage that was taken out on this home.Purchase Details
Purchase Details
Similar Homes in Cherry Hill, NJ
Home Values in the Area
Average Home Value in this Area
Purchase History
| Date | Type | Sale Price | Title Company |
|---|---|---|---|
| Bargain Sale Deed | $378,000 | None Available | |
| Deed | -- | Surety Title Co Llc | |
| Sheriffs Deed | $335,300 | None Available | |
| Bargain Sale Deed | $225,900 | Surety Title Co |
Mortgage History
| Date | Status | Loan Amount | Loan Type |
|---|---|---|---|
| Open | $281,800 | New Conventional | |
| Closed | $302,400 | New Conventional |
Property History
| Date | Event | Price | Change | Sq Ft Price |
|---|---|---|---|---|
| 07/22/2015 07/22/15 | Sold | $378,000 | -1.9% | $175 / Sq Ft |
| 06/12/2015 06/12/15 | Pending | -- | -- | -- |
| 05/27/2015 05/27/15 | Price Changed | $385,500 | -1.2% | $179 / Sq Ft |
| 05/14/2015 05/14/15 | For Sale | $390,000 | +72.6% | $181 / Sq Ft |
| 12/23/2014 12/23/14 | Sold | $225,900 | +0.4% | $105 / Sq Ft |
| 11/11/2014 11/11/14 | Pending | -- | -- | -- |
| 10/30/2014 10/30/14 | For Sale | $224,900 | -- | $104 / Sq Ft |
Tax History Compared to Growth
Tax History
| Year | Tax Paid | Tax Assessment Tax Assessment Total Assessment is a certain percentage of the fair market value that is determined by local assessors to be the total taxable value of land and additions on the property. | Land | Improvement |
|---|---|---|---|---|
| 2025 | $13,769 | $308,800 | $67,800 | $241,000 |
| 2024 | $12,976 | $308,800 | $67,800 | $241,000 |
| 2023 | $12,976 | $308,800 | $67,800 | $241,000 |
| 2022 | $12,618 | $308,800 | $67,800 | $241,000 |
| 2021 | $12,658 | $308,800 | $67,800 | $241,000 |
| 2020 | $11,491 | $283,800 | $0 | $0 |
| 2019 | $11,485 | $308,800 | $67,800 | $241,000 |
| 2018 | $11,454 | $308,800 | $67,800 | $241,000 |
| 2017 | $11,298 | $308,800 | $67,800 | $241,000 |
| 2016 | $11,148 | $308,800 | $67,800 | $241,000 |
| 2015 | $10,338 | $267,400 | $67,800 | $199,600 |
| 2014 | $10,223 | $267,400 | $67,800 | $199,600 |
Agents Affiliated with this Home
-
K
Seller's Agent in 2015
Keri Ricci
Keller Williams Realty - Cherry Hill
-
R
Buyer's Agent in 2015
Robert Fargo
BHHS Fox & Roach
(609) 304-3733
2 in this area
15 Total Sales
-
T
Seller's Agent in 2014
Tammi Trotter
Keller Williams Realty - Cherry Hill
Map
Source: Bright MLS
MLS Number: 1003136540
APN: 09-00404-24-00024
- 336 Bortons Mill Ct
- 195 Pearlcroft Rd
- 368 Kresson Rd
- 307 Provincetown Cir
- 220 Pearlcroft Rd
- 109 Old Carriage Rd
- 515 Kresson Rd
- 175 Mansfield Blvd N
- 111 Wayside Dr
- 130 Pearl Croft Rd
- 1227 Cotswold Ln
- 31 Moore Ave
- 109 Pearl Croft Rd
- 109 Bentwood Dr
- 9 Mcphelin Ave
- 100 Park Blvd Unit 88 C
- 100 Park Blvd Unit 14A
- 100 Park Blvd Unit 20C
- 100 Park Blvd Unit 2D
- 100 Park Blvd Unit 44D
