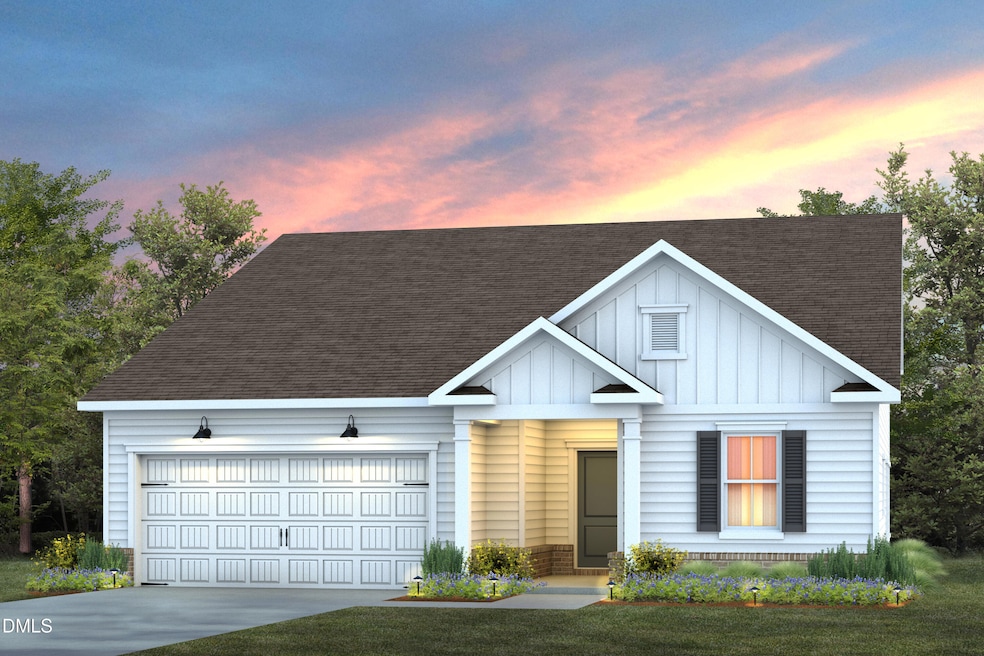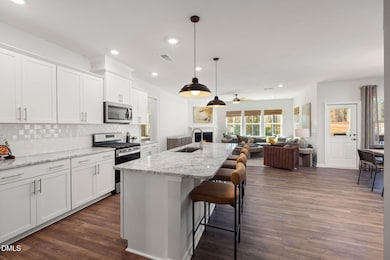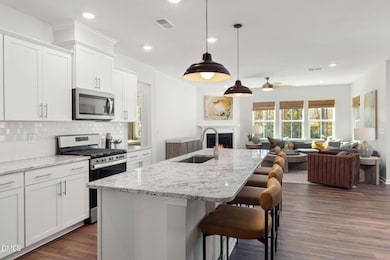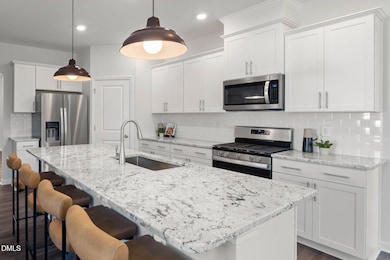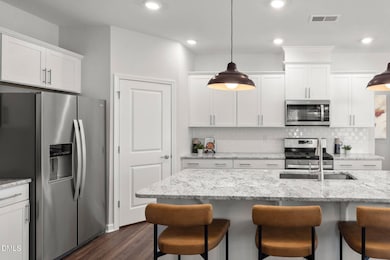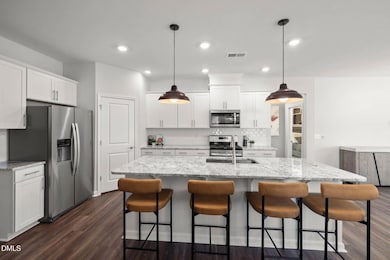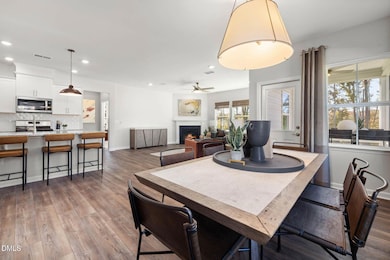344 Broomside Ave Garner, NC 27603
Estimated payment $2,627/month
3
Beds
2
Baths
1,877
Sq Ft
$242
Price per Sq Ft
Highlights
- Fitness Center
- New Construction
- Clubhouse
- Middle Creek High Rated A-
- Open Floorplan
- Main Floor Bedroom
About This Home
One level living Ranch Home! The kitchen features a large island, and many upgraded features perfect for entertaining. Let's not forget the screened porch where you'll enjoy your morning coffee. The Primary Suite is tucked away in a private oasis with en suite bath featuring a tiled 5' shower with seat, and a large walk-in closet. Ready March/April 2026.
Home Details
Home Type
- Single Family
Est. Annual Taxes
- $1,037
Year Built
- Built in 2025 | New Construction
Lot Details
- 6,534 Sq Ft Lot
HOA Fees
- $143 Monthly HOA Fees
Parking
- 2 Car Attached Garage
Home Design
- Home is estimated to be completed on 3/1/26
- Slab Foundation
- Frame Construction
- Shingle Roof
Interior Spaces
- 1,877 Sq Ft Home
- 1-Story Property
- Open Floorplan
- Wired For Data
- Smooth Ceilings
- High Ceiling
- Family Room
- Dining Room
- Screened Porch
- Smart Thermostat
- Laundry on main level
Kitchen
- Microwave
- Plumbed For Ice Maker
- Dishwasher
- Granite Countertops
Flooring
- Carpet
- Tile
- Luxury Vinyl Tile
Bedrooms and Bathrooms
- 3 Main Level Bedrooms
- Walk-In Closet
- 2 Full Bathrooms
- Bathtub with Shower
- Walk-in Shower
Outdoor Features
- Patio
- Exterior Lighting
- Rain Gutters
Schools
- Smith Elementary School
- North Garner Middle School
- Middle Creek High School
Utilities
- Zoned Heating and Cooling
- Heating System Uses Natural Gas
- Vented Exhaust Fan
- Gas Water Heater
- High Speed Internet
- Cable TV Available
Community Details
Overview
- $575 One-Time Secondary Association Fee
- Association fees include cable TV, internet, ground maintenance
- Cusick Management Co. Association, Phone Number (919) 786-8053
- Built by Pulte Homes
- Exchange At 401 Subdivision, Bedrock Floorplan
- Maintained Community
Amenities
- Clubhouse
Recreation
- Community Playground
- Fitness Center
- Community Pool
- Dog Park
- Trails
Map
Create a Home Valuation Report for This Property
The Home Valuation Report is an in-depth analysis detailing your home's value as well as a comparison with similar homes in the area
Home Values in the Area
Average Home Value in this Area
Property History
| Date | Event | Price | List to Sale | Price per Sq Ft |
|---|---|---|---|---|
| 11/14/2025 11/14/25 | For Sale | $454,990 | -- | $242 / Sq Ft |
Source: Doorify MLS
Source: Doorify MLS
MLS Number: 10133223
Nearby Homes
- 332 Broomside Ave
- 456 Grange Farm Place
- 288 Fosterton Cottage Way
- 292 Fosterton Cottage Way
- 290 Fosterton Cottage Way
- 276 Fosterton Cottage Way
- 517 Prestonfield Way
- 361 Broomside Ave
- 513 Prestonfield Way
- 613 Ben Ledi Ct
- 625 Ben Ledi Ct
- 621 Ben Ledi Ct
- 617 Ben Ledi Ct
- 684 Ben Ledi Ct
- 465 Grange Farm Place
- 700 Ben Ledi Ct
- 235 Broomside Ave
- 712 Ben Ledi Ct
- 432 Grange Farm Place
- 286 Fosterton Cottage Way
- 371 Fosterton Cottage Way
- 246 Broomside Ave
- 244 Broomside Ave
- 355 Glen Clova Dr
- 128 Katrine Way
- 448 Glen Clova Dr
- 732 Denburn Place
- 7201 Cedric Dr
- 310 Taryn Ave
- 242 Broomside Ave
- 776 Denburn Place
- 1500 Isner Ln
- 216 Misty Pike Dr
- 222 Amber Acorn Ave
- 500 Shady Summit Way
- 120 Indigo Dusk Way
- 3204 Manor Ridge Dr
- 1005 Travern Dr
- 2017 Ginseng Ln
- 1319 Legend Ln
