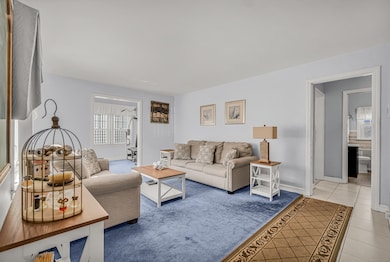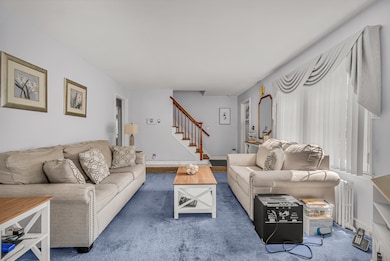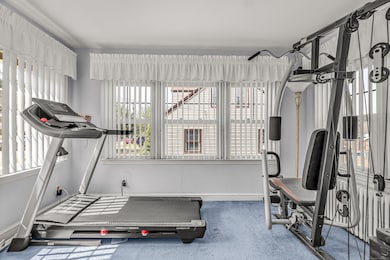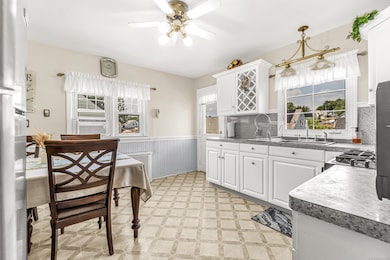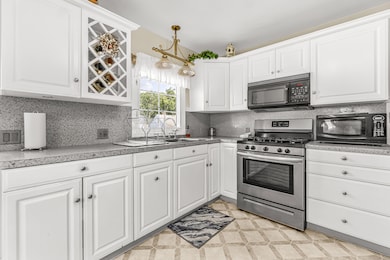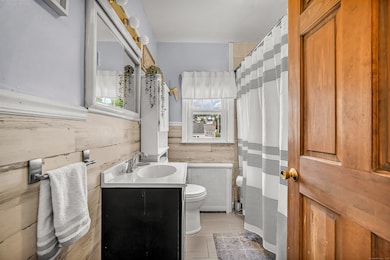
344 Cambridge St Bridgeport, CT 06606
North End NeighborhoodEstimated payment $3,256/month
Highlights
- Beach Access
- Property is near public transit
- Public Transportation
- Cape Cod Architecture
- Bonus Room
- Hot Water Circulator
About This Home
The legal in-law accessory apartment is the heart of 344 Cambridge St-ideal for today's need for flexible living arrangements. This thoughtfully designed setup allows for privacy without sacrificing connection. The primary residence boasts generous space, an inviting kitchen, and well-sized bedrooms. The in-law unit offers independence with its own entrance and full amenities. Perfect for multigenerational households or savvy buyers looking for long-term value.This home's standout feature is the fully finished in-law apartment, offering incredible flexibility for extended family, overnight guests, or rental income. The layout is designed for both convenience and privacy, making it easy to accommodate a variety of living arrangements. Just outside your door, you'll find the Trumbull Mall, endless shopping, vibrant restaurants, and nearby universities-all within minutes. Commuting is stress-free with quick highway access to Fairfield County and beyond. Whether you're looking for a forever home with room to grow or a versatile investment property, this home delivers both comfort and convenience. The North End lifestyle offers the best of suburban tranquility and city accessibility. Schedule a private showing today and see why this home is the perfect fit.
Listing Agent
RE/MAX Right Choice Brokerage Phone: (203) 243-7823 License #RES.0806037 Listed on: 09/08/2025

Home Details
Home Type
- Single Family
Est. Annual Taxes
- $7,700
Year Built
- Built in 1949
Lot Details
- 7,405 Sq Ft Lot
- Level Lot
- Property is zoned RA
Home Design
- Cape Cod Architecture
- Block Foundation
- Frame Construction
- Asphalt Shingled Roof
- Aluminum Siding
Interior Spaces
- 1,449 Sq Ft Home
- Bonus Room
Kitchen
- Gas Range
- Microwave
Bedrooms and Bathrooms
- 4 Bedrooms
- 3 Full Bathrooms
Basement
- Heated Basement
- Walk-Out Basement
- Basement Fills Entire Space Under The House
Outdoor Features
- Beach Access
Location
- Property is near public transit
- Property is near shops
- Property is near a bus stop
- Property is near a golf course
Utilities
- Window Unit Cooling System
- Hot Water Heating System
- Heating System Uses Oil
- Hot Water Circulator
- Fuel Tank Located in Basement
Community Details
- Public Transportation
Listing and Financial Details
- Assessor Parcel Number 40161
Map
Home Values in the Area
Average Home Value in this Area
Tax History
| Year | Tax Paid | Tax Assessment Tax Assessment Total Assessment is a certain percentage of the fair market value that is determined by local assessors to be the total taxable value of land and additions on the property. | Land | Improvement |
|---|---|---|---|---|
| 2025 | $7,700 | $177,210 | $77,800 | $99,410 |
| 2024 | $7,700 | $177,210 | $77,800 | $99,410 |
| 2023 | $7,700 | $177,210 | $77,800 | $99,410 |
| 2022 | $7,700 | $177,210 | $77,800 | $99,410 |
| 2021 | $7,700 | $177,210 | $77,800 | $99,410 |
| 2020 | $7,789 | $144,270 | $60,960 | $83,310 |
| 2019 | $7,789 | $144,270 | $60,960 | $83,310 |
| 2018 | $7,844 | $144,270 | $60,960 | $83,310 |
| 2017 | $7,844 | $144,270 | $60,960 | $83,310 |
| 2016 | $7,844 | $144,270 | $60,960 | $83,310 |
| 2015 | $7,203 | $170,690 | $66,900 | $103,790 |
| 2014 | $7,203 | $170,690 | $66,900 | $103,790 |
Property History
| Date | Event | Price | List to Sale | Price per Sq Ft |
|---|---|---|---|---|
| 11/19/2025 11/19/25 | Price Changed | $494,999 | 0.0% | $342 / Sq Ft |
| 10/18/2025 10/18/25 | Price Changed | $495,000 | -5.7% | $342 / Sq Ft |
| 09/08/2025 09/08/25 | For Sale | $525,000 | -- | $362 / Sq Ft |
Purchase History
| Date | Type | Sale Price | Title Company |
|---|---|---|---|
| Quit Claim Deed | -- | None Available | |
| Quit Claim Deed | -- | None Available | |
| Quit Claim Deed | -- | None Available | |
| Quit Claim Deed | -- | None Available | |
| Warranty Deed | -- | None Available | |
| Warranty Deed | -- | None Available |
Mortgage History
| Date | Status | Loan Amount | Loan Type |
|---|---|---|---|
| Previous Owner | $189,255 | FHA |
About the Listing Agent

I'm an expert real estate agent with Re/Max Right Choice in BRIDGEPORT, CT and the nearby area, providing home-buyers and sellers with professional, responsive and attentive real estate services. Want an agent who'll really listen to what you want in a home? Need an agent who knows how to effectively market your home so it sells? Give me a call! I'm eager to help and would love to talk to you.
Joseph's Other Listings
Source: SmartMLS
MLS Number: 24121477
APN: BRID-002607-000009B
- 84 Oxford St
- 114 Oxford St
- 87 Oliver St
- 291 Frenchtown Rd
- 173 Anton Dr
- 142 Chatham Terrace
- 394 Anton Dr
- 490 Woodside Ave
- 265 Vincellette St
- 50 Greenhouse Rd Unit 65D
- 50 Greenhouse Rd Unit 42C
- 90 Sequoia Rd
- 715 Frenchtown Rd Unit 31
- 72 Herald Ave
- 333 Vincellette St Unit 109
- 200 Woodmont Ave Unit 100
- 288 Sunrise Terrace
- 215 Overland Ave
- 2851 Old Town Rd
- 245 Glendale Ave Unit D8
- 150 Anton St
- 333 Vincellette St
- 333 Vincellette St Unit 152
- 333 Vincellette St Unit 149
- 333 Vincellette St Unit 87
- 200 Woodmont Ave Unit 123
- 173 Kennedy Dr
- 15 Overland Ave
- 3200 Madison Ave Unit 10
- 495 Vincellette St Unit 18
- 642 Beechmont Ave
- 409 Woodmont Ave Unit 409
- 3012 Madison Ave Unit F
- 325 Goldenrod Ave
- 5085 Main St
- 505 Jewett Ave
- 925 Wayne St Unit 1
- 2955 Madison Ave Unit 46
- 448 Exeter St Unit 2
- 20 Heritage Place

