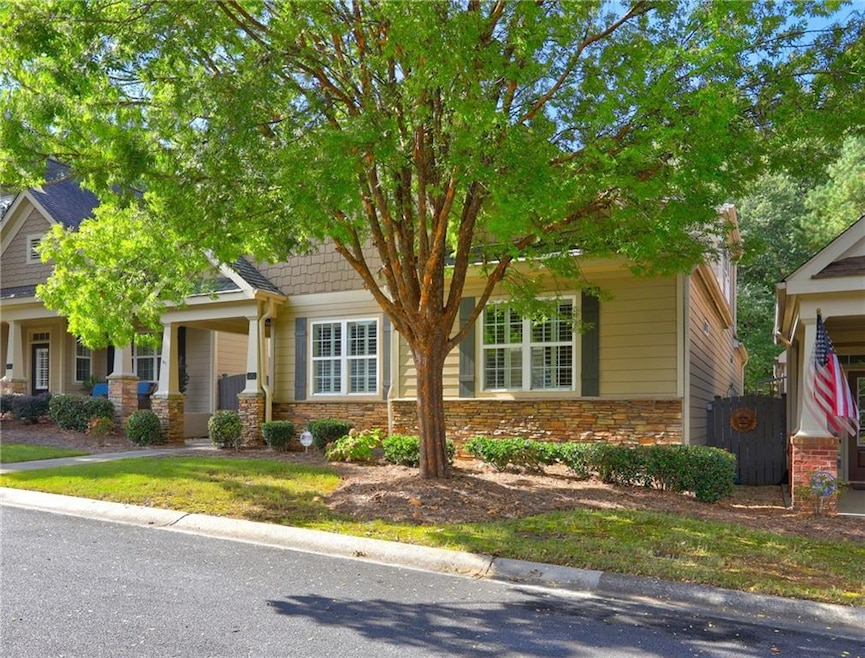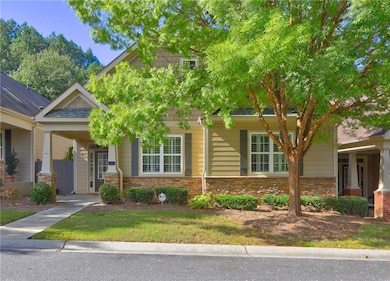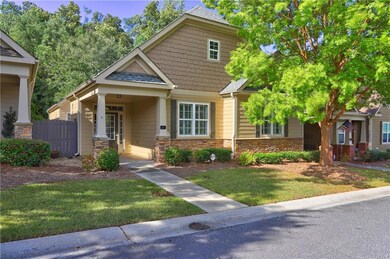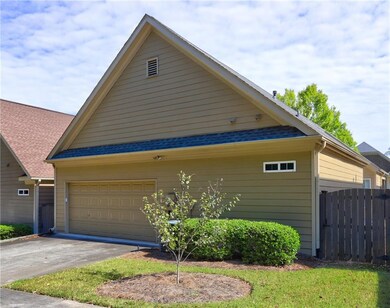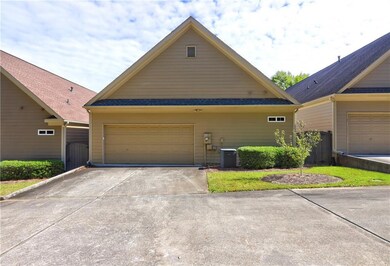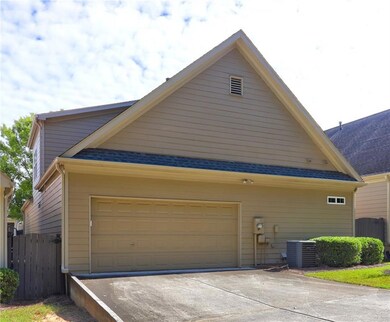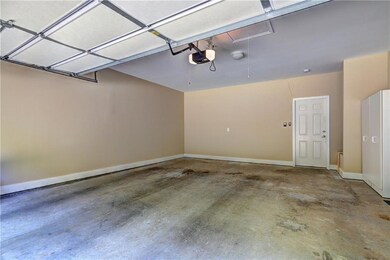344 Glens Way Woodstock, GA 30188
Estimated payment $2,925/month
Highlights
- Open-Concept Dining Room
- Separate his and hers bathrooms
- Wood Flooring
- Arnold Mill Elementary School Rated A
- Traditional Architecture
- Main Floor Primary Bedroom
About This Home
Discover one of the largest homes in The Glens at Mountain Brook, offering 2,100 sq. ft. of thoughtfully designed living space. The main level welcomes you with garage access leading directly into the spacious kitchen, complete with abundant cabinetry, a built-in breakfast nook, and seamless flow into the dining room—perfect for entertaining. The oversized primary suite is conveniently located on the main level, featuring elegant trey ceilings, a luxurious bathroom with dual vanities, and a generous walk-in shower. The inviting living room boasts soaring built-in bookshelves framing a beautiful gas fireplace, creating a warm centerpiece for gatherings. An additional main-level bedroom and full bath provide private space for guests, while a versatile flex room is ideal for a den or home office. Upstairs, you’ll find another bedroom and full bath, a cozy sitting area, and walkable attic storage. With its spacious layout and prime location, this home is an exceptional find for anyone seeking comfort, functionality, and style.
Home Details
Home Type
- Single Family
Est. Annual Taxes
- $689
Year Built
- Built in 2006
Lot Details
- 2,853 Sq Ft Lot
- Landscaped
- Level Lot
HOA Fees
- $360 Monthly HOA Fees
Parking
- 2 Car Garage
- Parking Accessed On Kitchen Level
- Rear-Facing Garage
- Garage Door Opener
- Driveway Level
Home Design
- Traditional Architecture
- Slab Foundation
- Composition Roof
- Aluminum Siding
Interior Spaces
- 2,100 Sq Ft Home
- 2-Story Property
- Bookcases
- Crown Molding
- Tray Ceiling
- Ceiling height of 9 feet on the main level
- Skylights
- Fireplace With Gas Starter
- Double Pane Windows
- Living Room with Fireplace
- Open-Concept Dining Room
- Neighborhood Views
- Security Gate
Kitchen
- Breakfast Room
- Eat-In Kitchen
- Gas Oven
- Electric Cooktop
- Microwave
- Dishwasher
- Solid Surface Countertops
- Wood Stained Kitchen Cabinets
Flooring
- Wood
- Carpet
- Ceramic Tile
Bedrooms and Bathrooms
- 3 Bedrooms | 2 Main Level Bedrooms
- Primary Bedroom on Main
- Separate his and hers bathrooms
- Vaulted Bathroom Ceilings
Laundry
- Laundry in Kitchen
- Dryer
- Washer
Outdoor Features
- Front Porch
Schools
- Arnold Mill Elementary School
- Mill Creek Middle School
- River Ridge High School
Utilities
- Central Heating and Cooling System
- Phone Available
- Cable TV Available
Listing and Financial Details
- Assessor Parcel Number 15N24R 052
Community Details
Overview
- $1,200 Initiation Fee
- Homeowner Management Servi Association
- Glens At Mountain Brook Subdivision
Recreation
- Swim or tennis dues are required
Security
- Security Service
Map
Home Values in the Area
Average Home Value in this Area
Tax History
| Year | Tax Paid | Tax Assessment Tax Assessment Total Assessment is a certain percentage of the fair market value that is determined by local assessors to be the total taxable value of land and additions on the property. | Land | Improvement |
|---|---|---|---|---|
| 2025 | $642 | $208,712 | $34,400 | $174,312 |
| 2024 | $624 | $191,492 | $34,400 | $157,092 |
| 2023 | $52 | $197,112 | $31,200 | $165,912 |
| 2022 | $679 | $173,132 | $30,000 | $143,132 |
| 2021 | $652 | $137,472 | $24,000 | $113,472 |
| 2020 | $698 | $121,328 | $18,800 | $102,528 |
| 2019 | $649 | $118,640 | $18,800 | $99,840 |
| 2018 | $644 | $118,560 | $18,800 | $99,760 |
| 2017 | $657 | $292,000 | $18,800 | $98,000 |
| 2016 | $657 | $272,500 | $18,800 | $90,200 |
| 2015 | $666 | $268,600 | $18,800 | $88,640 |
| 2014 | $599 | $242,400 | $18,800 | $78,160 |
Property History
| Date | Event | Price | List to Sale | Price per Sq Ft |
|---|---|---|---|---|
| 11/17/2025 11/17/25 | Price Changed | $474,999 | -5.0% | -- |
| 10/03/2025 10/03/25 | For Sale | $499,999 | -- | -- |
Purchase History
| Date | Type | Sale Price | Title Company |
|---|---|---|---|
| Warranty Deed | -- | -- | |
| Deed | $290,500 | -- | |
| Deed | $862,200 | -- |
Mortgage History
| Date | Status | Loan Amount | Loan Type |
|---|---|---|---|
| Previous Owner | $2,721,600 | No Value Available |
Source: First Multiple Listing Service (FMLS)
MLS Number: 7660070
APN: 15N24R-00000-052-000
- 112 Brianna Way
- 322 Tillman Pass
- 241 Village Square Dr
- 315 Dexter Dr
- 319 Dexter Dr
- 116 Village Trace Unit 1
- 2739 Hawk Trace NE
- 2729 Hawk Trace NE
- 125 Apple Valley Dr
- 207 Weatherstone Crossing
- 173 Weatherstone Dr
- 307 Paxton Ct
- 112 Regent Place
- 461 Maypop Ln
- 209 Regent Square
- 4741 Carmichael Chase NE
- 2684 Forest Way NE
- 2807 Forest Wood Dr NE
- 401 Citronelle Dr
- 206 Persimmon Tr Unit ID1234822P
