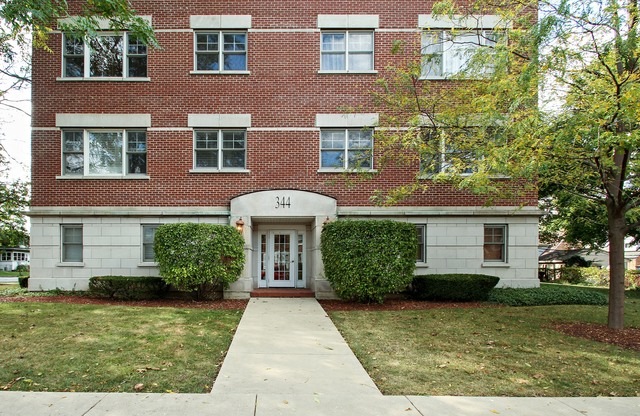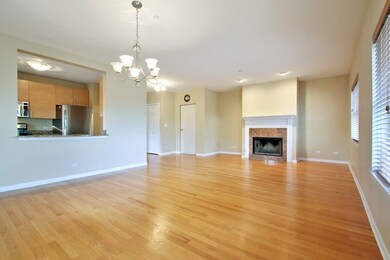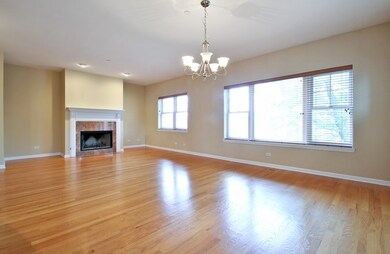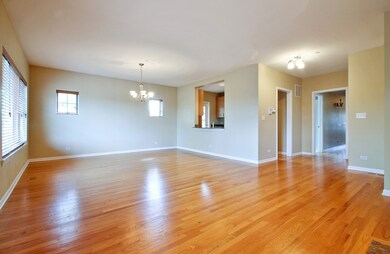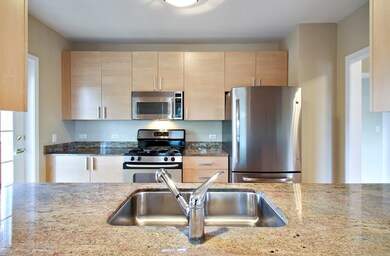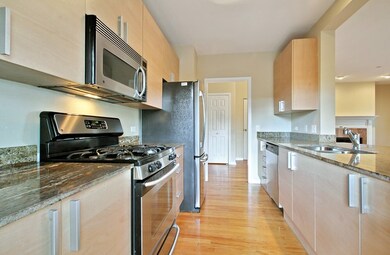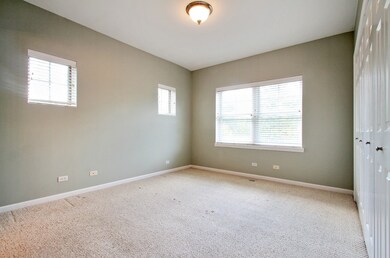
344 Graceland Ave Unit 2S Des Plaines, IL 60016
Highlights
- Wood Flooring
- Whirlpool Bathtub
- Attached Garage
- Maine West High School Rated A-
- Balcony
- 4-minute walk to Menominee Park
About This Home
As of February 2025Pristine three bedroom two bathroom condo located in a boutique newer 6 unit building just steps to downtown Des Plaines and the train. Huge living room/dining room combo with hardwood floors and a gas wood burning fireplace with marble surround and raised colonial mantle. Hardwood floor kitchen with sleek flat paneled cabinets, granite counter tops, and stainless steel appliances including a new refrigerator. Door leading to a large balcony for indoor/outdoor entertaining space. Master bedroom features a large closet and an en-suite bathroom with double sink vanity with granite counter top, neutral tiled whirlpool tub/shower, and separate water closet. Two additional good-sized bedrooms including one with access to the balcony. Second full bathroom with neutral tile, tub/shower, and wood vanity. Tons of interior closet space and a full sized walk-in large storage room included. HEATED ATTACHED GARAGE PARKING plus an exterior parking spot.
Last Agent to Sell the Property
Coldwell Banker Realty License #475128276 Listed on: 10/10/2017

Last Buyer's Agent
Matthew Reardon
@properties Christie's International Real Estate License #475163201

Property Details
Home Type
- Condominium
Est. Annual Taxes
- $6,604
Year Built
- 2003
HOA Fees
- $260 per month
Parking
- Attached Garage
- Parking Available
- Garage Door Opener
- Driveway
- Parking Included in Price
- Garage Is Owned
- Assigned Parking
Home Design
- Brick Exterior Construction
- Slab Foundation
- Rubber Roof
Interior Spaces
- Wood Burning Fireplace
- Includes Fireplace Accessories
- Wood Flooring
Kitchen
- Breakfast Bar
- Oven or Range
- Microwave
- Dishwasher
- Disposal
Bedrooms and Bathrooms
- Primary Bathroom is a Full Bathroom
- Dual Sinks
- Whirlpool Bathtub
Laundry
- Dryer
- Washer
Utilities
- Central Air
- Heating System Uses Gas
- Individual Controls for Heating
Additional Features
- North or South Exposure
- Balcony
- East or West Exposure
Community Details
- Pets Allowed
Listing and Financial Details
- Homeowner Tax Exemptions
- $1,750 Seller Concession
Ownership History
Purchase Details
Home Financials for this Owner
Home Financials are based on the most recent Mortgage that was taken out on this home.Purchase Details
Home Financials for this Owner
Home Financials are based on the most recent Mortgage that was taken out on this home.Purchase Details
Home Financials for this Owner
Home Financials are based on the most recent Mortgage that was taken out on this home.Purchase Details
Home Financials for this Owner
Home Financials are based on the most recent Mortgage that was taken out on this home.Similar Homes in Des Plaines, IL
Home Values in the Area
Average Home Value in this Area
Purchase History
| Date | Type | Sale Price | Title Company |
|---|---|---|---|
| Warranty Deed | $315,000 | None Listed On Document | |
| Deed | $320,000 | None Listed On Document | |
| Warranty Deed | $245,000 | Chicago Title | |
| Corporate Deed | $260,000 | Multiple |
Mortgage History
| Date | Status | Loan Amount | Loan Type |
|---|---|---|---|
| Open | $236,250 | New Conventional | |
| Previous Owner | $256,000 | New Conventional | |
| Previous Owner | $218,763 | New Conventional | |
| Previous Owner | $226,500 | Unknown | |
| Previous Owner | $246,905 | Purchase Money Mortgage |
Property History
| Date | Event | Price | Change | Sq Ft Price |
|---|---|---|---|---|
| 02/20/2025 02/20/25 | Sold | $315,000 | -3.0% | $210 / Sq Ft |
| 01/19/2025 01/19/25 | Pending | -- | -- | -- |
| 12/12/2024 12/12/24 | For Sale | $324,900 | 0.0% | $217 / Sq Ft |
| 12/09/2024 12/09/24 | Pending | -- | -- | -- |
| 12/05/2024 12/05/24 | For Sale | $324,900 | +1.5% | $217 / Sq Ft |
| 05/31/2024 05/31/24 | Sold | $320,000 | +4.9% | $213 / Sq Ft |
| 04/15/2024 04/15/24 | Pending | -- | -- | -- |
| 04/13/2024 04/13/24 | For Sale | $305,000 | +24.5% | $203 / Sq Ft |
| 06/01/2018 06/01/18 | Sold | $245,000 | -5.6% | -- |
| 05/05/2018 05/05/18 | Pending | -- | -- | -- |
| 02/13/2018 02/13/18 | Price Changed | $259,500 | -3.7% | -- |
| 10/10/2017 10/10/17 | For Sale | $269,500 | -- | -- |
Tax History Compared to Growth
Tax History
| Year | Tax Paid | Tax Assessment Tax Assessment Total Assessment is a certain percentage of the fair market value that is determined by local assessors to be the total taxable value of land and additions on the property. | Land | Improvement |
|---|---|---|---|---|
| 2024 | $6,604 | $25,050 | $2,064 | $22,986 |
| 2023 | $6,446 | $25,050 | $2,064 | $22,986 |
| 2022 | $6,446 | $25,050 | $2,064 | $22,986 |
| 2021 | $4,625 | $15,046 | $1,677 | $13,369 |
| 2020 | $4,547 | $15,046 | $1,677 | $13,369 |
| 2019 | $4,512 | $16,766 | $1,677 | $15,089 |
| 2018 | $3,952 | $16,650 | $1,483 | $15,167 |
| 2017 | $3,900 | $16,650 | $1,483 | $15,167 |
| 2016 | $3,933 | $16,650 | $1,483 | $15,167 |
| 2015 | $4,241 | $16,650 | $1,290 | $15,360 |
| 2014 | $4,167 | $16,650 | $1,290 | $15,360 |
| 2013 | $5,032 | $20,066 | $1,290 | $18,776 |
Agents Affiliated with this Home
-

Seller's Agent in 2025
Barbara Rogalla
Coldwell Banker Realty
(224) 805-1332
2 in this area
77 Total Sales
-

Buyer's Agent in 2025
Peggy Glickman
@ Properties
(847) 212-4610
1 in this area
101 Total Sales
-
J
Seller's Agent in 2024
Jan Reardon
@ Properties
(847) 971-7297
2 in this area
19 Total Sales
-

Seller's Agent in 2018
Anne DuBray
Coldwell Banker Realty
(847) 877-8870
1 in this area
348 Total Sales
-
M
Buyer's Agent in 2018
Matthew Reardon
@ Properties
Map
Source: Midwest Real Estate Data (MRED)
MLS Number: MRD09774031
APN: 09-17-207-073-1004
- 1433 Willow Ave
- 395 Graceland Ave Unit 701
- 1302 E Washington St Unit C1
- 1488 Willow Ave
- 1258 Brown St Unit 204
- 1216 Evergreen Ave
- 1569 Sherman Place
- 1433 Perry St Unit 305
- 1258 Perry St
- 555 Graceland Ave Unit 206
- 555 Graceland Ave Unit 505
- 342 S Western Ave
- 370 S Western Ave Unit 408
- 390 S Western Ave Unit 512
- 1128 Evergreen Ave
- 1108 Evergreen Ave
- 185 Eli Ct
- 182 Eli Ct
- 647 Metropolitan Way Unit L402
- 656 Pearson St Unit 505C
