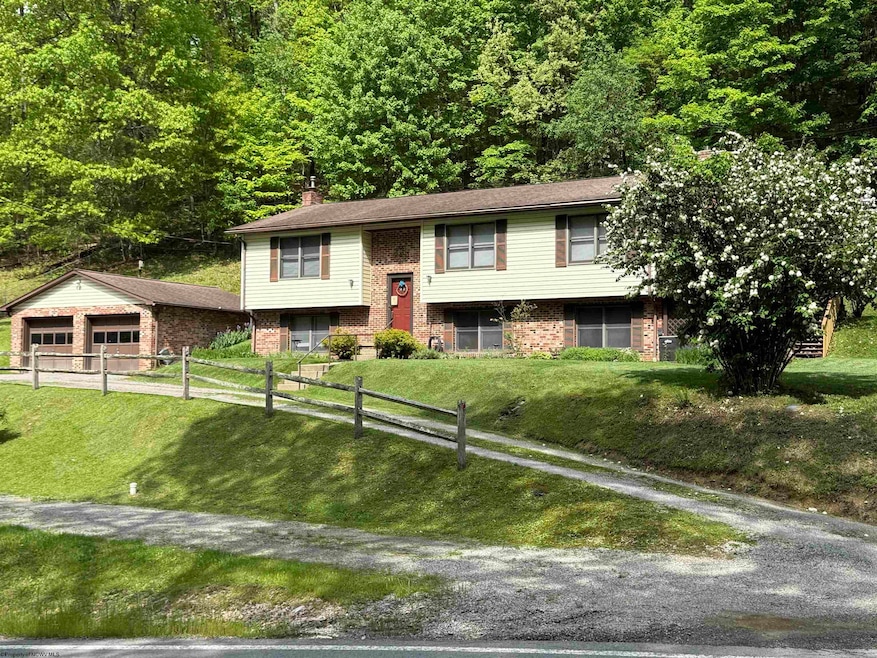344 Harpertown Rd Elkins, WV 26241
Estimated payment $1,766/month
Highlights
- 1.5 Acre Lot
- Wood Burning Stove
- Wood Flooring
- Deck
- Wooded Lot
- Park or Greenbelt View
About This Home
This pristine split-entry house, nestled on 1.50 acres, is an ideal haven for nature lovers. It boasts 4 spacious bedrooms and 3 bathrooms, complemented by a cozy living room, dining room, and a large kitchen perfect for culinary adventures. The top floor features elegant hardwood floors throughout, along with central AC to keep you comfortable year-round. Downstairs, enjoy a large gathering room with wood stove for those cold winter days. Step outside to enjoy the tranquil surroundings on a screened-in porch or an open wrap around deck that overlooks a picturesque, wooded backyard. Delight in the seasonal bounty from 2 apple trees and your very own berry bushes, including black raspberry, blackberry, and blueberry. Watch the abundant wildlife year-round, including deer, turkeys, numerous songbirds, and even the occasional black bear. Enhance your gardening skills with an herb garden and a selection of perennials, transforming this property into a gardener's haven. All of this natural abundance is conveniently located within a short distance of D&E College, City Park, and downtown Elkins. This property is ideal for entertaining inside and outside. Additionally, the property includes a two-car garage equipped with electricity, a workbench, and pull-down steps leading to attic storage.
Listing Agent
BETTER HOMES AND GARDENS REAL ESTATE CENTRAL License #WV0012042 Listed on: 03/14/2025

Home Details
Home Type
- Single Family
Est. Annual Taxes
- $861
Year Built
- Built in 1986
Lot Details
- 1.5 Acre Lot
- Split Rail Fence
- Landscaped
- Level Lot
- Cleared Lot
- Wooded Lot
Parking
- 2 Car Detached Garage
Home Design
- Split Level Home
- Brick Exterior Construction
- Block Foundation
- Frame Construction
- Shingle Roof
- Block Exterior
- Vinyl Siding
Interior Spaces
- 2,472 Sq Ft Home
- 2-Story Property
- Wood Burning Stove
- Park or Greenbelt Views
- Range
Flooring
- Wood
- Wall to Wall Carpet
- Laminate
- Vinyl
Bedrooms and Bathrooms
- 4 Bedrooms
- 3 Full Bathrooms
Laundry
- Laundry on main level
- Dryer
- Washer
Home Security
- Carbon Monoxide Detectors
- Fire and Smoke Detector
Outdoor Features
- Deck
- Shed
Schools
- North Elementary School
- Elkins Middle School
- Elkins High School
Utilities
- Central Air
- Heating System Uses Wood
- Pellet Stove burns compressed wood to generate heat
- Baseboard Heating
- 200+ Amp Service
- Cable TV Available
Community Details
- No Home Owners Association
Listing and Financial Details
- Assessor Parcel Number 31.2
Map
Home Values in the Area
Average Home Value in this Area
Tax History
| Year | Tax Paid | Tax Assessment Tax Assessment Total Assessment is a certain percentage of the fair market value that is determined by local assessors to be the total taxable value of land and additions on the property. | Land | Improvement |
|---|---|---|---|---|
| 2024 | $904 | $93,120 | $14,760 | $78,360 |
| 2023 | $861 | $90,060 | $13,680 | $76,380 |
| 2022 | $813 | $87,960 | $13,680 | $74,280 |
| 2021 | $806 | $87,180 | $13,020 | $74,160 |
| 2020 | $794 | $85,920 | $13,020 | $72,900 |
| 2019 | $782 | $84,600 | $13,020 | $71,580 |
| 2018 | $783 | $84,720 | $13,020 | $71,700 |
| 2017 | $776 | $83,940 | $12,900 | $71,040 |
| 2016 | $769 | $83,220 | $12,900 | $70,320 |
| 2015 | $860 | $81,600 | $12,900 | $68,700 |
| 2014 | $860 | $77,280 | $8,940 | $68,340 |
Property History
| Date | Event | Price | Change | Sq Ft Price |
|---|---|---|---|---|
| 06/10/2025 06/10/25 | Price Changed | $318,000 | -2.0% | $129 / Sq Ft |
| 05/09/2025 05/09/25 | Price Changed | $324,500 | -0.2% | $131 / Sq Ft |
| 03/14/2025 03/14/25 | For Sale | $325,000 | -- | $131 / Sq Ft |
Source: North Central West Virginia REIN
MLS Number: 10158388
APN: 05-4-00310002






