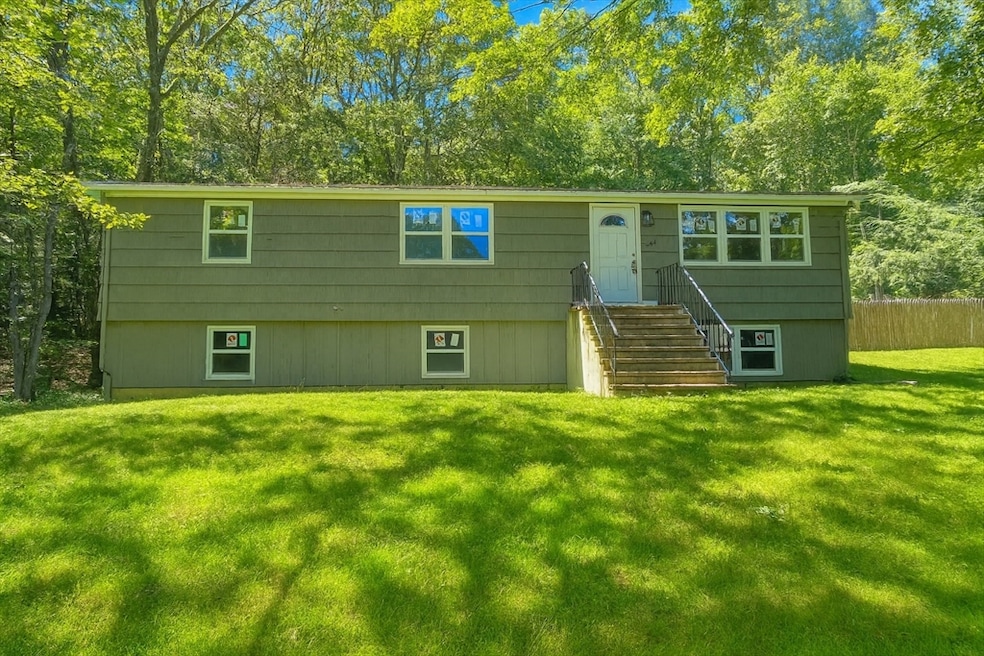344 Leadmine Rd Fiskdale, MA 01518
Estimated payment $2,688/month
Highlights
- In Ground Pool
- Deck
- Raised Ranch Architecture
- Tantasqua Regional High School Rated A
- Wooded Lot
- Wood Flooring
About This Home
Fully Renovated 3-Bedroom Home with Finished Basement & Pool – Move-In Ready! Welcome home to this beautifully renovated 3-bedroom, 1-bathroom gem, designed for worry-free living! Every major upgrade has been taken care of for you – brand-new roof, flooring, bathroom, kitchen, plumbing, appliances, windows, and a new septic system. Step inside to a bright and inviting space, featuring modern finishes and an open layout that’s both stylish and functional. The finished basement adds extra versatility—perfect for a rec room, home office, or additional living space. Outside, your private backyard oasis awaits! Enjoy summer days by the perfect-sized pool, creating unforgettable memories with family and friends. With low maintenance, ample space, and cozy comfort, this home is truly the complete package. Don’t miss out—schedule a showing today and bring your offers!
Home Details
Home Type
- Single Family
Est. Annual Taxes
- $4,771
Year Built
- Built in 1972 | Remodeled
Lot Details
- 1.03 Acre Lot
- Wooded Lot
- Property is zoned Rural Res
Home Design
- Raised Ranch Architecture
- Shingle Roof
- Concrete Perimeter Foundation
Interior Spaces
- Recessed Lighting
- Home Office
- Washer and Electric Dryer Hookup
Kitchen
- Range
- Microwave
- Plumbed For Ice Maker
- Dishwasher
- Solid Surface Countertops
Flooring
- Wood
- Vinyl
Bedrooms and Bathrooms
- 3 Bedrooms
- Primary Bedroom on Main
- Walk-In Closet
- 1 Full Bathroom
Finished Basement
- Basement Fills Entire Space Under The House
- Laundry in Basement
Parking
- 4 Car Parking Spaces
- Off-Street Parking
Eco-Friendly Details
- ENERGY STAR Qualified Equipment for Heating
Outdoor Features
- In Ground Pool
- Deck
Utilities
- Cooling System Powered By Renewable Energy
- Forced Air Heating and Cooling System
- 2 Cooling Zones
- 2 Heating Zones
- Heat Pump System
- 200+ Amp Service
- Private Water Source
- Electric Water Heater
- Private Sewer
Community Details
- No Home Owners Association
Listing and Financial Details
- Assessor Parcel Number M:400 B:000 L:3626344,1703320
Map
Home Values in the Area
Average Home Value in this Area
Tax History
| Year | Tax Paid | Tax Assessment Tax Assessment Total Assessment is a certain percentage of the fair market value that is determined by local assessors to be the total taxable value of land and additions on the property. | Land | Improvement |
|---|---|---|---|---|
| 2025 | $4,771 | $299,500 | $84,600 | $214,900 |
| 2024 | $4,635 | $281,100 | $82,900 | $198,200 |
| 2023 | $4,530 | $250,700 | $72,000 | $178,700 |
| 2022 | $4,357 | $227,500 | $65,000 | $162,500 |
| 2021 | $3,852 | $202,500 | $62,000 | $140,500 |
| 2020 | $3,852 | $202,500 | $62,000 | $140,500 |
| 2019 | $3,709 | $193,700 | $63,700 | $130,000 |
| 2018 | $3,713 | $191,000 | $60,600 | $130,400 |
| 2017 | $3,544 | $182,700 | $58,500 | $124,200 |
| 2016 | $3,404 | $177,200 | $56,700 | $120,500 |
| 2015 | $3,198 | $166,200 | $56,700 | $109,500 |
Property History
| Date | Event | Price | Change | Sq Ft Price |
|---|---|---|---|---|
| 09/01/2025 09/01/25 | Pending | -- | -- | -- |
| 08/28/2025 08/28/25 | For Sale | $429,995 | +68.6% | $213 / Sq Ft |
| 03/08/2024 03/08/24 | Sold | $255,000 | -15.0% | $221 / Sq Ft |
| 02/01/2024 02/01/24 | Pending | -- | -- | -- |
| 01/26/2024 01/26/24 | For Sale | $299,900 | -- | $260 / Sq Ft |
Purchase History
| Date | Type | Sale Price | Title Company |
|---|---|---|---|
| Deed | $84,900 | -- |
Mortgage History
| Date | Status | Loan Amount | Loan Type |
|---|---|---|---|
| Open | $325,000 | Purchase Money Mortgage | |
| Closed | $30,000 | Unknown | |
| Closed | $84,960 | Purchase Money Mortgage |
Source: MLS Property Information Network (MLS PIN)
MLS Number: 73422926
APN: STUR-000400-000000-003626-000344
- 249 Holland Rd
- 61 Bennetts Rd
- 92 Allen Hill Rd
- 38 Bentwood Dr
- 135 Pine Ave
- 126 Pine Ave
- 19 Mashapaug Rd Unit C29
- 161 Willow Ave
- 43 Park Ave
- Lot B-6 River Rd
- 74 River Rd
- 64 Stallion Hill Rd
- 49 E Brimfield Holland Unit 812/814
- 30 South Rd
- 18 South Rd
- 6 Kimball Hill Rd
- 621 Main St Unit A
- 32 South Rd
- 34 South Rd
- 598 Main St







