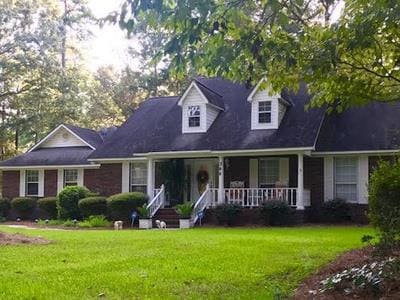344 Mac Thompson Rd Cochran, GA 31014
Estimated Value: $296,212 - $378,000
Highlights
- Primary Bedroom Suite
- Open Floorplan
- Newly Painted Property
- Bleckley County Elementary School Rated A-
- Fireplace in Bedroom
- Traditional Architecture
About This Home
As of February 2020This beautiful well kept home is now available! Located near Warner Robins and Macon in Cochran Ga. This home offers an open floor plan and is great for entertaining or family gatherings! The eat in kitchen with bay window has custom cherry cabinets, tons of storage space, bar seating and hard surface counter tops! The large master suite has trey ceilings, his and her vanities, his and her closets, large jet tub with separate shower. The spacious living room is open with trey ceiling, can lights and beautiful wood floors. There are two large bedrooms, office and dining room. Relax on the rocking chair front or back porch. Bird viewing is a must on this property! .86 acres of beautifully landscaped corner lot with a 12x20 drive in wired storage shed. New hi efficient HVAC, deep well, underground sprinkler system, entire house water softener, termite bond, large attic and walk in laundry room with utility sink are just to name a few! . So many extras! Call today for your viewing!
Home Details
Home Type
- Single Family
Year Built
- Built in 1997
Lot Details
- 0.86 Acre Lot
- Mature Landscaping
- Corner Lot
- Sprinkler System
- Grass Covered Lot
Parking
- 2 Car Garage
- Driveway
- Open Parking
Home Design
- Traditional Architecture
- Newly Painted Property
- Brick Exterior Construction
- Architectural Shingle Roof
Interior Spaces
- 2,280 Sq Ft Home
- 1-Story Property
- Open Floorplan
- Crown Molding
- Tray Ceiling
- Ceiling Fan
- Recessed Lighting
- Gas Log Fireplace
- Blinds
- Entrance Foyer
- Formal Dining Room
- Crawl Space
- Home Security System
Kitchen
- Breakfast Area or Nook
- Oven
- Range
- Dishwasher
- Solid Surface Countertops
- Disposal
Flooring
- Wood
- Carpet
- Tile
Bedrooms and Bathrooms
- 3 Bedrooms
- Fireplace in Bedroom
- Primary Bedroom Suite
- Walk-In Closet
Outdoor Features
- Separate Outdoor Workshop
- Outbuilding
- Porch
Location
- Property is near shops
Utilities
- Central Heating and Cooling System
- Underground Utilities
- Septic Tank
- Cable TV Available
Community Details
- No Home Owners Association
- Door to Door Trash Pickup
Ownership History
Purchase Details
Home Financials for this Owner
Home Financials are based on the most recent Mortgage that was taken out on this home.Purchase Details
Purchase Details
Purchase Details
Home Values in the Area
Average Home Value in this Area
Purchase History
| Date | Buyer | Sale Price | Title Company |
|---|---|---|---|
| Vida Charles | $220,000 | -- | |
| Mills Diane T | $135,000 | -- | |
| Brady Charlse Ann | $8,000 | -- | |
| Jones Bradley L | $7,300 | -- |
Mortgage History
| Date | Status | Borrower | Loan Amount |
|---|---|---|---|
| Open | Vida Charles | $220,000 |
Property History
| Date | Event | Price | List to Sale | Price per Sq Ft |
|---|---|---|---|---|
| 02/28/2020 02/28/20 | Sold | $220,000 | -2.2% | $96 / Sq Ft |
| 01/30/2020 01/30/20 | Pending | -- | -- | -- |
| 01/30/2020 01/30/20 | For Sale | $225,000 | -- | $99 / Sq Ft |
Tax History Compared to Growth
Tax History
| Year | Tax Paid | Tax Assessment Tax Assessment Total Assessment is a certain percentage of the fair market value that is determined by local assessors to be the total taxable value of land and additions on the property. | Land | Improvement |
|---|---|---|---|---|
| 2024 | -- | $109,960 | $7,560 | $102,400 |
| 2023 | $3,956 | $109,968 | $7,568 | $102,400 |
| 2022 | $3,956 | $97,848 | $7,568 | $90,280 |
| 2021 | $3,257 | $80,568 | $7,568 | $73,000 |
| 2020 | $2,021 | $72,876 | $6,880 | $65,996 |
| 2019 | $2,111 | $76,028 | $7,568 | $68,460 |
| 2018 | $3,074 | $76,028 | $7,568 | $68,460 |
| 2017 | $2,137 | $76,028 | $7,568 | $68,460 |
| 2016 | $2,159 | $76,028 | $7,568 | $68,460 |
| 2015 | -- | $76,028 | $7,568 | $68,460 |
| 2014 | -- | $76,028 | $7,568 | $68,460 |
| 2013 | -- | $76,028 | $7,568 | $68,460 |
Map
Source: Thomasville Area Board of REALTORS®
MLS Number: 915394
APN: B37A-151
- 406 Mac Thompson Rd
- RV Park Mac Thompson Rd
- Land Mac Thompson Rd
- 119 Moll Dr
- 0 Mac Thompson Rd Unit 255994
- 0 Mac Thompson Rd Unit 16072590
- 0 Willow Creek Run
- 116 Pecan St
- 118 Pecan St
- 112 Pecan St
- 140 Racetrack Dr
- 134 Easy St
- 150 Wood Oak Cir
- 0 Wood Oak Cir Unit 233873
- 0 Wood Oak Cir Unit 9278951
- 169 Woodland Trail Rd
- 124 Pine Hill Dr
- 115 Plantation Dr
- 0 Woodland Trail Rd Unit 12994880
- LOT 46 Woodland Trail Rd
