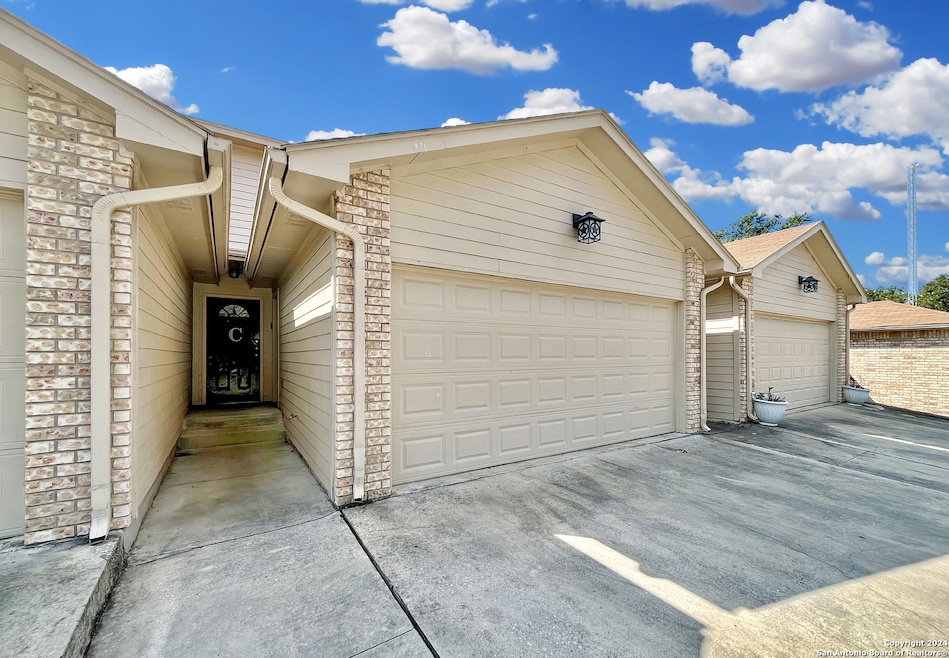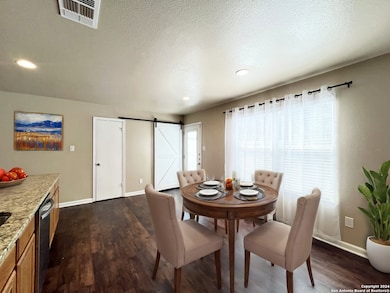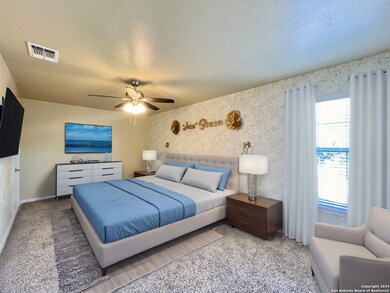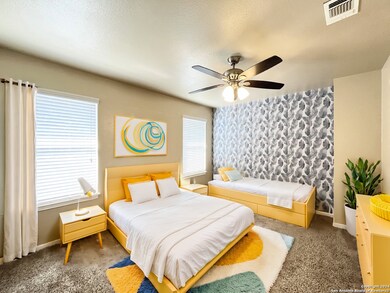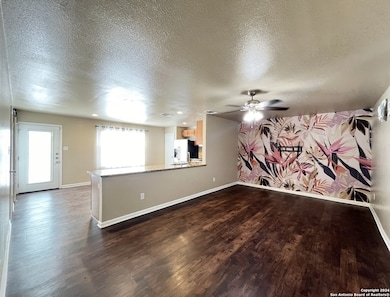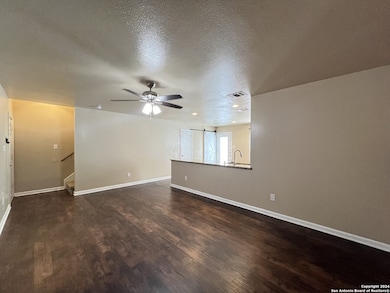344 Mccartney Blvd Unit C Canyon Lake, TX 78133
Hill Country NeighborhoodHighlights
- 1.35 Acre Lot
- Mature Trees
- Walk-In Pantry
- Mt Valley Elementary School Rated A-
- Solid Surface Countertops
- 2 Car Attached Garage
About This Home
**WINTER SPECIAL: Security Deposit will be a discounted rate to celebrate the Winter Season!** This 2-bedroom, 1.5-bath, two-story unit features an open floor plan with carpet, wood laminate, and ceramic tile flooring. Equipped with an HVAC system and a programmable thermostat, this unit offers year-round comfort. The eat-in kitchen includes a breakfast bar, dishwasher, electric stove/range, microwave, refrigerator, and solid countertops, with a washer and dryer also provided for convenience. All bedrooms are located upstairs. The primary bedroom includes a walk-in shower, while the main bathroom features a shower/tub combo and a double vanity. The backyard offers a patio, mature trees, and a combination of privacy and wrought iron fencing. A spacious 2-car garage completes the property. This rental offers the perfect blend of comfort, style, and convenience. "RESIDENT BENEFIT PACKAGE" ($50/Month)*Renters Insurance Recommended*PET APPS $25 per profile.
Home Details
Home Type
- Single Family
Year Built
- Built in 1998
Lot Details
- 1.35 Acre Lot
- Wrought Iron Fence
- Level Lot
- Mature Trees
Home Design
- Brick Exterior Construction
- Slab Foundation
- Composition Roof
- Roof Vent Fans
Interior Spaces
- 1,100 Sq Ft Home
- 2-Story Property
- Ceiling Fan
- Double Pane Windows
- Window Treatments
- Fire and Smoke Detector
Kitchen
- Eat-In Kitchen
- Walk-In Pantry
- Stove
- Cooktop
- Microwave
- Ice Maker
- Dishwasher
- Solid Surface Countertops
- Disposal
Flooring
- Carpet
- Ceramic Tile
Bedrooms and Bathrooms
- 2 Bedrooms
- Walk-In Closet
Laundry
- Laundry on main level
- Dryer
- Washer
- Laundry Tub
Parking
- 2 Car Attached Garage
- Garage Door Opener
- Driveway Level
Outdoor Features
- Tile Patio or Porch
- Rain Gutters
Schools
- Mountain V Elementary And Middle School
- Cynlake High School
Utilities
- Central Heating and Cooling System
- Programmable Thermostat
- Electric Water Heater
- Septic System
- Cable TV Available
Community Details
- Clear Water Estates Subdivision
Listing and Financial Details
- Rent includes noinc
- Assessor Parcel Number 740005029000
- Seller Concessions Offered
Map
Source: San Antonio Board of REALTORS®
MLS Number: 1814747
- 28 Oak Villa Rd
- 28 Oak Villa Rd Unit D-2
- 60 Oak Villa Rd Unit F-3
- 8 Oak Villa Rd Unit G-2
- 104 Clearwater Ct Unit 1
- 0 Drotar Unit 591990
- 130 Drotar
- 181 Drotar
- 379 Toye Blvd
- 205 Bravo Rd
- 524 Flaman Rd
- 201 Assiniboia Dr
- 1240 Rose Ln
- 1260 Rose Ln
- 633 Flaman Rd
- 322 Herauf Dr
- 624 Highland Heights
- 340 Herauf Dr
- 541 Herauf Dr
- 869 Flaman Rd
- 1033 Parkview Dr Unit G38
- 1559 Parkview Dr Unit F7
- 1211 Flaman Rd
- 1101 Parkview Dr Unit B15
- 976 Parkview Dr
- 1226 Whispering Hills Dr
- 1170 Qappuella Dr
- 891 Roadrunner Spur
- 905 Roadrunner Spur
- 1058 Lonesome
- 1139 Cedar Bend
- 2330 Colleen Dr
- 1288 Lonesome
- 1322 Amanda
- 321 Village View Dr
- 410 Osage Dr
- 1211 Sorrel Creek Dr
- 1740 Colleen Dr
- 1291 Edgewater Falls
- 1043 Barbara Dr Unit A3
